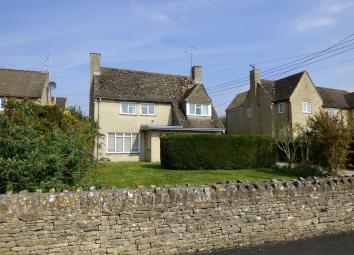Detached house for sale in Cirencester GL7, 3 Bedroom
Quick Summary
- Property Type:
- Detached house
- Status:
- For sale
- Price
- £ 475,000
- Beds:
- 3
- Baths:
- 1
- Recepts:
- 1
- County
- Gloucestershire
- Town
- Cirencester
- Outcode
- GL7
- Location
- Down Ampney, Down Ampney, Cirencester, Gloucestershire GL7
- Marketed By:
- Moore Allen & Innocent
- Posted
- 2024-04-03
- GL7 Rating:
- More Info?
- Please contact Moore Allen & Innocent on 01285 367025 or Request Details
Property Description
Set back behind a Cotswold stone wall and lawned garden with mature hedges and shrubs providing screening, a gravel driveway to the side provides ample parking.
This detached home enjoys a light feel throughout and provides further potential to update and extend (subject to planning).
The front door opens into the hallway, with a staircase to the first floor and a cloakroom. There are two well-proportioned reception rooms; a triple aspect sitting room with a reconstituted stone fireplace housing an electric fire and built-in storage. The dining room has a large window overlooking the front elevation and a fireplace housing a gas fire. Sliding doors lead through into the kitchen. Fitted with a wide range of wood fronted wall and base, laminated worktops and integrated eyelevel electric oven, gas hob with extractor over, plumbing for washing machine and there is also a useful under stairs storage cupboard.
To the first floor, landing with window overlooking the rear garden. Master bedroom enjoying a dual aspect, further double
bedroom with built-in storage and a single bedroom also with storage. The family bathroom has three-piece coloured suite.
The generous rear garden is mainly laid to lawn enclosed by mature hedging and fencing, creating a lovely private, sheltered
environment. A great addition to the property are the extensive workshops with power and lighting and storage to the eaves
adding further potential to the property; these link to the garage, in all totaling 787 sq ft. There is also a timber shed and a
greenhouse in the garden.
Services
We understand that all mains services are connected with gas fired central heating.
Outgoings
Council Tax Band 'E' 2019/20 charges £2139.41. Cotswold District Council, . EPC Band 'D'
Tenure
Freehold offering vacant possession upon completion.
Location
The village of Down Ampney enjoys a good sense of community and offers primary school, community run village store, Tennis club, football club, playground and parish church. Excellent communication links to the M4/M5 accessed at Swindon and Gloucester. Cirencester c.6 miles, Swindon c.9 miles. Mainline railway stations at Kemble (10 miles) and Swindon.
Property Location
Marketed by Moore Allen & Innocent
Disclaimer Property descriptions and related information displayed on this page are marketing materials provided by Moore Allen & Innocent. estateagents365.uk does not warrant or accept any responsibility for the accuracy or completeness of the property descriptions or related information provided here and they do not constitute property particulars. Please contact Moore Allen & Innocent for full details and further information.


