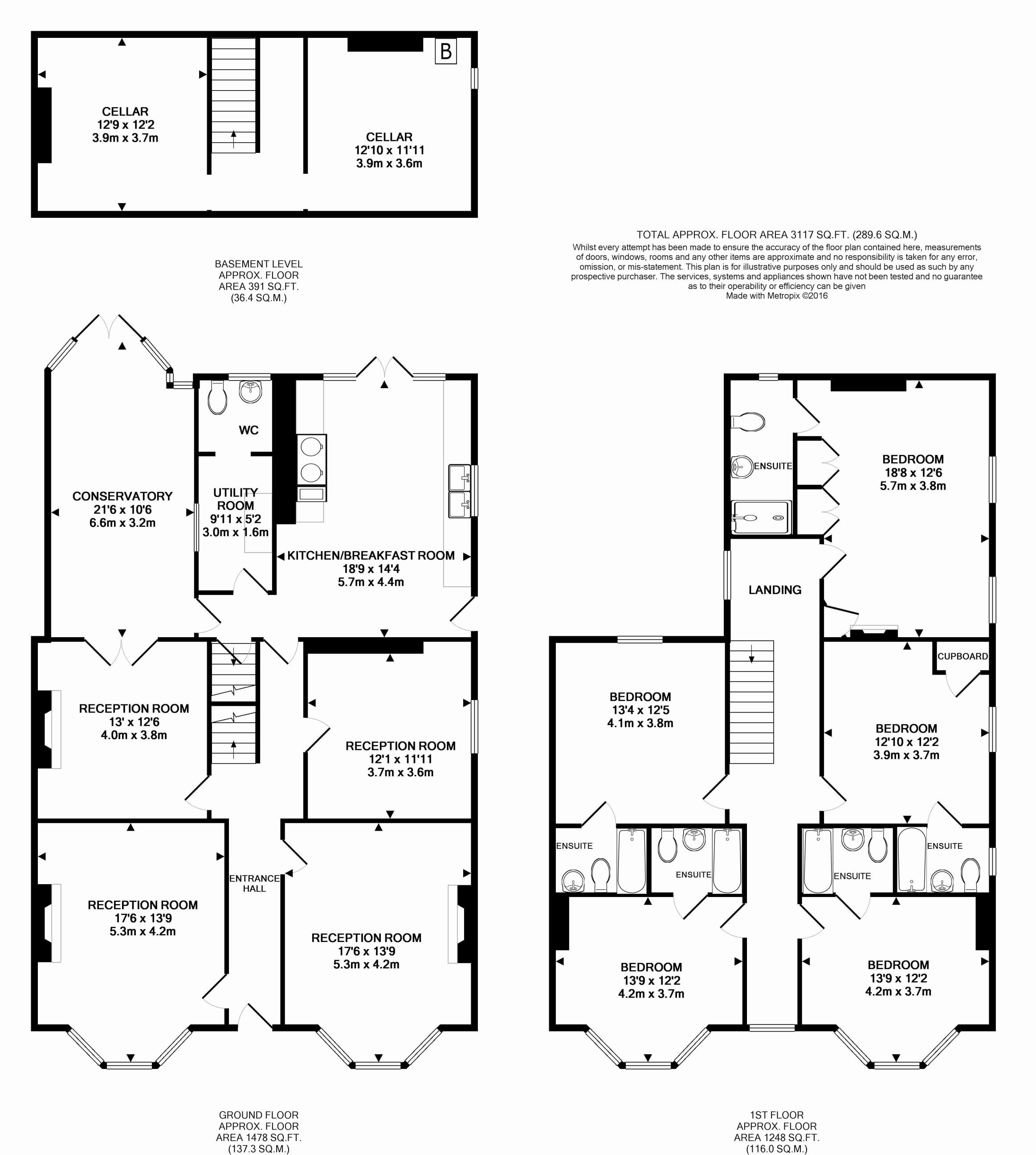Detached house for sale in Cirencester GL7, 5 Bedroom
Quick Summary
- Property Type:
- Detached house
- Status:
- For sale
- Price
- £ 975,000
- Beds:
- 5
- Baths:
- 5
- Recepts:
- 4
- County
- Gloucestershire
- Town
- Cirencester
- Outcode
- GL7
- Location
- Wimborne House, 91 Victoria Road, Cirencester GL7
- Marketed By:
- Moore Allen & Innocent
- Posted
- 2024-04-27
- GL7 Rating:
- More Info?
- Please contact Moore Allen & Innocent on 01285 367025 or Request Details
Property Description
A substantial Victorian property providing extensive accommodation extending to over 3000 sq ft and enjoying a mature rear garden and ample parking. This presents a unique opportunity to acquire such a large family home located in the heart of the town, set amongst other period properties.
To the front, a gravel area with planted borders and a central path leading to the well-balanced and handsome facade. Steps lead up to the period front door that is set back creating a sheltered porch. To the side a driveway providing parking with gated access to the rear and additional parking.
On entering this fine home the generous proportions and character features are instantly apparent, with high ceilings and a light feel throughout. To the hallway period tiled flooring providing access to four spacious reception rooms, providing great flexibility. The two to the front have feature bay sash windows and three enjoy period fireplaces.
To the rear the fourth reception room opens via glazed french doors into a large conservatory that also links to the adjoining kitchen/diner. There is formal heating and a ceramic tiled floor and french doors opening to the rear garden.
The impressive kitchen/diner is flooded with light thanks to the dual aspect and bank of glazing overlooking the rear garden. Comprehensively fitted with solid wood fronted wall and base units complemented by dark granite worktops, a double butler sink, integrated dishwasher, space for American style fridge freezer and a gas fired Aga. Travertine flooring flows throughout and there is ample space for a large dining table.
A useful utility room with plumbing for a washing machine and cloakroom with butler sink and w/c. From the kitchen, steps lead down into the cellar, providing ample storage and also housing the gas fired boiler.
To the first floor a large galleried landing with loft access and windows to the front and side. Master bedroom with a bank of fitted wardrobes and a contemporary design en-suite shower room with walk-in shower behind glazed screen, sink mounted on slate plinths with storage beneath and a w/c. There are four further double bedrooms all benefitting from three piece white en-suite bathrooms with a shower over the bath.
A garden of this size within a central location is rare; the rear garden is bound by mature planted borders, creating a private and sheltered aspect. An extensive gravelled area provides additional parking and is ideal for outside dining. Beyond lies the lawn; interspersed with shrubs, a timber garage building and shed, beyond lies playing field and wooded backdrop.
Property Location
Marketed by Moore Allen & Innocent
Disclaimer Property descriptions and related information displayed on this page are marketing materials provided by Moore Allen & Innocent. estateagents365.uk does not warrant or accept any responsibility for the accuracy or completeness of the property descriptions or related information provided here and they do not constitute property particulars. Please contact Moore Allen & Innocent for full details and further information.


