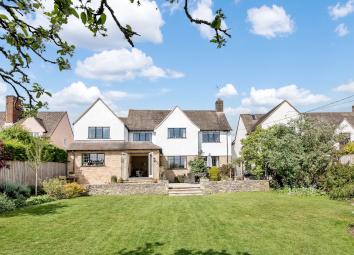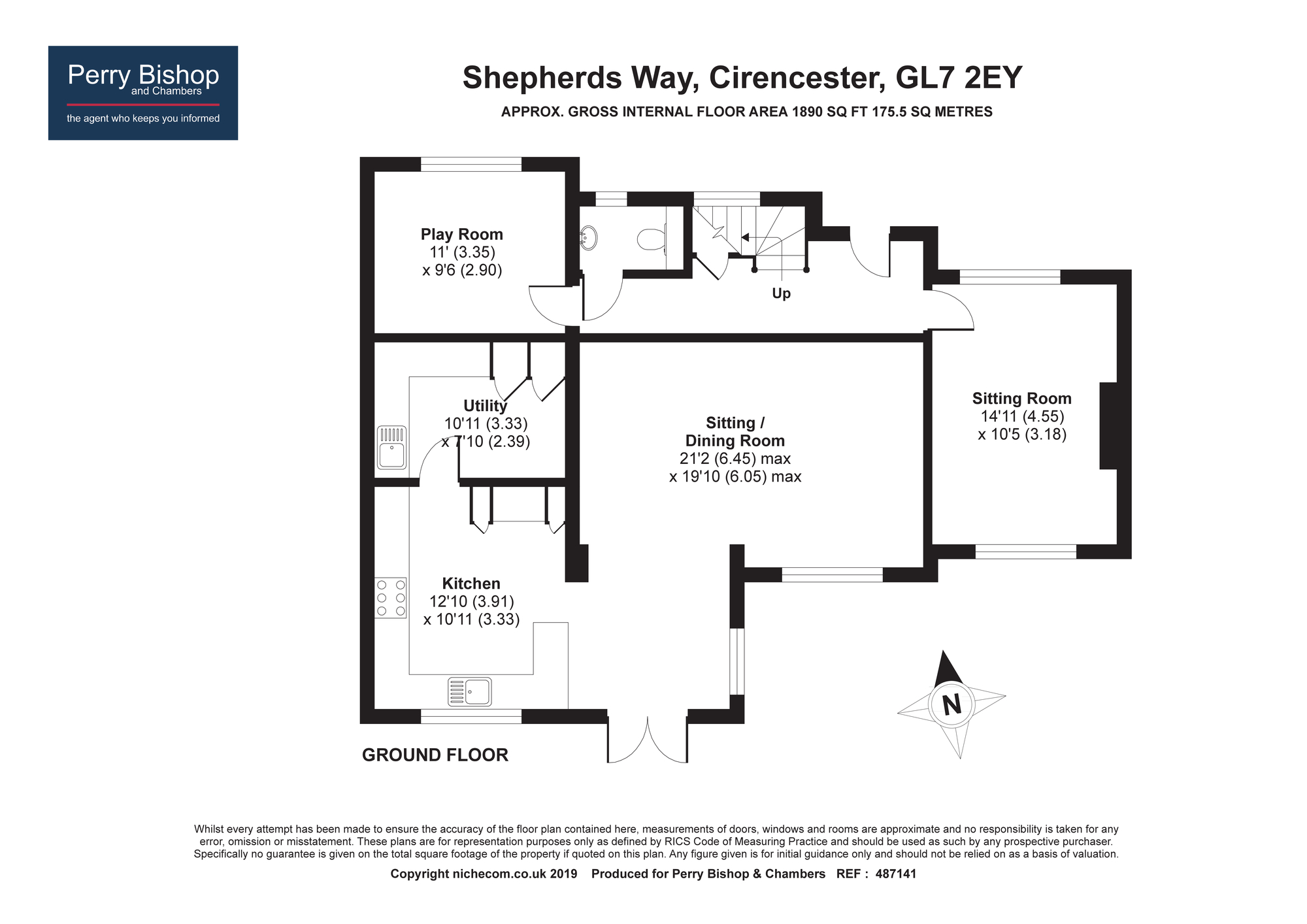Detached house for sale in Cirencester GL7, 4 Bedroom
Quick Summary
- Property Type:
- Detached house
- Status:
- For sale
- Price
- £ 795,000
- Beds:
- 4
- Baths:
- 2
- Recepts:
- 3
- County
- Gloucestershire
- Town
- Cirencester
- Outcode
- GL7
- Location
- Shepherds Way, Cirencester GL7
- Marketed By:
- Perry Bishop and Chambers
- Posted
- 2024-04-14
- GL7 Rating:
- More Info?
- Please contact Perry Bishop and Chambers on 01285 418979 or Request Details
Property Description
This is a beautifully presented mature and well-located detached family home, built in the 1930s, enjoying a substantial extension and reconfigured accommodation to now provide a very comfortable and well-balanced and contemporary home, yet retaining the character and features of the period.
Shepherds Way is a very well-regarded and sought after area, close to open countryside on the perimeter of the town centre and near the water meadows, also within easy reach of the town centre and within walking distance to Powells School.
The house is very pleasantly presented and is deceptively spacious, enjoying a substantial rear extension.
Approached into a welcoming entrance hall with an oak front door and oak Parquet stripped flooring, with an adjacent cloakroom and two reception rooms that provide a sitting room that is dual aspect with an open fireplace and a playroom/family room that overlooks the front. The kitchen is a particular feature to this home, enjoying three zoned areas that provide an open plan sitting/family area, a dining area providing space for a table of perhaps up to eight, and a very pleasantly fitted kitchen that has a lovely aspect onto the private south-facing garden, and there is a large adjacent utility room, which has a complimentary range of units, a large ladder style radiator and twin Belfast sinks.
At first floor level the master bedroom, again enjoys a lovely aspect onto the garden and there are two built-in double wardrobes, with an adjacent open plan en-suite shower room. There are three further well-proportioned bedrooms and family bathroom that has a contemporary suite that provides a large bath and separate shower cubicle, and there is also an office or cot room.
The property has a gravel drive to the front and a gated path to entrance and enclosed stone walling. The large rear garden is another particular feature, with a south-facing aspect, and from the first floor there are views towards the town centre and Parish church. The garden enjoys a full width patio terrace with retaining stone walling, extensive lawn and shrub borders, two apple trees and side access. There is also a large shed and screened store area.
The house benefits from gas central heating to radiators, there is an alarm system and modern high performance aluminium double-glazed windows.
Amenities The market town of Cirencester is often referred to as the 'Capital of the Cotswolds'. It is ideally located with the M4, M5 and M40/A40, the mainline train station at Kemble and excellent bus and coach links all within easy reach.
Cirencester benefits from high street stores, independent specialist retailers, and a weekly market. There are also several delightful bistros, cafes, wine bars and public houses to suit all tastes. Cirencester boasts a community hospital, leisure centre and a lovely outdoor swimming pool. Nearby there is golf, tennis, riding, football, rugby and cricket.
There are excellent primary and secondary state schools and a sixth form college campus. There are also good independent schools in the surrounding areas.
Property Location
Marketed by Perry Bishop and Chambers
Disclaimer Property descriptions and related information displayed on this page are marketing materials provided by Perry Bishop and Chambers. estateagents365.uk does not warrant or accept any responsibility for the accuracy or completeness of the property descriptions or related information provided here and they do not constitute property particulars. Please contact Perry Bishop and Chambers for full details and further information.


