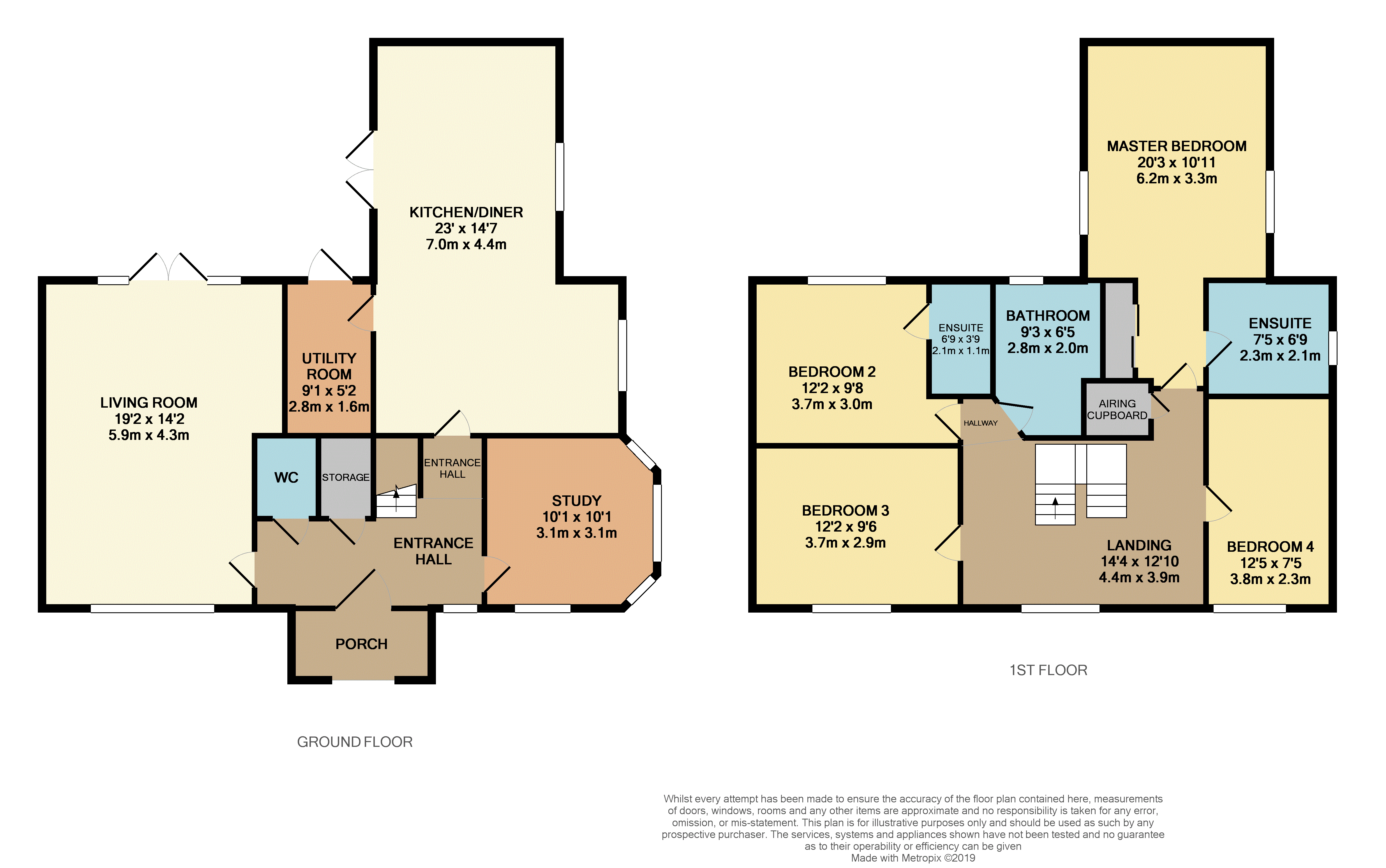Detached house for sale in Cirencester GL7, 4 Bedroom
Quick Summary
- Property Type:
- Detached house
- Status:
- For sale
- Price
- £ 655,000
- Beds:
- 4
- Baths:
- 3
- Recepts:
- 3
- County
- Gloucestershire
- Town
- Cirencester
- Outcode
- GL7
- Location
- Teal Way, South Cerney, Cirencester GL7
- Marketed By:
- Forefront Property Ltd
- Posted
- 2024-04-29
- GL7 Rating:
- More Info?
- Please contact Forefront Property Ltd on 01793 744260 or Request Details
Property Description
This immaculate and impressive 4 bedroom detached house can be found located within the prestigious lakeside development of Cerney On The Water. This beautiful home comprises a light and airy living room, open plan kitchen with dining. The benefit of a utility and also a separate study. To the first floor is a spectacular and spacious landing area leading to the four bedrooms, two with en-suite, and a family bathroom. Externally is a double garage with double driveway with secure gated access. An enclosed and private low maintenance garden.
An excellent standard of flooring to include high quality carpets and Amtico. Gas Central Heating and Double Glazing throughout. The kitchen also provides smeg appliances and a connection for an induction hob and sinkerator. Fibre Optic Broadband.
South Cerney is a popular village in the heart of the Cotswold Water Park. This area has become increasingly popular due to the large range of leisure activities that are on offer. It is a thriving community with many organisations including sailing, football, cricket, tennis and bowling.
The village has a range of local amenities including a Church, community centre, post office, general store and a brand new Co-op, Indian restaurant/takeaway, fish and chip shop, gp surgery, pharmacy, vets and dental surgery.
There is a primary school with secondary schools available in nearby Cirencester. The village has three public house. Excellent bus links to Swindon, Cirencester and Cheltenham; Kemble mainline railway station is just a few miles away. Transport links to the M4 and M5 are easily accessible via the A419.
Kitchen/diner 23' 0" x 10' 11" (7.01m x 3.33m)
living room 19' 6" x 14' 2" (5.94m x 4.32m)
study 10' 1" x 8' 12" (3.07m x 2.74m)
cloakroom 4' 6" x 3' 9" (1.37m x 1.14m)
utility room 9' 1" x 5' 2" (2.77m x 1.57m)
master bedroom 20' 0" x 10' 11" (6.1m x 3.33m)
ensuite 1 7' 5" x 7' 1" (2.26m x 2.16m)
bedroom 2 10' 4" x 9' 9" (3.15m x 2.97m)
ensuite 2 6' 9" x 3' 9" (2.06m x 1.14m)
bedroom 3 12' 2" x 8' 10" (3.71m x 2.69m)
bedroom 4 12' 1" x 7' 5" (3.68m x 2.26m)
bathroom 9' 1" x 6' 5" (2.77m x 1.96m)
1. Money laundering regulations 2003 - Intending purchasers/tenants will be asked to produce identification documentation at a later stage and we would ask for your co-operation in order that there will be no delay in agreeing the sale.
2: These particulars do not constitute part or all of an offer or contract.
3: The measurements indicated are supplied for guidance only and as such must be considered incorrect.
4: Potential buyers/tenants are advised to recheck the measurements before committing to any expense.
5: Forefront has not tested any apparatus, equipment, fixtures, fittings or services and it is the buyer's/tenants interests to check the working condition of any appliances.
6: Forefront has not sought to verify the legal title of the property and the buyers/tenants must obtain verification from their solicitor.
Property Location
Marketed by Forefront Property Ltd
Disclaimer Property descriptions and related information displayed on this page are marketing materials provided by Forefront Property Ltd. estateagents365.uk does not warrant or accept any responsibility for the accuracy or completeness of the property descriptions or related information provided here and they do not constitute property particulars. Please contact Forefront Property Ltd for full details and further information.


