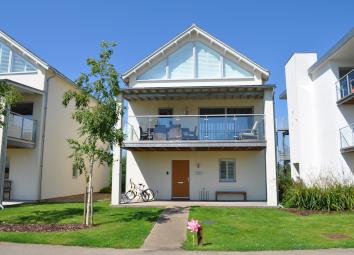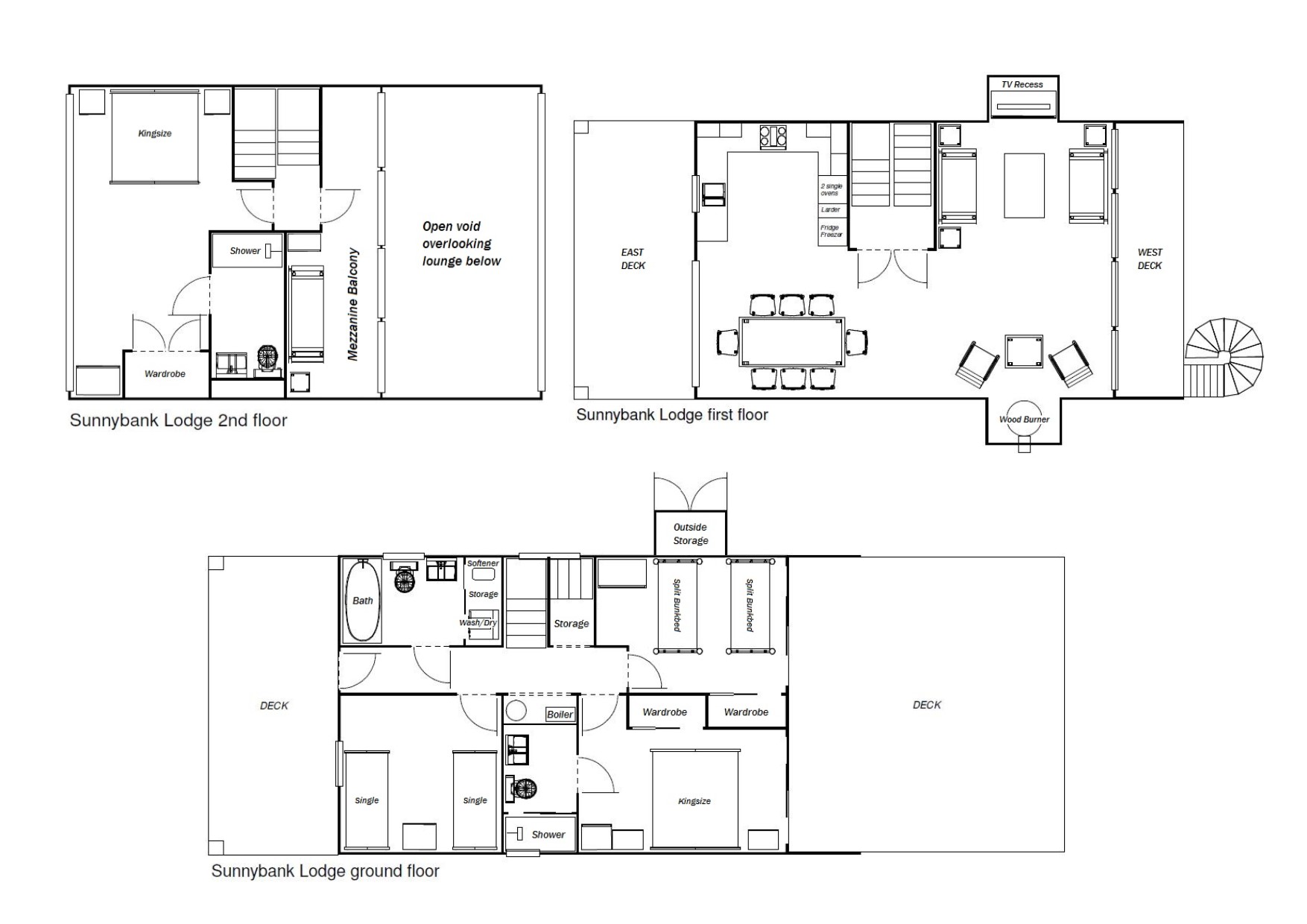Detached house for sale in Cirencester GL7, 4 Bedroom
Quick Summary
- Property Type:
- Detached house
- Status:
- For sale
- Price
- £ 595,000
- Beds:
- 4
- County
- Gloucestershire
- Town
- Cirencester
- Outcode
- GL7
- Location
- Lower Mill Lane, Somerford Keynes, Cirencester GL7
- Marketed By:
- Orion Cotswolds
- Posted
- 2024-04-03
- GL7 Rating:
- More Info?
- Please contact Orion Cotswolds on 01285 367089 or Request Details
Property Description
Accommodation The accommodation is spread over 3 levels. On the ground floor there are 3 double bedrooms, 2 with direct access to a terrace, one with a large ensuite shower room plus a family bathroom. On the first floor a wonderful open plan living area leads into a dining area which in turn leads into the spacious luxury kitchen. From the kitchen, step out onto another terrace which has ample space for dining and relaxing. On the 2nd floor is the master suite which is impressive with its vaulted ceiling, this room also has its own ensuite shower room. A spiral staircase leads from the ground floor up to the first floor terrace. Dual zone Gas central heating. Integrated sound system to the first and second floors.
Entrance The property is situated within a gated area known as the exclusive Orchid Village. A keypad allows access to this area.
The front door opens into the hallway which is laid to oak flooring, Large storage cupboard and boiler cupboard
bedroom A good sized double or twin room which faces the front and is next to the front door. A bathroom is situated across the landing.
Bedroom bedroom A good sized kingsize room which faces the lakeside and has access to the terrace through sliding doors which give light into the room and allows maximum views of the lake. Fitted wardrobes It has large ensuite shower room with heated floor
bedroom Again a good sized double or twin room facing the lake and with access to the terrace. Fitted wardrobes
family bathroom Comprises of full length bath with shower attachment, WC and basin. Tiled flooring. Heated towel rail. It has a useful utility area with plumbing for a washing machine and tumble dryer. Fitted water softener
lounge/diner Boasting floor to ceiling double height windows with sliding doors allowing access to the upper terrace, enjoy fantastic views of the lake and nature reserve. Facing west it is ideally placed to enjoy the sunsets. A really lovely light and airy room which also has a wood burning stove for those chilly evenings, oak flooring, integrated sound system through this floor.
The lounge area flows into the dining area with ample space for a large dining table and then into the kitchen.
Kitchen The open plan kitchen is fitted with grey gloss contemporary wall and floor cupboards with granite work top. The kitchen is well planned and offers an integrated fridge/freezer, dishwasher, 5 ring gas burner, a double electric oven, microwave. 1 1/2 bowl sink and drainer with mixer tap. There is access out onto a large terrace to the front of the house which provides space for table and chairs for alfresco dining, and relaxing.
Bedroom/snug Occupying the top floor, is the master bedroom or the guest suite. There is an galleried landing which is used as a Snug overlooking the living area and views for seating. A spacious king size room is accessed through a separate door and with its high ceilings and large windows, it offers light and space It has a fitted wardrobe, integrated sound system and access to its ensuite. Skylight windows to the bedroom and snug area
ensuite Ensuite with a large walk in shower, wash-basin, WC. Heated towel rail. Tiled flooring
outside The property enjoys the exclusivity of a gated community of just 9 houses, it is very safe environment for kids to enjoy and no passing traffic. With direct water access via it's private boat launch.
Externally, the property benefits from terraces to the front and back giving it added space to living areas. A spiral staircase gives access from the ground floor to the upper terrace.. There is allocated car parking opposite the house.
Property Location
Marketed by Orion Cotswolds
Disclaimer Property descriptions and related information displayed on this page are marketing materials provided by Orion Cotswolds. estateagents365.uk does not warrant or accept any responsibility for the accuracy or completeness of the property descriptions or related information provided here and they do not constitute property particulars. Please contact Orion Cotswolds for full details and further information.


