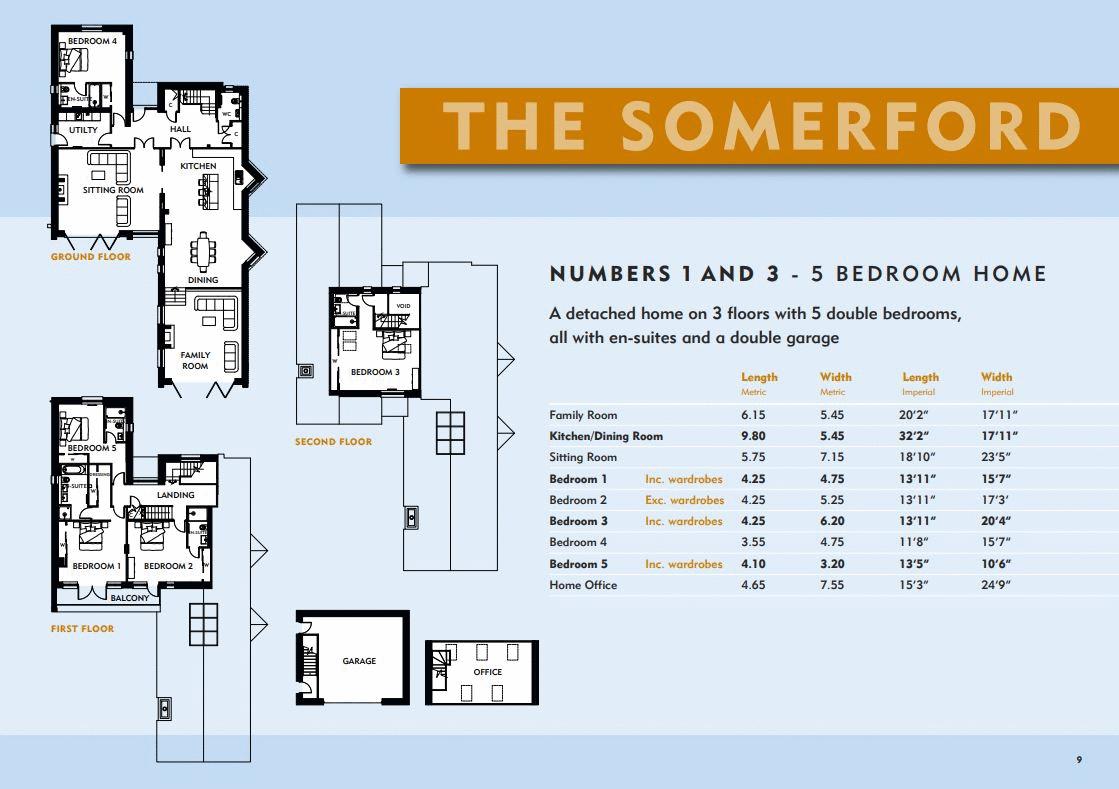Detached house for sale in Cirencester GL7, 5 Bedroom
Quick Summary
- Property Type:
- Detached house
- Status:
- For sale
- Price
- £ 1,800,000
- Beds:
- 5
- Baths:
- 6
- Recepts:
- 2
- County
- Gloucestershire
- Town
- Cirencester
- Outcode
- GL7
- Location
- The Somerford At Huxley Court, South Cerney, Cirencester GL7
- Marketed By:
- Watermark
- Posted
- 2019-01-11
- GL7 Rating:
- More Info?
- Please contact Watermark on 01285 719181 or Request Details
Property Description
A detached lakeside home with stunning views on three floors, five double en-suite bedrooms. A double garage with home office/studio above, finished to a high specification.
Entrance Hallway
A large entrance hall which opens up to the following rooms: A utility room with stainless steel single bowl, washing machine and tumble dryer space, cloakroom and downstairs WC and wash hand basin.
Lounge - 2 (20' 2'' x 17' 11'' (6.15m x 5.45m))
Ceramic flooring with underfloor heating and wood burning stove. Internorm triple glazed windows and doors invite you to step out onto a beautiful paved terrace.
Kitchen/Diner (32' 2'' x 17' 11'' (9.80m x 5.45m))
Omega kitchen, high gloss finish. Silestone worktops, Siemens single ovens, multi function microwave, integrated dishwasher, induction hob, extractor hood, wine cooler, American fridge/freezer, water softener and coffee machine.
Sitting Room (18' 10'' x 23' 5'' (5.75m x 7.15m))
Underfloor heating with ceramic flooring. Full height floor to ceiling with Oak beams and wood burning stove. Stunning views over Bradley's Lake.
Bedroom 1 (13' 11'' x 15' 7'' (4.25m x 4.75m))
First floor - carpeted bedroom with electric underfloor heating in the en-suite. Step out on to a balcony with elevated views of Bradley's Lake.
Bedroom 2 (13' 11'' x 17' 3'' (4.25m x 5.25m))
First floor - carpeted throughout with ceramic tiles and underfloor heating in the en-suite.
Bedroom 3 (13' 11'' x 20' 4'' (4.25m x 6.2m))
A characterful bedroom - situated on the second floor in the eaves of the house.
Bedroom 4 (11' 8'' x 15' 7'' (3.55m x 4.75m))
Situated on the ground floor with en-suite shower and extra wardrobe space.
Bedroom 5 (13' 5'' x 10' 6'' (4.10m x 3.20m))
Bedroom 5 - first floor - carpeted throughout with ceramic tiles and electric underfloor heating in the en-suite.
Garage With Home Office Above (15' 3'' x 24' 9'' (4.65m x 7.55m))
Detached double garage - with home office/studio above.
Property Location
Marketed by Watermark
Disclaimer Property descriptions and related information displayed on this page are marketing materials provided by Watermark. estateagents365.uk does not warrant or accept any responsibility for the accuracy or completeness of the property descriptions or related information provided here and they do not constitute property particulars. Please contact Watermark for full details and further information.


