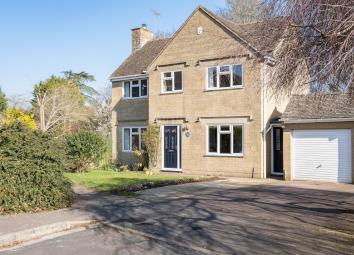Detached house for sale in Cirencester GL7, 4 Bedroom
Quick Summary
- Property Type:
- Detached house
- Status:
- For sale
- Price
- £ 480,000
- Beds:
- 4
- Baths:
- 1
- Recepts:
- 2
- County
- Gloucestershire
- Town
- Cirencester
- Outcode
- GL7
- Location
- Alexander Drive, Cirencester, Gloucestershire GL7
- Marketed By:
- Moore Allen & Innocent
- Posted
- 2024-04-27
- GL7 Rating:
- More Info?
- Please contact Moore Allen & Innocent on 01285 367025 or Request Details
Property Description
An extended and greatly improved detached house enjoying a
private, mature garden creating the perfect family home. Set at
the head of a cul-de sac on this very popular residential
development.The extended accommodation has been carefully
designed to create an extensive open plan living environment
that is light, spacious and flexible.
To the front, a driveway with parking for two cars and lawned
garden with planted borders and mature shrubs; a path leads to
the front door. The entrance porch opens into the hallway, with a
lovely feature of original Parquet flooring. A staircase leads to the
first floor with useful cupboard beneath, there is also a ground
floor cloakroom with basin and WC.
The impressive extended kitchen/diner also accommodates space
for soft seating, creating the hub of this family home. Ceramic tiled
flooring flows throughout this spacious room and benefits from
electric underfloor heating. It is comprehensively fitted with a wide
range of cream shaker style base units complemented by solid
wooden worktops, in addition there is a generous larder cupboard.
Integrated dishwasher and electric point for a free standing range
cooker. Large windows and a dual aspect flood this room with
light, a central set of French doors open into the rear garden.
A comfortable sitting room flows directly from the kitchen/diner, another light room decorated in neutral shades, the focal point
being fireplace housing a gas fire. There is a further reception
room with bespoke fitted storage and shelving, this well
proportioned room provides great flexibility as a family room or
home office.
A covered side entrance provides access from the front to rear
and adjoins the garage; converted to create a garage/store to the
front and a very useful utility room behind. The utility is fitted with
wall and base units, a sink, plumbing for a washing machine and
under surface storage for further white goods, also housing the
wall mounted gas fired boiler. A workshop completes the ground
floor.
To the first floor, a galleried landing with loft access and airing
cupboard, a window overlooks the rear aspect. A generous master
bedroom with wood laminate flooring and TV points. Two further
double bedrooms with wood laminate flooring, one is currently
utilised as a home office and a single bedroom with ample fitted
wardrobes, currently used as a dressing room.
Family bathroom of three piece white suite with double ended bath
and electric shower over, basin, WC and is fully tiled.
The private rear garden enjoys a sheltered aspect, with a mature
backdrop and lawn bound by established planted borders and
mature trees. A paved patio is the perfect place for outside dining.
Property Location
Marketed by Moore Allen & Innocent
Disclaimer Property descriptions and related information displayed on this page are marketing materials provided by Moore Allen & Innocent. estateagents365.uk does not warrant or accept any responsibility for the accuracy or completeness of the property descriptions or related information provided here and they do not constitute property particulars. Please contact Moore Allen & Innocent for full details and further information.


