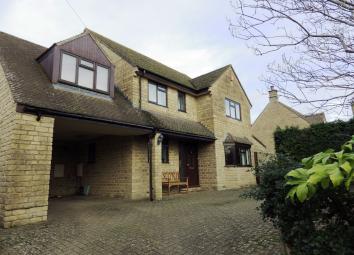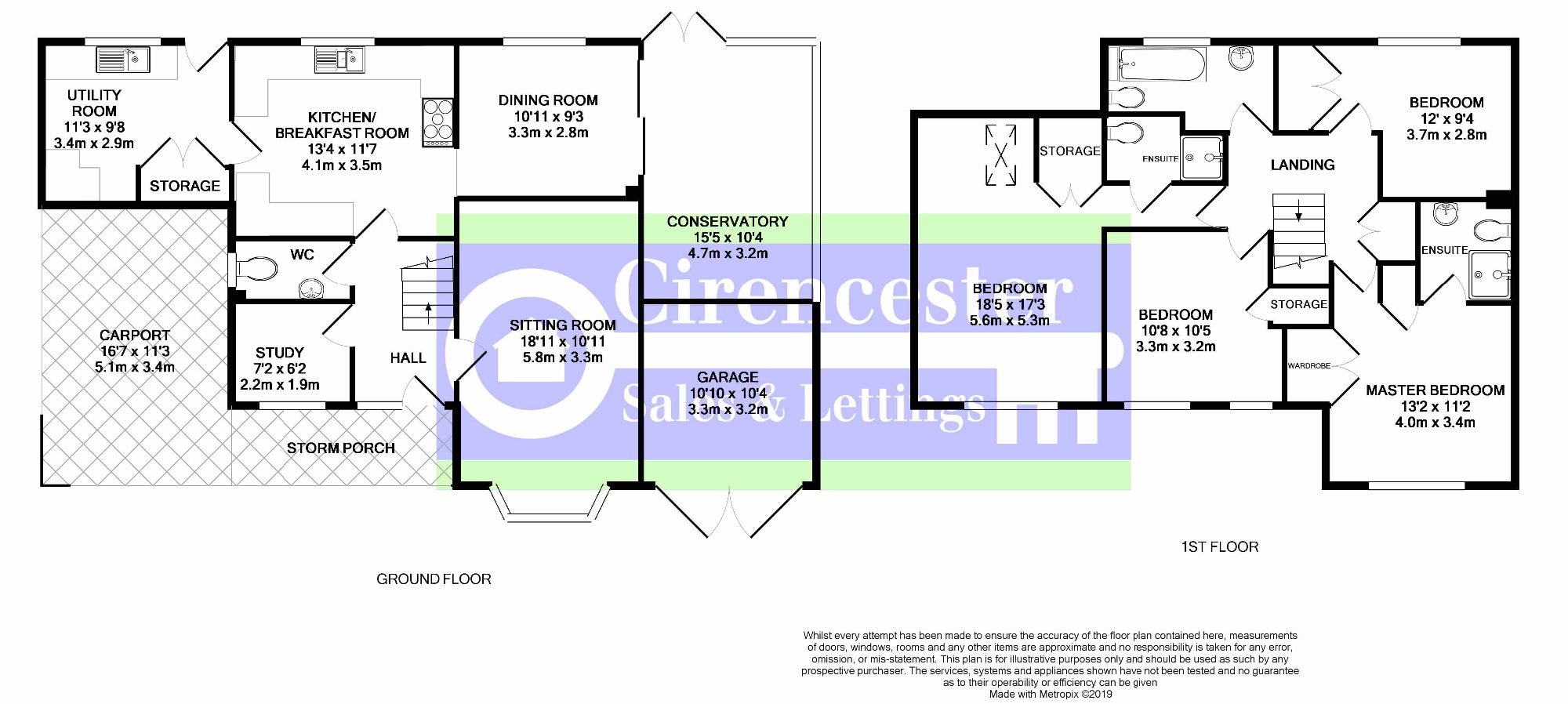Detached house for sale in Cirencester GL7, 4 Bedroom
Quick Summary
- Property Type:
- Detached house
- Status:
- For sale
- Price
- £ 460,000
- Beds:
- 4
- Baths:
- 3
- Recepts:
- 4
- County
- Gloucestershire
- Town
- Cirencester
- Outcode
- GL7
- Location
- Parkway, Siddington, Cirencester GL7
- Marketed By:
- Cirencester Sales & Lettings
- Posted
- 2024-04-13
- GL7 Rating:
- More Info?
- Please contact Cirencester Sales & Lettings on 01285 367127 or Request Details
Property Description
Description
Located in the popular village of Siddington over looking open fields to both the front and rear aspects, this substantial detached 4 bed family home briefly comprises a spacious well fitted kitchen/breakfast room, large utility room, cloakroom, Lounge, dining room, conservatory, 4 double bedrooms, 3 bathrooms. Enclosed and private rear garden, large carport and ample parking for a number of cars and including an electric car charging point.
The ground floor comprises an entrance hall, spacious kitchen/breakfast room and archway leading into the dining room.
A conservatory is accessed off of the dining room with sliding doors to enter and double doors within the conservatory opening out onto the rear enclosed garden.
Utility room with access to the rear garden and a convenient downstairs cloakroom, study and large lounge with a feature bay window complete the ground floor of this spacious and well thought out family home.
The first floor boasts four double bedrooms all with built in wardrobes the master and second bedroom both benefit from en-suite shower rooms. The family bathroom is fitted with a white bath, basin and WC
To the front of the property there is a very generous parking area to complement the useful a car port along with a workshop/storage area to the side of the property where there is an electric car charging point located.
The rear garden is accessed from either side of the house and is private, enclosed and backs onto open fields with a decking area and blocked paved patio area.
Amenities
Siddington is located 3 miles to Cirencester which is a beautiful market town in Gloucestershire, known as the Capital of the Cotswolds.
Schools: Cirencester has excellent nurseries, primary and secondary schools along with some highly regarded independent schools (slightly further afield). Also available a sixth form college and Agricultural University.
The town itself boasts a number of independent retailers and high street stores along with a quite versatile choice of restaurant/bars/bistros throughout the town.
For the active there are numerous sports on offer in the town and surrounding area from Gyms, Sports Centre, Horse Riding, Polo, Water Sports, shooting, Tennis, Golf the list is quite endless.
Great access for the M4 and M5
Trains: The nearest railway station is Kemble on the Cheltenham-Swindon-London line. Trains run to Stroud, Gloucester and Cheltenham (for Midlands and the North) and to Swindon (for London Paddington, Reading, Bath, Bristol and South Wales)
Entrance Hall
Entrance to the front of the property is via a double glazed door, fitted carpet, doors leading to the study, cloakroom, kitchen and lounge, carpeted stairs leading to the first floor.
Study
Double glazed window to front aspect, engineered wood flooring, radiator, telephone and plug points.
Cloakroom
Double glazed window to side aspect, engineered wood flooring, WC and wash hand basin.
Kitchen/Breakfast Room
A great family kitchen/breakfast with double glazed window, engineered wood flooring. A range of wall and base fitted units, stainless steel 11/2 bowl sink and drainer, large black belling range with induction hob and extractor hood, space for dishwasher and under counter fridge. An open outlook to the fields and decking at the rear is enjoyed via the large window. Door leading to utility, archway opening into dining room.
Utility
A large utility room with access to the rear garden, base level units and work surface, space and plumbing for household appliances such as washing machine, dryer and large fridge freezer, large cupboard housing the boiler.
Dining
A large dining room with a double glazed window to the rear aspect, engineered wood flooring, radiator and sliding doors leading into the conservatory.
Conservatory
A large and light conservatory with fitted carpet and French doors opening out onto the rear garden.
Lounge
A spacious lounge with fitted carpet, feature bay window, two radiators and TV point.
First Floor:
Landing
Fitted carpet, loft hatch and ladder allowing access to a boarded and insulated loft, doors to bedrooms and bathroom, double door airing cupboard.
Master Bedroom
Master double bedroom, double glazed window to front aspect, built in double wardrobe, built in single cupboard, radiator, carpet, TV point, door to en-suite shower room.
En-Suite
Double glazed window, tiled flooring and walls, heated towel rail, WC, wash hand basin, shower enclosure, shaver point.
Bedroom 2
Double bedroom with double glazed window, built in wardrobe, radiator, TV point, carpet.
Bedroom 3
Double bedroom with double glazed window to front aspect, velux window to rear aspect, built in wardrobe, radiator, carpet, TV point, door leading to en-suite shower room.
En-Suite
Tiled flooring, part tiled walls, WC, wash hand basin and shower enclosure.
Bathroom
Family bathroom with double glazed window to rear aspect, Karndean flooring, WC, wash hand basin and bath.
Bedroom 4
Double bedroom with double glazed window to rear aspect, carpet, built in wardrobe, radiator, TV point.
Outside
Front Garden
To the front of the property is a large block-paved driveway and carport allowing for ample parking. The garage is accessed via wooden double doors and there is a car charging point located next to the garage doors.
Rear Garden
The rear garden be accessed via both sides of the house, there is an enclosed decking area and gravelled area overlooking the surrounding views.
Property Location
Marketed by Cirencester Sales & Lettings
Disclaimer Property descriptions and related information displayed on this page are marketing materials provided by Cirencester Sales & Lettings. estateagents365.uk does not warrant or accept any responsibility for the accuracy or completeness of the property descriptions or related information provided here and they do not constitute property particulars. Please contact Cirencester Sales & Lettings for full details and further information.


