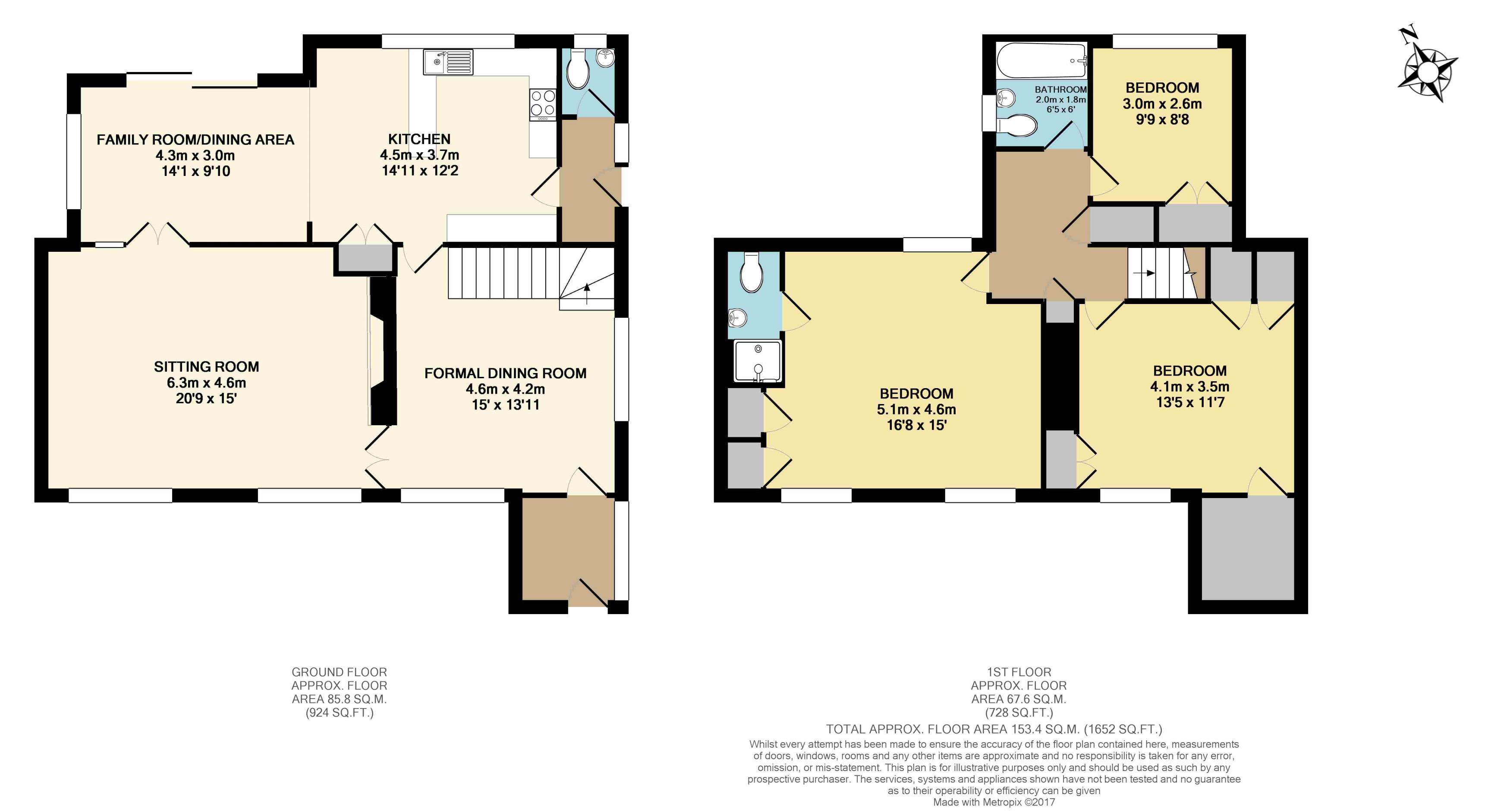Detached house for sale in Cirencester GL7, 3 Bedroom
Quick Summary
- Property Type:
- Detached house
- Status:
- For sale
- Price
- £ 565,000
- Beds:
- 3
- Baths:
- 2
- Recepts:
- 2
- County
- Gloucestershire
- Town
- Cirencester
- Outcode
- GL7
- Location
- Abbey Way, Cirencester GL7
- Marketed By:
- Moore Allen & Innocent
- Posted
- 2018-09-15
- GL7 Rating:
- More Info?
- Please contact Moore Allen & Innocent on 01285 367025 or Request Details
Property Description
An individual, mature detached house enjoying landscaped gardens and a sought-after location close to the town's amenities.
The extended accommodation creates a light and spacious home, enhanced by the neutral decoration with character features such as parquet flooring and a wood burner.
The focal point of many family homes is the kitchen/diner and this extended space combines fitted kitchen, dining area and family room, all overlooking the landscaped rear gardens. The kitchen is fitted with a wide range of maple fronted wall and base units complimented by solid wooden worktop and integrated fridge and freezer, double electric oven, gas hob with extractor and plumbing for a dishwasher and washing machine.
Flexibility is provided by two further reception rooms, the first is currently utilised as a formal dining room leading off the main entrance porch with staircase to the first floor and secondly a generous sitting room with a stone surround fireplace housing a wood burning stove. Original and restored parquet flooring flows throughout these two rooms and the slightly elevated position provides views to the front. The ground floor accommodation flows well with the main living spaces linked by French doors.
Leading off the kitchen is a useful side porch/boot room also providing a cloakroom with door to the side access. To the front an entrance porch also provides useful storage; overall the house benefits from ample built-in cupboards throughout.
To the first floor landing, loft access, airing cupboard and storage cupboard. Full planning has been granted to create a fourth bedroom over the family/dining room below, with simple access directly from the landing.
A generous master bedroom has been created combining two bedrooms, with double built-in wardrobes and en-suite shower room. There are two further double bedrooms both with built-in storage, the second bedroom to the front also benefits from a large storage space over the front porch that has the potential to be incorporated into the bedroom
Family bathroom of three-piece white suite with shower over bath.
The rear garden is a delightful feature of the home, fully landscaped combining a central patio, gravel areas with planted borders, lawn and to the side a shed, covered wood store and greenhouse. This beautiful garden enjoys a private sheltered aspect. To the front the driveway provides ample parking bound by deep planted borders and Cotswold stone walling, steps lead up to the front door.
Full planning granted for a first floor rear extension creating a fourth bedroom. Full details on application ref: 17/05113/ful
Property Location
Marketed by Moore Allen & Innocent
Disclaimer Property descriptions and related information displayed on this page are marketing materials provided by Moore Allen & Innocent. estateagents365.uk does not warrant or accept any responsibility for the accuracy or completeness of the property descriptions or related information provided here and they do not constitute property particulars. Please contact Moore Allen & Innocent for full details and further information.


