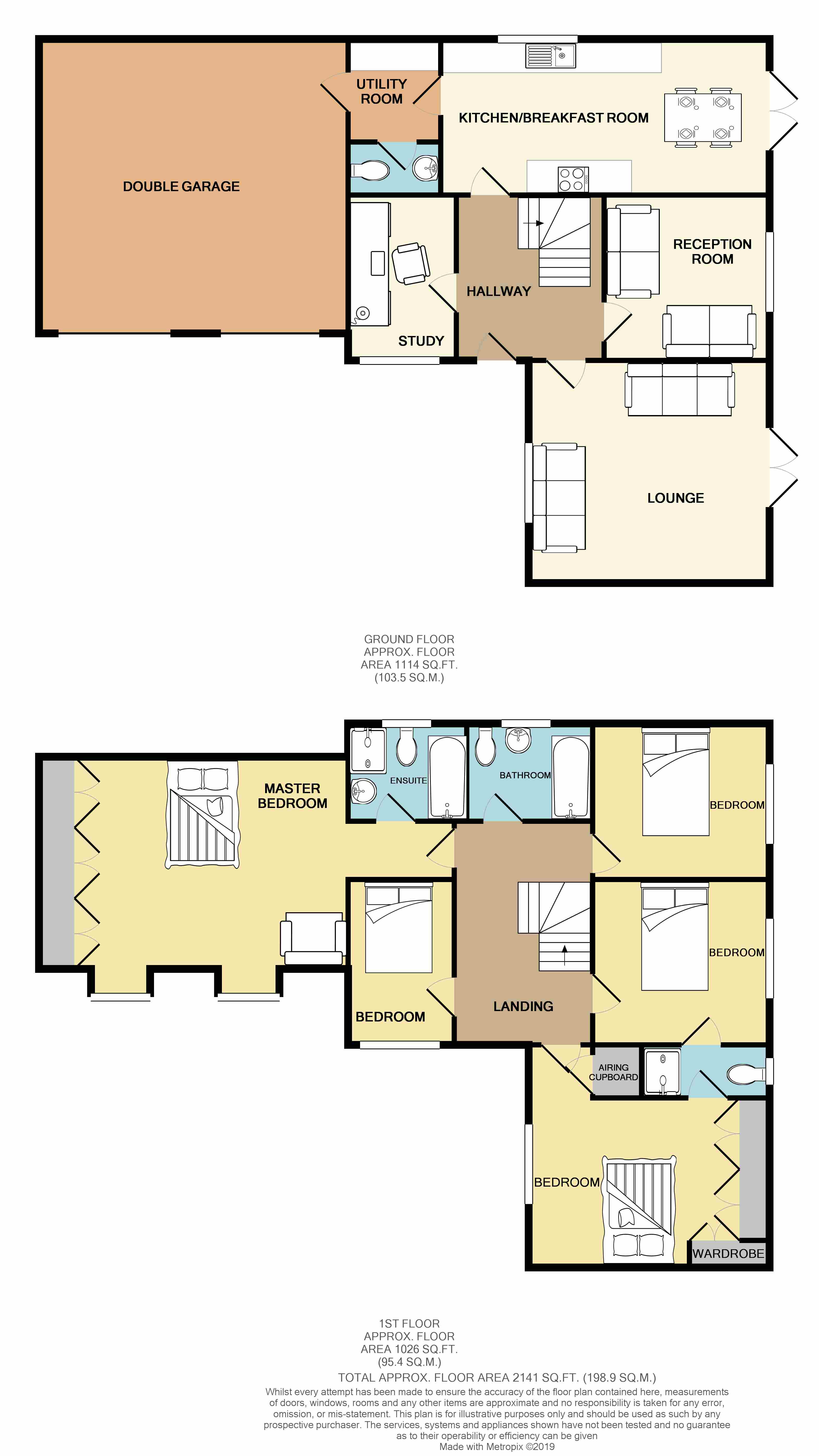Detached house for sale in Chorley PR7, 5 Bedroom
Quick Summary
- Property Type:
- Detached house
- Status:
- For sale
- Price
- £ 425,000
- Beds:
- 5
- Baths:
- 3
- Recepts:
- 2
- County
- Lancashire
- Town
- Chorley
- Outcode
- PR7
- Location
- Heyford Avenue, Buckshaw Village, Chorley PR7
- Marketed By:
- Redrose
- Posted
- 2024-04-30
- PR7 Rating:
- More Info?
- Please contact Redrose on 01772 789452 or Request Details
Property Description
Ground floor Door leading to entrance hallway with doors leading to ground floor rooms. Stairs leading to first floor, ceiling light point and radiator.
Lounge 15' 2'' x 13' 6'' (4.62m x 4.11m) Dual aspect living room with double glazed window overlooking woodland to the front and double glazed patio doors with plantation style shutters to the rear. Ceiling light point and radiator.
Kitchen/breakfast 10' 9" x 20' 8" (3.30m x 6.30m) Dual aspect kitchen/diner with double glazed window to side and double glazed patio doors to the rear. The kitchen has a range of wall and base units in cream gloss with integrated dishwasher, freestanding stainless steel range cooker with stainless steel splashback and extractor hood. Space for fridge/freezer, downlights, cushion flooring. The kitchen has had a new wall created to give a second reception room but can easily be taken down to create a kitchen/diner/family room.
Dining room/ second reception 10' 9" x 9' 6" (3.30m x 2.9m) Originally part of the kitchen/diner but now offers a second reception room with double glazed window overlooking the rear garden. Ceiling light point and radiator.
Study 11' 3'' x 7' 6'' (3.43m x 2.29m) Double glazed window to front overlooking woodland, ceiling light point and radiator.
Utility 6' 1'' x 5' 6'' (1.85m x 1.68m) Space and plumbing for washing machine and tumble dryer, doors to cloakroom and double garage. Ceiling light point and laminate flooring.
First floor Stairs leading from first floor to landing with doors to all bedrooms and bathroom. Ceiling light point and radiator.
Master bedroom 17' 1'' x 14' 3'' (5.21m x 4.34m) Fabulous size master bedroom with two double glazed dormer windows overlooking woodland to the front. Fitted wardrobes in cream gloss to one wall. Ceiling light point and radiator. Door to en-suite bathroom.
En suite 9' 6'' x 7' 3'' (2.90m x 2.21m) Four piece bathroom suite with enclosed shower cubicle, bath, low level WC and wash hand basin. Double glazed window to side, downlights, heated towel rail and vinyl flooring.
Bedroom two 15' 1" x 13' 8" (4.62m x 4.17m) Double glazed window overlooking woodland to front, fitted wardrobes, ceiling light point and radiator.
Jack and jill bathroom 8' 7" x 4' 9" (2.62m x 1.47m) Three piece bathroom suite with enclosed shower cubicle, low level WC and wash hand basin. Vinyl flooring, double glazed window to rear and ceiling light point.
Bedroom three 11' 1'' x 10' 1'' (3.38m x 3.07m) Double glazed window to rear, ceiling light point and radiator.
Bedroom four 10' 1'' x 9' 4'' (3.07m x 2.84m) Double glazed window to rear, ceiling light point and radiator
bedroom five 9' 6'' x 8' 7'' (2.90m x 2.62m) Double glazed window to front, ceiling light point and radiator
bathroom 7' 10'' x 5' 9'' (2.39m x 1.75m) Three piece bathroom suite with bath, low level WC and wash hand basin. Downlights and heated towel rail. Vinyl flooring and double glazed window to side.
Garden Large rear garden laid mainly to lawn with good size patio. Fenced to all sides with side gate access.
Parking and garage Double garage with ample parking in front for numerous vehicles. The property has a long private driveway over 85m long with established trees and further lawn. This really is a super size plot!
Property Location
Marketed by Redrose
Disclaimer Property descriptions and related information displayed on this page are marketing materials provided by Redrose. estateagents365.uk does not warrant or accept any responsibility for the accuracy or completeness of the property descriptions or related information provided here and they do not constitute property particulars. Please contact Redrose for full details and further information.


