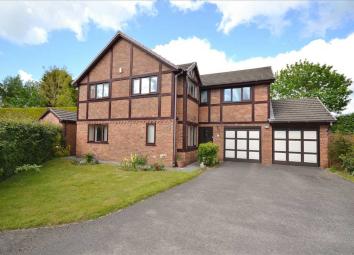Detached house for sale in Chorley PR7, 5 Bedroom
Quick Summary
- Property Type:
- Detached house
- Status:
- For sale
- Price
- £ 325,000
- Beds:
- 5
- Baths:
- 2
- Recepts:
- 3
- County
- Lancashire
- Town
- Chorley
- Outcode
- PR7
- Location
- Kings Lea, Adlington, Chorley PR7
- Marketed By:
- Ince Williamson
- Posted
- 2024-04-08
- PR7 Rating:
- More Info?
- Please contact Ince Williamson on 01257 802877 or Request Details
Property Description
A spacious and well presented five bedroomed detached family house which is pleasantly situated in an end of cul-de-sac position within this sought after location. Coveniently situated for the village's amenities and for the commuter there are excellent road and rail links within easy reach. Internally benefitting from gas central heating, uPVC double glazing and comprising of a welcomming hall, cloakroom/w.C., three reception rooms, fitted kitchen and utility to the ground floor. To the first floor there are five bedrooms, en suite shower room to the master bedroom and family bathroom. Established and well tended gardens to front and rear and an attached double garage at the side. A superb family home offered for sale with no up ward chain.
Hall
Single radiator. Coved ceiling and staircase off with spindles leading to the first floor accommodation.
Cloakroom/W.C.
A two piece suite comprisign of a wash hand basin with vanity unit below and low level w.C. Tiled splashbacks, single radiator and extractor.
Study (3.50m (11' 6") x 2.75m (9' 0"))
Single radiator. Coved ceiling and uPVc double glazed windows to front and side elevations.
Lounge (4.40m (14' 5") x 4.04m (13' 3"))
A feature marble fireplace with inset living flame gas fire. Double radiator. Coved ceiling and uPVc doubel glazed front facing window. Double doors to ..
Dining Room (4.45m (14' 7") x 3.15m (10' 4"))
A spacious reception room with uPVc doubel glazed french windows providing a lovely aspect and access to the rear gardens. Single radiator. Understairs storage cupboard and coved ceiling.
Kitchen (3.40m (11' 2") x 3.20m (10' 6"))
A range of fitted wall and base units with contrasting work surfaces and matching upstands. Inset one and a half bowl single drainer sink and under unit lighting. Built in appliances include an electric oven, microwave, gas hob and extractor hood. Integrated dishwasher. Single radiator. Halogen spot lighting and Karndean flooring. UPVc double glazed rear facing window.
Utility Room (1.74m (5' 9") x 2.12m (6' 11"))
Fitted wall and base units matching the kitchen with contrasting work surfaces, matching upstands and single bowl sink. Integrated fridge and freezer. Plumbing for an automatic washing machine. Karndean flooring and uPVc double glazed door leading out to the rear garden.
First Floor
Galleried landing. Double radiator. Access to the loft and uPVC double glazed front facing window. Airing cupboard.
Bedroom One (5.20m (17' 1") x 3.40m (11' 2"))
Fitted wall and base units with bedside drawers. Open display shelving and storage cupboards overhead. Single radiator and uPVC double glazed front and rear facing windows.
En Suite Shower Room
A three piece suite in white comprising of a glazed and tiled walk in shower cubicle, wash hand basin with vanity unit below and low level w.C. Fully tiled walls. Chrome heated towel rail/radiator and uPVC double glazed rear facing window.
Bedroom Two (3.52m (11' 7") x 3.37m (11' 1"))
Single radiator and uPVC double glazed rear facing window.
Bedroom Three (3.97m (13' 0") x 3.60m (11' 10"))
Single radiator and uPVC double glazed windows to the front and side elevations.
Bedroom Four (3.60m (11' 10") x 2.87m (9' 5"))
Single radiator and uPVC double glazed front facing window.
Bedroom Five (2.77m (9' 1") x 2.40m (7' 10"))
Single radiator and uPVC double glazed rear facing window.
Bathroom
A four piece suite in white comprising of a panelled bath, glazed and tiled walk in shower cubicle, wash hand basin with vanity unit below and low level w.C. Part tiled walls and tiled flooring. Chrome heated towel rail/radiator and uPVC double glazed side facing window.
Outside - Front
Lawned garden to the front with beds and tarmacadam driveway providing ample space for double width parking and access to ...
Attached Double Garage
Light, power, twin up and over doors and personal door from the garden.
Rear
Good sized rear garden mainly laid to lawn and with established beds and borders. Greenhouse and flagged patio ideal for outside entertaining. Part fenced and not directly overlooked.
Property Location
Marketed by Ince Williamson
Disclaimer Property descriptions and related information displayed on this page are marketing materials provided by Ince Williamson. estateagents365.uk does not warrant or accept any responsibility for the accuracy or completeness of the property descriptions or related information provided here and they do not constitute property particulars. Please contact Ince Williamson for full details and further information.


