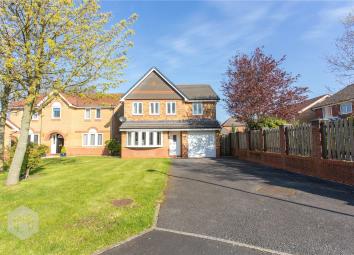Detached house for sale in Chorley PR7, 4 Bedroom
Quick Summary
- Property Type:
- Detached house
- Status:
- For sale
- Price
- £ 285,000
- Beds:
- 4
- Baths:
- 3
- Recepts:
- 2
- County
- Lancashire
- Town
- Chorley
- Outcode
- PR7
- Location
- Cherryfields, Euxton, Chorley PR7
- Marketed By:
- Miller Metcalfe - Chorley
- Posted
- 2019-04-29
- PR7 Rating:
- More Info?
- Please contact Miller Metcalfe - Chorley on 01257 802914 or Request Details
Property Description
*** fabulous four bedroom detached family home *** Spacious and Versatile Accommodation, Four Good Sized Bedrooms, Master With Fitted Wardrobes & En-Suite, Bedroom Two has en-suite facilities, Lounge with fireplace, Dining Room with double doors, Kitchen/Diner, Stunning Family Bathroom, Double Driveway and Integral Garage. Cherryfields is a popular residential development situated in the highly favoured area of Euxton, being within easy access to a host of amenities and well placed for major transport links and schools. This generous and flexible accommodation is ideally suited to a growing family, offering more than enough living and outdoor space. Having been well maintained and tastefully presented an early internal viewing is strongly advised to fully appreciate what is on offer.
Entrance Hall
Front entrance door into the hallway with stairs to first floor, wooden flooring, radiator, storage cupboard.
Guest wc
UPVC window, wooden flooring, wc, vanity wash hand basin, radiator
Living Room (3.3m x 5.82m)
UPVC bay window to the front, gas fire with Portuguese sand store surround, radiator, double doors leading to dining room.
Dining Room (2.72m x 3.83m)
Patio doors to the rear, radiator, door to the kitchen/diner.
Kitchen/Diner (4.62m x 3.92m)
Two uPVC windows to the rear and door to the side, tiled flooring, fitted wall and base units, sink unit, double oven, four gas hob with extractor fan over, fridge/freezer, radiator.
Utility Room (1.75m x 2.29m)
Wall and base units with sink, tiled flooring, plumbing for washing machine and dryer, door into garage.
Landing
UPVC window to side, loft access boarded for storage, radiator.
Bedroom One (3.68m x 4.66m)
Three uPVC windows to front, fitted bedroom furniture, radiator.
En-Suite
UPVC window to front, tiled flooring, spotlights, wc, shower unit, sink in vanity unit and storage, radiator.
Bedroom Two
UPVC window to rear, built in wardrobes, radiator.
En-Suite 2
Shower cubicle with electric shower, w.C, sink in vanity unit, radiator, uPVC window to side.
Bedroom Three (3.19m x 2.67m)
UPVC window to rear, radiator.
Bedroom Four (2.03m x 3.01m)
UPVC window to rear, radiator.
Bathroom
Bath with mixer tap and shower over, w.C, sink with vanity unit, LED mirror, uPVC window to side.
Garage (2.55m x 3.61m)
Up and over door, boiler, power and lighting.
Gardens
To the front of the property is a large lawned garden and a long driveway providing ample off road parking and leading to a single attached garage. To the rear of the property is laid to lawn, paved patio and a shed.
Property Location
Marketed by Miller Metcalfe - Chorley
Disclaimer Property descriptions and related information displayed on this page are marketing materials provided by Miller Metcalfe - Chorley. estateagents365.uk does not warrant or accept any responsibility for the accuracy or completeness of the property descriptions or related information provided here and they do not constitute property particulars. Please contact Miller Metcalfe - Chorley for full details and further information.


