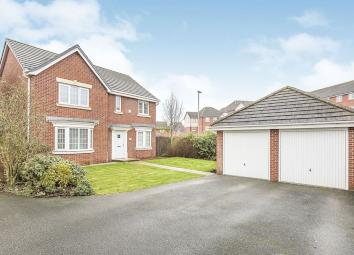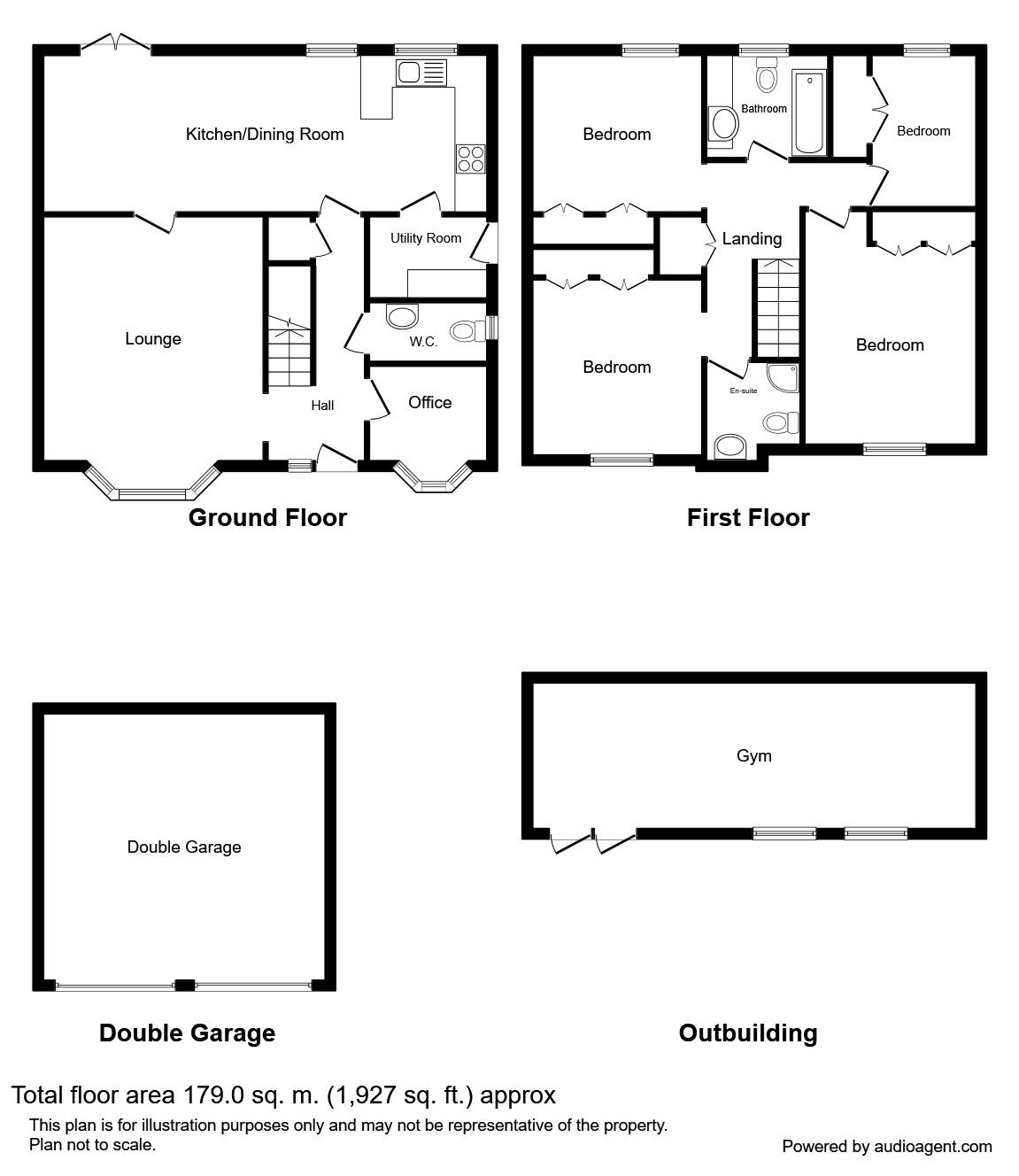Detached house for sale in Chorley PR7, 4 Bedroom
Quick Summary
- Property Type:
- Detached house
- Status:
- For sale
- Price
- £ 325,000
- Beds:
- 4
- Baths:
- 2
- Recepts:
- 2
- County
- Lancashire
- Town
- Chorley
- Outcode
- PR7
- Location
- Holland House Way, Buckshaw Village, Chorley PR7
- Marketed By:
- Reeds Rains - Chorley
- Posted
- 2024-05-13
- PR7 Rating:
- More Info?
- Please contact Reeds Rains - Chorley on 01257 802876 or Request Details
Property Description
Nestling within a pleasant cul de sac, upon a sizeable plot surrounded by beautiful gardens is this immaculately presented four bedroom detached family home. This stunning property is a credit to the current owners who have tastefully upgraded and maintained the property to an amazing standard, boasting modern and contemporary decor throughout, blended with quality fixtures and fittings. The accommodation is both spacious and practical, comprising; entrance hallway, living room, large dining kitchen, utility room, study and WC. On the first floor there is a modern family bathroom and four good sized bedrooms all with built in wardrobes and the master benefiting from an en-suite. Externally there is lovely large gardens to the front and rear, a large driveway and detached double garage. To the rear is a most useful outbuilding which is currently utilised as a Gym but offers flexibility to use a home office or Man cave. Buckshaw Village is conveniently situated for commuting to Preston, Manchester or Blackpool with the M6, M61 and M55 motorways just a short drive away. Buckshaw Village parkway train station is within walking distance and gives links to Manchester Piccadilly, Victoria and Preston. A short walk away is Buckshaw Hub offering a range of amenities, pubs, restaurants, Tesco, Aldi and the locally sought after Primary school. Internal inspection is highly recommended - call today to arrange your viewing EPC grade C.
Entrance Hall
Double glazed UPVC window to the front aspect and window. Central heating radiator. Under stairs storage. Oak flooring. Oak and glass feature staircase leading to the first floor.
Cloakroom / WC
Two piece suite comprising of a low level WC and wash hand basin. Central heating radiator. Part tiled walls. Double glazed UPVC window to the side aspect.
Study (2.26m x 2.26m)
Double glazed UPVC bay window to the front elevation. Oak flooring. Fully fitted office furniture. Central heating radiator.
Lounge (5.16m (Into Bay) x 4.19m)
Double glazed UPVC bay window to the front aspect. Central heating radiator. Ceiling light.
Kitchen / Dining Room (2.69m x 8.36m)
This room has been transformed by the current owner and is a real credit comprising of wall, base and drawer units with a complimentary granite effect work surface. Electric oven, gas hob, extractor fan, dishwasher, fridge and freezer. Tiled walls. Spotlighting. Inset lighting. Central heating radiator. Two double glazed UPVC windows to the rear aspect and french doors leading to the garden.
Utility Room (1.55m x 2.54m)
A range of wall, base and drawer units. Plumbing for washing machine and dryer. Double glazed UPVC door to the side aspect. Central heating radiator.
Landing
Loft access. Airing cupboard.
Master Bedroom (3.96m (Into Wardrobes) x 3.2m (Excluding recess))
Double glazed UPVC window to the front aspect. Built in wardrobes. Central heating radiator. Door to en suite.
En-Suite Shower Room
Beautiful newly fitted en-suite comprising a low level WC, wash hand basin and walk in shower enclosure. Tiled walls and flooring. Central heating radiator. Double glazed UPVC window to the front aspect.
Bedroom 2 (3.10m x 4.14m)
Double glazed UPVC window to the front aspect. Central heating radiator. Built in wardrobes.
Bedroom 3 (3.35m (Into wardrobes) x 3.23m)
Double glazed UPVC window to the rear aspect. Central heating radiator. Built in wardrobes.
Bedroom 4 (2.69m x 3.05m)
Double glazed UPVC window to the rear aspect. Central heating radiator. Built in wardrobes.
Family Bathroom
Beautiful modern three piece family bathroom suite comprising of a low level WC, wash hand basin and paneled bath with shower over. Tiled walls and flooring. Double glazed UPVC window to the rear aspect.
Gym (2.23m x 6.33m)
Double glazed UPVC french doors and windows to the front aspect. Laminate flooring. Spotlighting. The room is very versatile and could be utilised as a office also.
Double Garage (5.09m x 5.34m)
Two up and over doors. Power and light.
Front Garden
To the front of the property the garden is laid to lawn with access to both sides of the property and a double driveway providing off street parking.
Rear Garden
The garden to the rear is laid to lawn with raised beds. Flagged patio area and also two decking areas giving you the opportunity to enjoy the sun all day round.
Important note to purchasers:
We endeavour to make our sales particulars accurate and reliable, however, they do not constitute or form part of an offer or any contract and none is to be relied upon as statements of representation or fact. Any services, systems and appliances listed in this specification have not been tested by us and no guarantee as to their operating ability or efficiency is given. All measurements have been taken as a guide to prospective buyers only, and are not precise. Please be advised that some of the particulars may be awaiting vendor approval. If you require clarification or further information on any points, please contact us, especially if you are traveling some distance to view. Fixtures and fittings other than those mentioned are to be agreed with the seller.
/8
Property Location
Marketed by Reeds Rains - Chorley
Disclaimer Property descriptions and related information displayed on this page are marketing materials provided by Reeds Rains - Chorley. estateagents365.uk does not warrant or accept any responsibility for the accuracy or completeness of the property descriptions or related information provided here and they do not constitute property particulars. Please contact Reeds Rains - Chorley for full details and further information.


