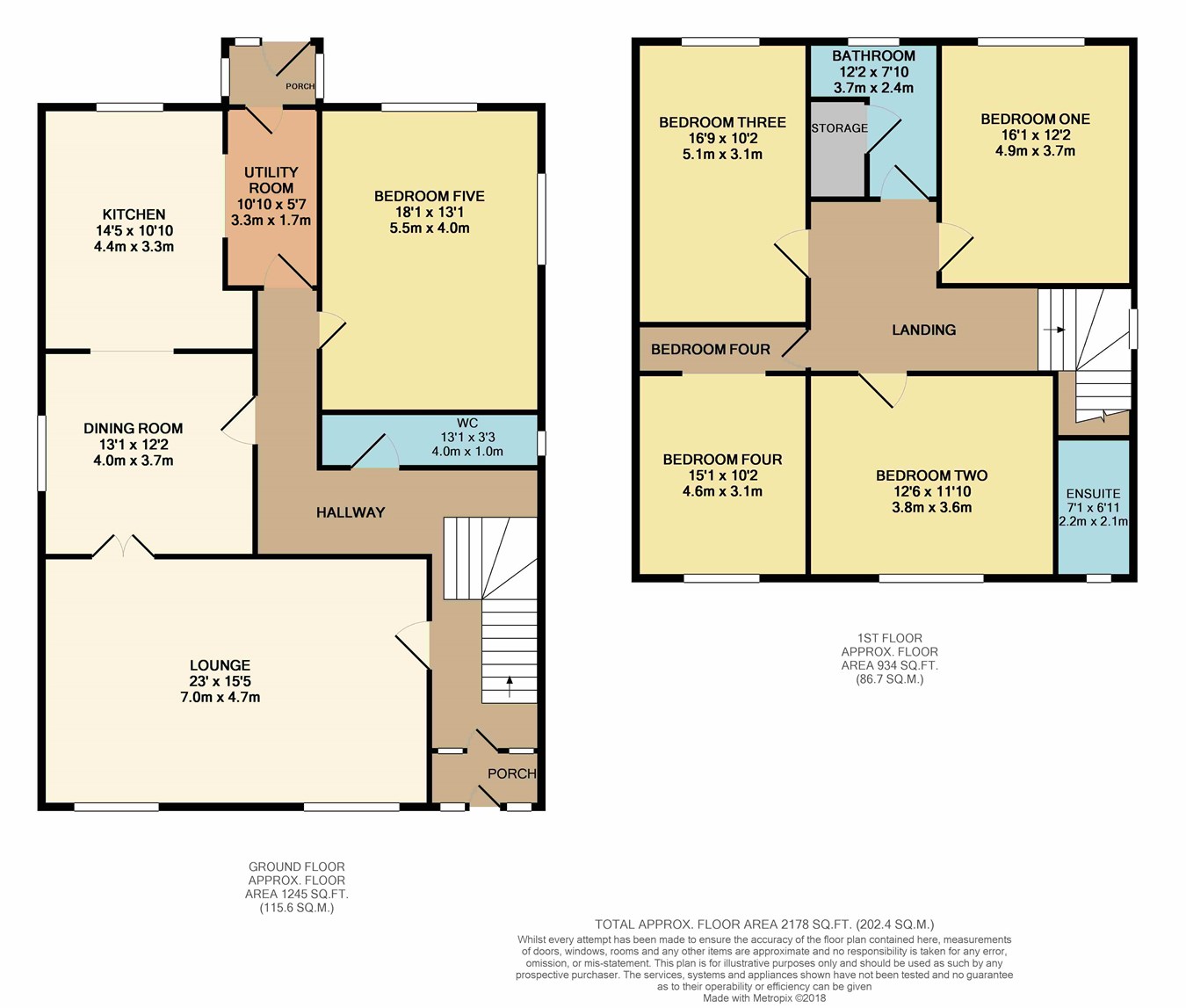Detached house for sale in Chorley PR6, 5 Bedroom
Quick Summary
- Property Type:
- Detached house
- Status:
- For sale
- Price
- £ 525,000
- Beds:
- 5
- County
- Lancashire
- Town
- Chorley
- Outcode
- PR6
- Location
- Lower Hill Drive, Heath Charnock, Chorley PR6
- Marketed By:
- Miller Metcalfe - Horwich
- Posted
- 2024-05-13
- PR6 Rating:
- More Info?
- Please contact Miller Metcalfe - Horwich on 01204 351649 or Request Details
Property Description
Stunning executive detached property situated on Lower Hill Drive in the popular area of Heath Charnock. Built approximately 1980, the current owners have been in residence since 2004. Set alongside open farmland and boasting some beautiful, non-overlooked extensive and landscaped gardens there are multiple outbuildings which include a garden office and sun lounge, detached garage and shed. All five bedrooms are double in size, the fifth bedroom is located downstairs and is currently used as a large office/drawing room which leaves the option for this property to be a four bedroom with three reception rooms. The dining room and lounge make up the remaining reception rooms. A downstairs W.C provided more potential as this could be turned into an en-suite shower room for the fifth bedroom if you choose. The kitchen complete with integrated appliances is positioned alongside a handy utility room. The master bedroom benefits from an en-suite shower room. This property is deceptively spacious and simply has to be viewed to be fully appreciated so waste no time in registering your interest with Miller Metcalfe.
Solar panels & upgrade
In 2011 the owners installed Solar pv panels with 3.8kw capacity (approximately 19 panels) which still have 18 years left to run which should yield a further £25,000 payable to the house owner in tariffs between now and end of contract. Over the years the current owners have modernised and upgraded the property in numerous ways which include solar thermal paneling on gable wall, triple glazing throughout and full alarm systems installed to both the house, garage and garden office. All external fascias and soffits to the house and garage are maintenance free powder coated steel and there is a lovely engineered oak wooden floor downstairs. There are alarm systems installed in the property, garage and garden office.
Reception rooms
The entrance hall houses the stairwell which has an open aspect allowing for a grand entrance. The lounge has a large open family lounge to the front of the property, a working fireplace and two TV outlets. The dining room has an open plan aspect leading directly into the kitchen and lounge accordingly.
Kitchen & utility room
Boasting fully integrated Neff appliances including cooker, hob, small fridge and extractor hood, with space for a free-standing American-style fridge and freezer. There is an additional integrated aeg dishwasher. The flooring is Amtico fitted in 2016. Multiple electric sockets and a TV outlet. The utility room is plumbed and powered for multiple utilities, boiler, access via the back door is through the utility room making this a handy room for pets, coming in from walks etc.
Bedrooms
There are four bedrooms on the first floor, the master bedroom two has access to an en-suite, which was fitted in 2016 by Kirk and Ward this is a three piece suite comprising of walk in shower, hand basin and wc. Bedroom 1 and 4 have Neville Johnson built in cupboards and wardrobes. Bedroom 3 also has a built-in wardrobe. The fifth bedroom is currently used as an office / drawing room.
Family bathroom
Four piece suite comprising of W.C, hand basin, bath with over bath shower and a bidet. There is Karndean flooring with an electronically controlled shower unit. Thermal store provides mains pressure hot water.
Gardens, garage & outbuildings
Designed to be low maintenance and accessible for all, although on a slight gradual raise the garden is completely sloped to allow for wheelchair access or those with mobility issues to easily navigate. Mostly paved surrounded by beautiful flower beds. To the top of the garden is a large turfed area. There is an external water tap and power socket and electric vehicle charging point. The gardens houses two log stores, three water butts and a garden shed along with the outside office and sun lounge. Double sized garage with power, up and over door, lighting and is fully alarmed. The driveway provides ample parking for numerous vehicles. The garden office is a wonderful addition to this property making an outdoor working space, fully powered with lighting, there is a phone point and all windows are double glazed except for the larger window which is triple glazed. Again, fully alarmed. Sun room Installed in 2016 by Stan Fairbrother Ltd, this room opens out to the garden and provides a lovely outside relaxing space
Property Location
Marketed by Miller Metcalfe - Horwich
Disclaimer Property descriptions and related information displayed on this page are marketing materials provided by Miller Metcalfe - Horwich. estateagents365.uk does not warrant or accept any responsibility for the accuracy or completeness of the property descriptions or related information provided here and they do not constitute property particulars. Please contact Miller Metcalfe - Horwich for full details and further information.


