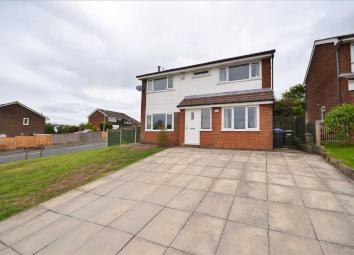Detached house for sale in Chorley PR6, 4 Bedroom
Quick Summary
- Property Type:
- Detached house
- Status:
- For sale
- Price
- £ 259,950
- Beds:
- 4
- Baths:
- 2
- Recepts:
- 1
- County
- Lancashire
- Town
- Chorley
- Outcode
- PR6
- Location
- Carleton Road, Great Knowley, Chorley PR6
- Marketed By:
- Ince Williamson
- Posted
- 2024-04-30
- PR6 Rating:
- More Info?
- Please contact Ince Williamson on 01257 802877 or Request Details
Property Description
Occupying a generous corner position is this spacious four bedroom detached house which is presented to a most impressive. The property is situated within this highly regarded location and is well placed for the commuter for ease of access to the M61 motorway link. The property stands in good sized gardens to the front, side and rear and with a paved driveway to the front which allows parking for several vehicles. The well proportioned living accommodation, ideal for the growing family, benefits from gas central heating and uPVC double glazing and briefly comprises of an entrance porch, hall, cloakroom/w.C., large lounge/dining area, modern fitted breakfast kitchen and living area, four first floor bedrooms, ensuite shower and family bathroom. A lovely family home which must be viewed.
Ground Floor
Tiled floor and access to ..
Hall
A welcoming hallway with staircase off with spindles leading to the first floor accommodation. Karndean flooring.
Cloakroom/W.C.
A two piece suite comprising of a wash hand basin and low level w.C. Part panelled walls, Karndean flooring and coved ceiling. UPVC double glazed window.
Lounge With Dining Area (7.12m (23' 4") x 3.44m (11' 3"))
A light and airy reception room, duel aspect with uPVC double glazed window to the front elevation and uPVC double glazed doors leading out to the rear garden. Multi fuel burning stove on a raise hearth provides a lovely focal point. Double radiator and coved ceiling.
Breakfast Kitchen With Living Area (7.96m (26' 1") x 3.57m (11' 9"))
Open plan breakfast kitchen and living room with the kitchen having a splendid range of fitted wall and base units, work surfaces and matching upstands and inset single drainer sink. Built in oven, gas hob and extractor hood. Plumbing for an automatic washing machine. Understairs storage cupboard, separate cupboard, breakfast table, single radiator, coved ceiling and halogen spot lighting. Karndean flooring, uPVc double glazed windows to the front and rear elevations. UPVC double glazed door leading to the rear garden.
First Floor Landing
Built in cupboard, coved ceiling and access to the loft.
Bedroom One (3.83m (12' 7") x 3.52m (11' 7"))
Single radiator. Exposed wood flooring and coved ceiling. UPVC double glazed window to the front elevation with distant views.
Bedroom Two (4.46m (14' 8") x 2.55m (8' 4"))
Double radiator. Laminate flooring and coved ceiling. Two uPVC double glazed front facing windows with distant views.
Bedroom Three (3.54m (11' 7") maximum x 3.22m (10' 7"))
Single radiator, coved ceiling and uPVC double glazed rear facing window.
Bedroom Four (3.24m (10' 8") x 2.71m (8' 11") maximum)
Single radiator, coved ceiling and uPVC double glazed rear facing window.
En Suite Shower
Glazed and tiled large walk in shower cubicle. Part tiled walls and tiled flooring.
Bathroom
A modern three piece suite in white comprising of a double ended roll top bath with hand held shower, wash hand basin with vanity unit below and low level w.C. Tiling to the walls and to the floor. Chrome heated towel rail/radiator, halogen spot lighting and uPVC double glazed rear facing window.
Outside - Front
Generous lawned gardens to the front and side of the property and paved driveway to the front which provides ample space for the parking of several vehicles.
Rear
Enclosed garden to the side and rear mainly lawned and with full length decked patio to the rear and second decked area ideal for outside entertaining. Well stocked flower beds, garden shed, pergola and screen fencing for added privacy.
Property Location
Marketed by Ince Williamson
Disclaimer Property descriptions and related information displayed on this page are marketing materials provided by Ince Williamson. estateagents365.uk does not warrant or accept any responsibility for the accuracy or completeness of the property descriptions or related information provided here and they do not constitute property particulars. Please contact Ince Williamson for full details and further information.


