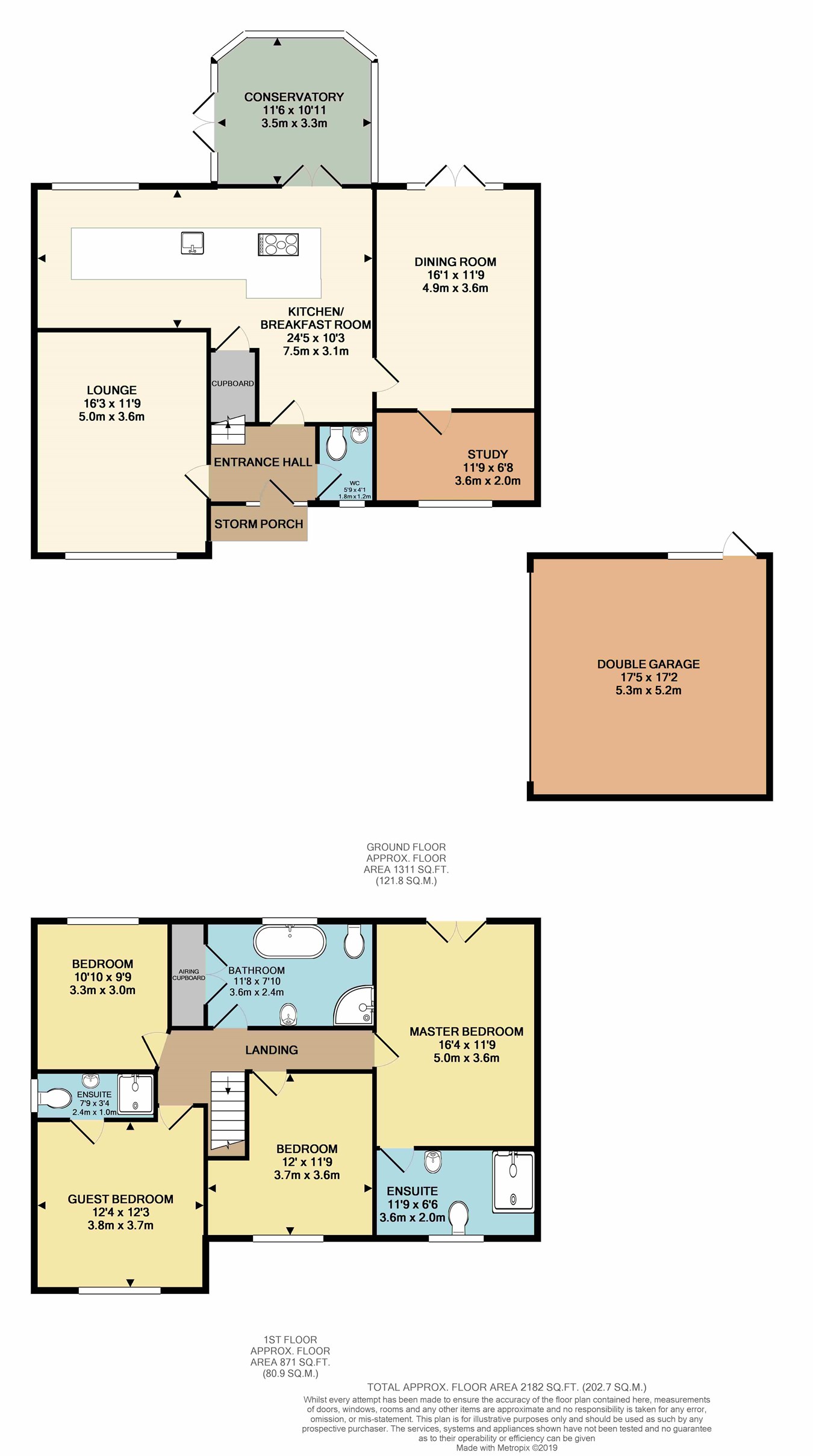Detached house for sale in Chorley PR6, 4 Bedroom
Quick Summary
- Property Type:
- Detached house
- Status:
- For sale
- Price
- £ 465,000
- Beds:
- 4
- County
- Lancashire
- Town
- Chorley
- Outcode
- PR6
- Location
- Royton Drive, Whittle-Le-Woods, Chorley PR6
- Marketed By:
- Miller Metcalfe - Horwich
- Posted
- 2019-01-30
- PR6 Rating:
- More Info?
- Please contact Miller Metcalfe - Horwich on 01204 351649 or Request Details
Property Description
Superbly presented extended Four bedroom detached family home situated in a generous plot in sought after area of Whittle Le Woods, close to Shaw Hill Golf Country Club and the M61 Motorway. This impressive and well-proportioned home briefly comprises: Entrance hallway with cloakroom/wc, lounge, fabulous extended kitchen/diner and conservatory perfect for family entertaining, dining room with double doors to the rear garden and a study completes the downstairs. To the first floor the master bedroom has en-suite and a Juliette balcony overlooking the rear garden, three further spacious bedrooms, the second bedroom has en-suite and a family bathroom. Externally to the rear benefits from a large enclosed well presented garden with patio area and mainly laid to lawn. To the front there is a garden area surrounding the property, block paved double driveway provides ample off road parking with a double garage. Internal viewing is highly recommended on this beautifully presented family home.
Entrance hall
Front entrance door to the hallway with stainless steel wooden balustrade stairs to the first floor, Amtico flooring, radiator.
Guest WC
Two piece suite comprising of wash hand basin and wc. Feature round window to the front, Amtico flooring, radiator.
Lounge
16' 3" x 11' 9" (4.95m x 3.58m) Leaded uPVC window to the front, radiator, coving.
Kitchen diner
24' 5" x 10' 3" (7.44m x 3.12m) Fabulous extended living space fantastic for family entertaining. The kitchen diner has stunning SieMatic range of units finished in high gloss, large centre island with units under, induction hob and a sink unit. Two Neff ovens, microwave, steam oven, integrated double fridge and a double freezer, dishwasher and a fridge. Large window to the rear, storage cupboard, radiator, double doors to the conservatory.
Conservatory
11' 6" x 10' 11" (3.51m x 3.33m) uPVC windows and a glass roof, double glazed patio doors to the rear garden, under floor heating.
Dining room
16' 1" x 11' 9" (4.90m x 3.58m) uPVC double patio doors to the rear, Amtico flooring.
Study
11' 9" x 6' 8" (3.58m x 2.03m) uPVC leaded window to the front, fitted cupboard and a desk.
Master bedroom
16' 4" x 11' 9" (4.98m x 3.58m) Patio doors to the rear with a Juliette balcony overlooking the rear garden, two radiators, fitted wardrobes, black out shutters.
En-suite
11' 9" x 6' 6" (3.58m x 1.98m) Modern three piece suite with a walk in shower cubicle with power shower over, wc, wash hand basin, obscured leaded window to the front, two mirrored wall lights, heated towel rail.
Bedroom two
12' 4" x 12' 3" (3.76m x 3.73m) uPVC leaded window to the rear, radiator, fitted wardrobes.
En-suite
7' 9" x 3' 4" (2.36m x 1.02m) Wash hand basin, wc, shower cubicle with power shower over, mirrored cabinet, dado rail, obscured window to the side, radiator.
Bedroom three
12' 0" x 11' 9" (3.66m x 3.58m) uPVC leaded window to the front, radiator, fitted wardrobes.
Bedroom four
10' 10" x 9' 9" (3.30m x 2.97m) uPVC window to the rear, radiator.
Bathroom
11' 8" x 7' 10" (3.56m x 2.39m) Large family bathroom with four piece suite comprising of wash hand basin, wc, shower cubicle with power shower over, panelled bath with central taps. Heated towel rail, storage cupboard, uPVC window to the rear.
Gardens & garage
To the front there is a garden area surrounding the property, block paved double driveway provides ample off road parking with a double garage. The rear benefits from a large enclosed well presented garden with patio area, mainly laid to lawn, borders of plants and shrubs.
Property Location
Marketed by Miller Metcalfe - Horwich
Disclaimer Property descriptions and related information displayed on this page are marketing materials provided by Miller Metcalfe - Horwich. estateagents365.uk does not warrant or accept any responsibility for the accuracy or completeness of the property descriptions or related information provided here and they do not constitute property particulars. Please contact Miller Metcalfe - Horwich for full details and further information.


