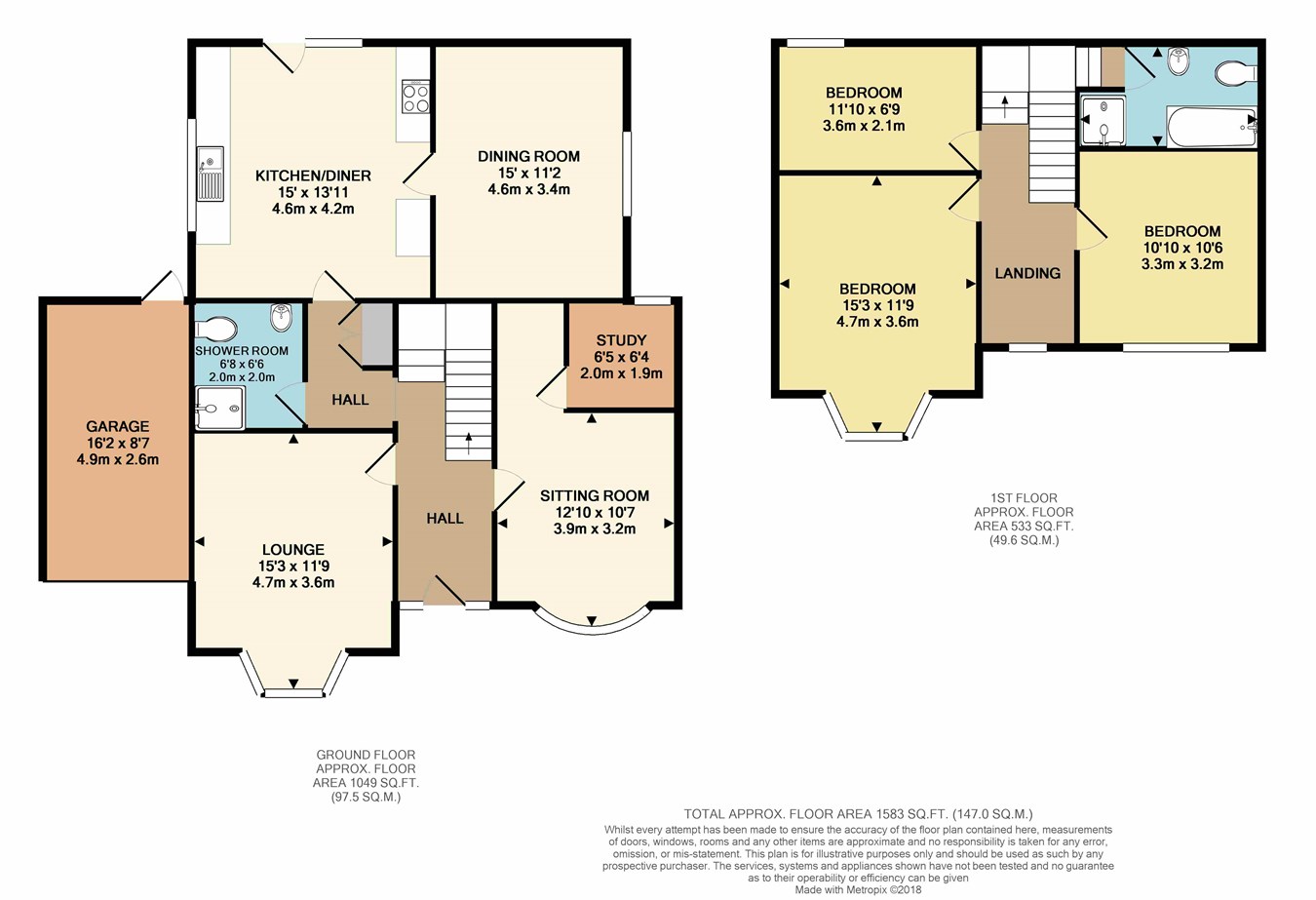Detached house for sale in Chorley PR6, 3 Bedroom
Quick Summary
- Property Type:
- Detached house
- Status:
- For sale
- Price
- £ 300,000
- Beds:
- 3
- County
- Lancashire
- Town
- Chorley
- Outcode
- PR6
- Location
- Preston Road, Clayton-Le-Woods, Chorley PR6
- Marketed By:
- Miller Metcalfe - Horwich
- Posted
- 2024-05-13
- PR6 Rating:
- More Info?
- Please contact Miller Metcalfe - Horwich on 01204 351649 or Request Details
Property Description
Fantastic double fronted three bedroom family home in the heart of Clayton-Le-Woods. The property has gated access and a long driveway. Accommodation briefly comprises entrance hallway, lounge, second lounge, study, downstairs cloaks with shower, kitchen/diner, dining room, three bedrooms and a family bathroom. Externally to the front there is a large garden area, to the side is a large driveway for several cars and a single attached garage. Located in this popular area close to motorway access, schools, shops and local amenities. Offered with no chain and internal viewing is a must.
Entrance hall
Glass panel pattern uPVC double glazed door and side glass, stairs to first floor, radiator, spotlights.
Lounge
4.70m x 3.60m (15' 5" x 11' 10") Bay uPVC window to the front, radiator, spotlights, wall mounted electric fire.
Sitting room
3.9m x 3.2m (12' 10" x 10' 6") Bay uPVC window to the front, spotlights, door to the study.
Study
2.0m x 1.90m (6' 7" x 6' 3") uPVC window to the rear, radiator, spotlights, plumbed for wc and a wash hand basin.
Shower room
Walk in shower, fully tiled, wc, wash hand basin, spotlights, radiator.
Kitchen diner
4.6m x 4.2m (15' 1" x 13' 9") Range of wall and base units in high gloss, four ring gas hob, electric oven and extractor over, radiator, spotlights, marble flooring, uPVC window to the side, uPVC door to the rear.
Dining room
4.6m x 3.4m (15' 1" x 11' 2") Marble flooring, radiator, spotlights, uPVC window to the side.
Landing
UPVC window to the front, radiator, spotlights.
Bedroom one
4.7m x 3.60m (15' 5" x 11' 10") uPVC bay window to the front, radiator, spotlights.
Bedroom two
3.3m x 3.2m (10' 10" x 10' 6") uPVC window to the front, radiator, spotlights.
Bedroom three
3.6m x 2.1m (11' 10" x 6' 11") uPVC window to the rear.
Bathroom
Three piece suite comprising of a shower cubicle, wc and wash hand basin.
Gardens & garage
Externally to the front there is a large garden area, to the side is a large driveway for several cars and a single attached garage
Property Location
Marketed by Miller Metcalfe - Horwich
Disclaimer Property descriptions and related information displayed on this page are marketing materials provided by Miller Metcalfe - Horwich. estateagents365.uk does not warrant or accept any responsibility for the accuracy or completeness of the property descriptions or related information provided here and they do not constitute property particulars. Please contact Miller Metcalfe - Horwich for full details and further information.


