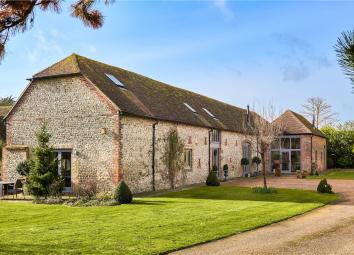Detached house for sale in Chichester PO18, 5 Bedroom
Quick Summary
- Property Type:
- Detached house
- Status:
- For sale
- Price
- £ 1,700,000
- Beds:
- 5
- Baths:
- 5
- Recepts:
- 3
- County
- West Sussex
- Town
- Chichester
- Outcode
- PO18
- Location
- Langford Farm, Chilgrove Road, Chichester, West Sussex PO18
- Marketed By:
- Strutt & Parker - Chichester
- Posted
- 2024-04-09
- PO18 Rating:
- More Info?
- Please contact Strutt & Parker - Chichester on 01243 468839 or Request Details
Property Description
Chilgrove Barn is a beautifully appointed spacious barn conversion providing a modern and well planned interior with all the features of a top quality contemporary home, whilst retaining character and charm of a period property.
At the heart of the house is a spectacular vaulted reception room with floor to ceiling windows providing an excellent amount of natural light. There is a sitting area with a wood-burning stove and an open plan breakfast area to the well-appointed kitchen with electric Aga, built-in appliances and polished granite work surfaces. Adjoining the kitchen is the dining room with double glazed doors leading to the enclosed garden and stairs up to the galleried 'snug' area and into a double bedroom with en-suite bathroom. Access to the superb triple aspect sitting room with tall vaulted ceiling, wood-burning stove, and doors leading out to the sun terrace which has a westerly aspect. The majority of the ground floor accommodation at the southern wing of the barn provides a guest bedroom with en-suite shower room. At the northern wing there is a stunning principal bedroom with a staircase leading to a superbly appointed large luxury bathroom. Additionally, there is a family bathroom, a further double bedroom and a cloakroom. On the first floor is a galleried office leading into the large fourth bedroom with feature flint wall and en-suite bathroom.
The property is situated within the heart of the South Downs National Park, on the edge of the popular West Sussex hamlet of Chilgrove, home to the award winning ‘White Horse’ public house/restaurant. The surrounding countryside offers walking and riding, polo and golf at Cowdray Park, flat racing at Goodwood and motoring events such as The Festival of Speed and Goodwood Revival. To the south, the cathedral city of Chichester offers a range of cultural, leisure and shopping facilities, including the historic cathedral, renowned Festival Theatre, galleries, museums and restaurants. There is an excellent 50 minutes train service from Haslemere to London (Waterloo). Chichester mainline station offers services along the coast and to London (Victoria).
The property is approached through two sets of substantial electric double gates which lead onto a sweeping area of gravelled drive providing extensive parking. The current owners are just in the process of reinstating a lapsed planning permission for an impressive 4 bay car barn. Beyond the drive, sweeping lawns and lawned banks are interspersed with numerous mature trees and shrubery and a lovely brick and flint wall capped with woven fencing surrounds the plot and provides a high degree of privacy. To the southern side of the property is the formal garden which is beautifully laid out with lawn abutting a generous terrace that lies adjacent to the main living area with two sets of double doors for access. The garden is a wonderful suntrap but also beautifully stocked and provides an idyllic setting.
Prospective purchasers are advised that they should make their own enquiries of Chichester District Council.
Property Location
Marketed by Strutt & Parker - Chichester
Disclaimer Property descriptions and related information displayed on this page are marketing materials provided by Strutt & Parker - Chichester. estateagents365.uk does not warrant or accept any responsibility for the accuracy or completeness of the property descriptions or related information provided here and they do not constitute property particulars. Please contact Strutt & Parker - Chichester for full details and further information.



