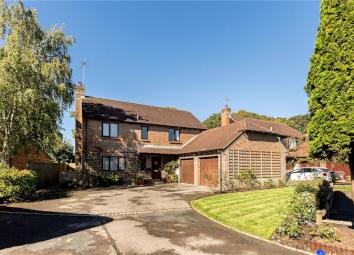Detached house for sale in Chichester PO19, 4 Bedroom
Quick Summary
- Property Type:
- Detached house
- Status:
- For sale
- Price
- £ 750,000
- Beds:
- 4
- Baths:
- 2
- Recepts:
- 2
- County
- West Sussex
- Town
- Chichester
- Outcode
- PO19
- Location
- Graffham Close, Chichester, West Sussex PO19
- Marketed By:
- Humberts - Kent & Sussex
- Posted
- 2024-04-24
- PO19 Rating:
- More Info?
- Please contact Humberts - Kent & Sussex on 01732 658834 or Request Details
Property Description
16 Graffham Close is spacious detached house set in the Marchwood Estate in Summersdale, one of the most sought after locations in Chichester. Summersdale is located to the north of the city centre, about 1.5 miles from the comprehensive shopping facilities and the Chichester Festival Theatre. The Marchwood Estate offers its residents exclusive use of the estate’s indoor heated swimming pool and outdoor tennis courts.
On entering the house, the entrance hall leads to the sitting room which features an attractive wood-burner and bi-fold doors opening to the conservatory. The conservatory itself is of a very good size and has a full roof with sky lights, allowing for “all year round” use, with an outlook over the landscaped rear garden. The dining room has bi-fold doors opening to both the sitting room and conservatory, allowing for a great flow between the main reception rooms or for each room to be utilised independently. The kitchen and breakfast room features a range of floor and wall units with an integrated gas hob, eye-level double oven, space for a dishwasher and with space for a breakfast table and fridge/freezer. There is a very useful utility room which leads through to a ground floor “wet-room” style shower room. There is also a further cloakroom to the ground floor.
To the first floor, the principal bedroom features a range of fitted wardrobe space, along with a good sized en suite bathroom with bath and separate shower cubicle. There are three further bedrooms, two of which also feature built-in wardrobe space and there is also a family shower room.
The house is approached via a driveway which provides off-road parking and leads to the attached double garage with twin up-and-over doors. The garage has pedestrian access directly in to the breakfast area of the kitchen. To the front of the house is an area of lawned garden and flower beds. A side gate provides access to the rear which has been extensively landscaped to provide a series of raised beds set in a paved garden with steps leading up to a raised terrace flower bed running along the rear boundary. The raised beds are currently well stocked with flowers and small shrubs. The rear garden has a bright westerly facing aspect with apace for an outdoor seating area adjacent to the rear of the house.
Property Location
Marketed by Humberts - Kent & Sussex
Disclaimer Property descriptions and related information displayed on this page are marketing materials provided by Humberts - Kent & Sussex. estateagents365.uk does not warrant or accept any responsibility for the accuracy or completeness of the property descriptions or related information provided here and they do not constitute property particulars. Please contact Humberts - Kent & Sussex for full details and further information.


