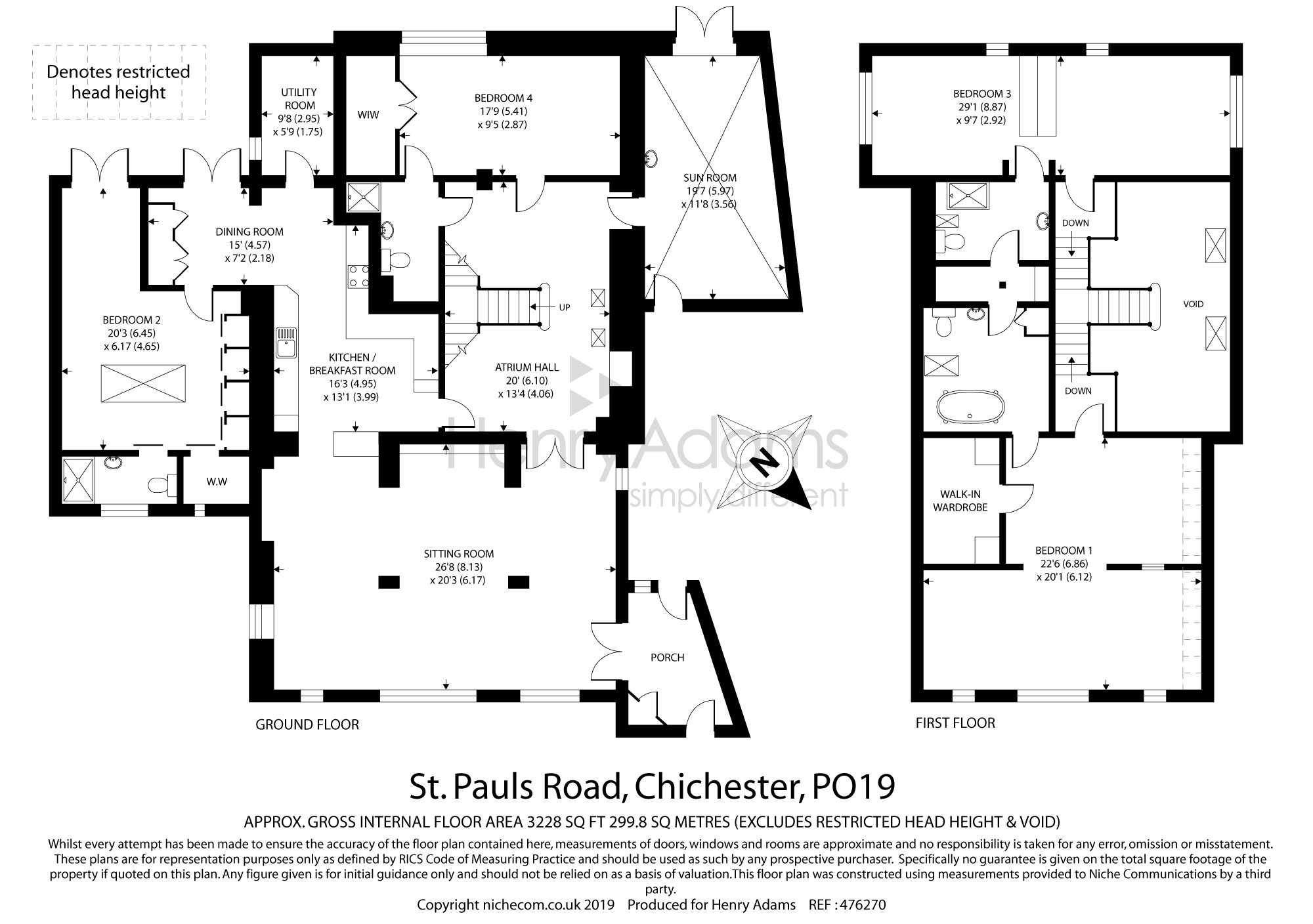Detached house for sale in Chichester PO19, 4 Bedroom
Quick Summary
- Property Type:
- Detached house
- Status:
- For sale
- Price
- £ 795,000
- Beds:
- 4
- Baths:
- 5
- Recepts:
- 2
- County
- West Sussex
- Town
- Chichester
- Outcode
- PO19
- Location
- St. Pauls Road, Chichester PO19
- Marketed By:
- Henry Adams - Chichester
- Posted
- 2024-04-12
- PO19 Rating:
- More Info?
- Please contact Henry Adams - Chichester on 01243 468905 or Request Details
Property Description
This former church hall was converted in the 1990's, creating a unique and spacious detached property, set just to the north of the city centre and within a short walking distance of North Street and the Festival Theatre.
With approximately 3,228 sqft of accommodation, the flexible accommodation would suit a number of different buyers. Well proportioned rooms and some high ceilings are on offer throughout. The large main reception room is at the front of the property, which includes a wood herringbone floor, leading into the good size kitchen / diner. In addition there are two potential ground floor double bedrooms, both with en suite facilities, a good size sun room and a utility room. One of the ground floor bedrooms was the double garage, which could be converted back into garage space if required. A split staircase leads to the first floor from the galleried inner hall, where the impressive master bedroom suite is located. It includes a dressing area, walk in wardrobe and an en suite bathroom with a claw bath. In addition there is a further large bedroom with an en suite shower room.
The part walled garden is south west facing and low maintenance, with a patio for seating. There is an additional courtyard garden off the breakfast area. To the front of the property there are two parking spaces.
Location
The cathedral city of Chichester offers excellent high street shopping, many fashionable restaurants, cafes and bars, the Festival Theatre and a mainline station to London Victoria. Goodwood is famous for its many event days including the world renowned Festival of Speed and Goodwood Revival for motor racing enthusiasts and a season of horse racing including the Qatar Goodwood Festival. There are superb sailing facilities around Chichester Harbour and windsurfing from the beaches at West Wittering. The area is a paradise for wildlife enthusiasts, with beautiful walks and cycle tracks over the South Downs and around the harbour.
Individual and spacious property, a short walk from the top of North Street.
Porch
Sitting Room 26'8 (8.13m) x 20'3 (6.17m)
Kitchen/Breakfast Room 16'3 (4.95m) x 13'1 (3.99m)
Dining Room 15' (4.57m) x 7'2 (2.18m)
Utility Room 9'8 (2.95m) x 5'9 (1.75m)
Atrium Hall 20' (6.1m) x 13'4 (4.06m)
Sun Room 19'7 (5.97m) x 11'8 (3.56m)
Bedroom 4 17'9 (5.41m) x 9'5 (2.87m)
En-Suite Shower Room
Bedroom 2 20'3 (6.17m) x 6'7 (2.01m)
En-Suite Shower Room
Galleried Landing
Master Bedroom Suite 22'6 (6.86m) x 20'1 (6.12m)
En-Suite Bathroom
Bedroom 3 29'1 (8.86m) x 9'7 (2.92m)
En-Suite Shower Room
Bathroom
South West Facing Garden
Two Parking Spaces
15/05/19
Property Location
Marketed by Henry Adams - Chichester
Disclaimer Property descriptions and related information displayed on this page are marketing materials provided by Henry Adams - Chichester. estateagents365.uk does not warrant or accept any responsibility for the accuracy or completeness of the property descriptions or related information provided here and they do not constitute property particulars. Please contact Henry Adams - Chichester for full details and further information.


