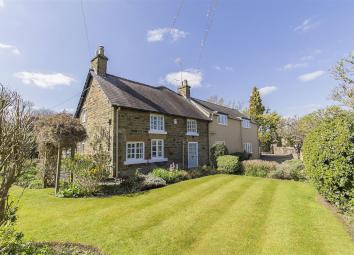Detached house for sale in Chesterfield S42, 5 Bedroom
Quick Summary
- Property Type:
- Detached house
- Status:
- For sale
- Price
- £ 525,000
- Beds:
- 5
- Baths:
- 2
- Recepts:
- 2
- County
- Derbyshire
- Town
- Chesterfield
- Outcode
- S42
- Location
- Nethermoor Road, Wingerworth, Chesterfield S42
- Marketed By:
- Wilkins Vardy
- Posted
- 2024-03-30
- S42 Rating:
- More Info?
- Please contact Wilkins Vardy on 01246 580064 or Request Details
Property Description
Guide price: £525,000 to £550,000 - superb character family home on 0.3 acre plot
Wilkins Vardy are proud to offer to the market this attractive period stone built five Double Bedroomed, two 'Bathroomed' Detached Family Home offering 2246 Sq. Ft. Of generously proportioned and tastefully appointed accommodation, including Two Reception Rooms and a lovely Conservatory, together with extensive gardens and a double garage, in this sought after residential location.
General
Gas central heating (Glow Worm Ultracon 24 hxi Boiler)
Mixture of wood framed and uPVC double glazed windows
Security alarm system
Gross internal floor area - 208.4 sq.M./2246 sq.Ft.
Council Tax Band - G
Secondary School Catchment Area - Tupton Hall School
On The Ground Floor
Entrance Hall
With original exposed beams and built-in storage.
Sitting Room (9.27m x 4.11m (30'5 x 13'6))
A most generous reception room with two windows to both the front and rear elevations.
This room has a feature stone fireplace with living flame coal effect gas fire.
Dining Room (4.29m x 4.19m (14'1 x 13'9))
A second generous reception room having a feature fireplace with coal effect gas fire.
Exposed beams to the ceiling.
Breakfast Room (3.12m x 3.02m (10'3 x 9'11))
A good sized dual aspect room having a herringbone tiled floor and a vaulted ceiling with wood panelling and beams.
There is a built-in cupboard housing the gas/electric meters.
A squared opening leads through into the ...
Kitchen (3.40m x 3.02m (11'2 x 9'11))
Being part tiled and fitted with a range of medium oak wall, drawer and base units with complementary work surfaces over.
Inset 1½ bowl single drainer stainless steel sink with mixer tap.
Integrated appliances to include fridge, microwave, electric double oven and 4-ring gas hob with extractor over.
Space and plumbing is provided for a dishwasher.
There is a door giving access to a walk-in Pantry.
Herringbone tiled floor.
Side Entrance Hall
With herringbone tiled floor and two Velux windows.
Utility Room (2.39m x 1.45m (7'10 x 4'9))
Fitted with a range of wall and base units with complementary work surfaces over.
Inset single drainer stainless steel sink with mixer tap.
Space and plumbing is provided for an automatic washing machine and there is space for a tumble dryer.
Guest Wc
Fitted with a 2-piece suite comprising a pedestal wash hand basin with tiled splashback and low flush WC.
Herringbone tiled floor.
Brick/Upvc Double Glazed Conservatory (4.78m x 3.30m (15'8 x 10'10))
With herringbone tiled floor and French doors which open to give access onto the rear garden.
On The First Floor
Landing
Having a built-in airing cupboard housing the hot water cylinder and an additional built-in storage cupboard.
Velux window.
Master Bedroom (4.45m x 4.29m (14'7 x 14'1))
A front facing double bedroom with loft access hatch. A door gives access into the ...
En Suite 4 Piece Bathroom
Being fully tiled and fitted with a 4-piece suite comprising of a panelled bath with bath/shower mixer taps, shower cubicle with mixer shower, pedestal wash hand basin and low flush WC.
Built-in storage cupboard., vertical towel rail and Karndean style flooring.
Family Bathroom
Being part tiled and fitted with a white 3-piece suite comprising of a panelled bath with mixer shower over, pedestal wash hand basin and low flush WC.
This room also has a range of built-in storage cupboards.
Bedroom Two (3.99m x 3.15m (13'1 x 10'4))
A front facing double bedroom having a range of fitted wardrobes. A door leads through into the ...
En Suite Wc
Fitted with a 2-piece suite comprising a wash hand basin with vanity unit below and low flush WC.
Vinyl flooring.
Bedroom Three (4.78m x 2.95m (15'8 x 9'8))
A generous double bedroom with windows to the front, side and rear elevations.
This room also has a loft access hatch.
Bedroom Four (3.66m x 2.67m (12'0 x 8'9))
A front facing double bedroom.
Bedroom Five/Study (3.61m x 2.67m (11'10 x 8'9))
A rear facing double bedroom, currently used as a Study.
Outside
The property sits on a superb plot with beautifully manicured cottage gardens to the front, side and rear, the rear being south west facing, including lawns, mature planted borders and beds as well as two patio areas.
A driveway provides ample Off Street Parking and leads to the Detached Double Garage (5.56m x 5.07m) having light and power.
There are also two outhouses, one of which has light and power and the other lighting.
Property Location
Marketed by Wilkins Vardy
Disclaimer Property descriptions and related information displayed on this page are marketing materials provided by Wilkins Vardy. estateagents365.uk does not warrant or accept any responsibility for the accuracy or completeness of the property descriptions or related information provided here and they do not constitute property particulars. Please contact Wilkins Vardy for full details and further information.


