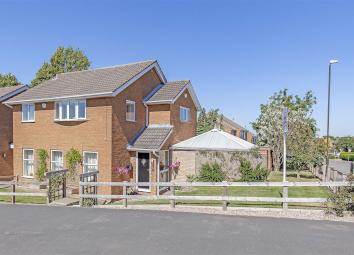Detached house for sale in Chesterfield S42, 4 Bedroom
Quick Summary
- Property Type:
- Detached house
- Status:
- For sale
- Price
- £ 425,000
- Beds:
- 4
- Baths:
- 2
- Recepts:
- 1
- County
- Derbyshire
- Town
- Chesterfield
- Outcode
- S42
- Location
- Walton Back Lane, Walton, Chesterfield S42
- Marketed By:
- Wilkins Vardy
- Posted
- 2024-04-03
- S42 Rating:
- More Info?
- Please contact Wilkins Vardy on 01246 580064 or Request Details
Property Description
Stamp duty paid - stunning extended & refurbished detached family home
Occupying a generous corner plot in this desirable residential area which sits within the normal catchment area for Brookfield School, is this immacculately presented four Double Bedroomed, two 'Bathroomed' Detached House offering 1578 Sq. Ft. Of generously proportioned and contemporary styled accommodation which includes two Conservatories and Re-fitted Kitchen and Bathrooms, together with a larger than average sized Detached Tandem Garage.
Stamp Duty Paid Offer
The vendor is willing to pay the purchasers normal stamp duty charges for an asking price offer.
This offer will only apply on the standard rates of stamp duty land tax, and does not apply to second home owner rates.
General
Gas central heating (Ideal Logic Plus System Boiler)
uPVC double glazed windows and composite doors
Security alarm system
Gross internal floor area - 146.6 sq.m./1578 sq.ft.
Council Tax Band - E
Secondary School Catchment Area - Brookfield Academy Trust
On The Ground Floor
Entrance Porch
Having a fitted range of cream hi-gloss storage cupboards. A door leads through into the ...
Entrance Hall
With designer radiator and staircase rising up to the First Floor accommodation.
Brick/Upvc Double Glazed Conservatory (3.99m x 3.40m (13'1 x 11'2))
With French doors which open to give access onto the rear patio.
Cloaks/Wc
Being part tiled and fitted with a 2-piece suite comprising of a low flush WC and mounted circular wash hand basin.
Vertical towel rail and tiled floor.
Sliding doors give access to a ...
Utility Area
Having space and plumbing for an automatic washing machine and vent for a tumble dryer.
The gas boiler and hot water cylinder are also located in this area.
Stunning Open Plan Breakfast Kitchen (4.32m x 2.97m & 3.99m x 2.79m (14'2 x 9'9 & 13'1 x)
Fitted with a range of cream hi-gloss wall, drawer and base units with hot/cold fan plinth heater and complementary work surfaces and upstands.
Inset 1½ bowl single drainer sink with mixer tap.
Integrated appliances to include dishwasher, microwave, warming drawer, two fan ovens, 5-ring gas hob with glass splashback and extractor over
Space is provided for an american style fridge/freezer.
Island breakfast bar with storage cupboards.
Designer radiator.
Built-in under stair storage cupboard.
A sliding patio doors leads through into the ...
Brick/Upvc Double Glazed Conservatory (3.56m x 2.92m (11'8 x 9'7))
A second superb conservatory, currently used as a Dining Room and overlooking the rear garden.
Living Room (7.24m x 3.63m (23'9 x 11'11))
A generous reception room with three windows overlooking the front of the property.
On The First Floor
Landing
Having a loft access hatch with pull down ladder to part boarded and insulated roof space with lighting.
Bedroom One (3.71m x 2.97m (12'2 x 9'9))
A good sized rear facing double bedroom having two sets of built-in wardrobes with sliding doors. A door leads through into the ...
En Suite Shower Room
Fitted with a 3-piece white suite comprising of a double shower cubicle with mixer shower, semi inset wash hand basin with storage unit and drawers below and low flush WC.
Chrome heated towel rail.
Bedroom Two (3.71m x 3.71m (12'2 x 12'2 ))
A second good sized double bedroom with windows to the front and side elevations with far reaching views across Derbyshire.
This room also has fitted wardrobes.
Bedroom Three (2.77m x 2.77m (9'1 x 9'1))
A front facing double bedroom with two built-in storage cupboards.
Bedroom Four (2.92m x 2.08m (9'7 x 6'10))
A rear facing double bedroom with fitted wardrobes and wall mounted storage units.
Family Bathroom
Being fully tiled and fitted with a white/walnut 3-piece suite comprising of an 'L' shaped panelled bath with glass shower screen and mixer shower over, wash hand basin with storage drawer and concealed cistern WC.
Tiled floor.
Outside
To the front and side of the property there are lawned gardens with Indian Stone steps.
There is access via Somersby Avenue to a printed concrete drive providing ample parking for two vehicles and leading to the larger than average Tandem Garage having an inspection pit, light and power.
The enclosed east facing rear garden comprises a paved patio, raised paved seating area and lawn with trees and shrubs.
The property also has security lighting and dusk to dawn lighting on the Garage and Entrance Porch.
Property Location
Marketed by Wilkins Vardy
Disclaimer Property descriptions and related information displayed on this page are marketing materials provided by Wilkins Vardy. estateagents365.uk does not warrant or accept any responsibility for the accuracy or completeness of the property descriptions or related information provided here and they do not constitute property particulars. Please contact Wilkins Vardy for full details and further information.


