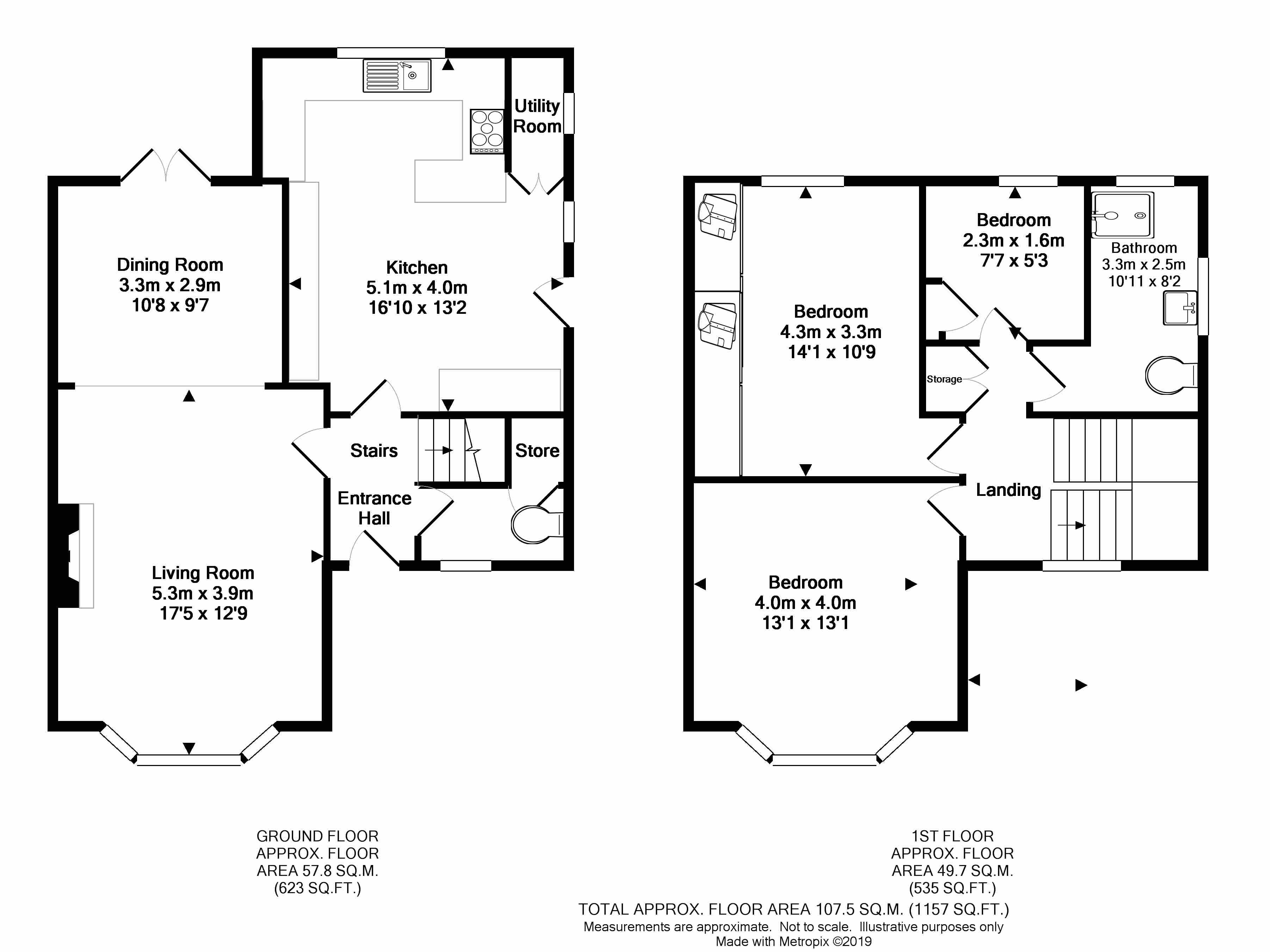Detached house for sale in Chesterfield S41, 3 Bedroom
Quick Summary
- Property Type:
- Detached house
- Status:
- For sale
- Price
- £ 325,000
- Beds:
- 3
- Baths:
- 1
- County
- Derbyshire
- Town
- Chesterfield
- Outcode
- S41
- Location
- Dukes Drive, Newbold, Chesterfield S41
- Marketed By:
- W. T. Parker
- Posted
- 2024-04-04
- S41 Rating:
- More Info?
- Please contact W. T. Parker on 01246 494762 or Request Details
Property Description
Property Summary
We are pleased to offer for sale this traditional three bedroom detached family home offering well presented accommodation throughout and having large south facing rear garden and detached single garage. The property boasts real wood flooring to the lounge, dining room and hall, luxury granite worktops and underfloor heating to the breakfast kitchen and shower room. Having double glazing throughout and gas central heating via the combi boiler. Within walking distance of both St Marys and Outwood Academy secondary schools and being well placed for local amenities.
Accommodation comprises: Entrance Hall, Lounge/Dining Room, Breakfast Kitchen and Downstairs WC. To the First Floor are Three Bedrooms and Bathroom with Walk-In Shower.
Outside: To the front of the property is a cobbled block paved sweeping driveway giving access to the detached single garage. To the rear is a good size patio seating area, lawns, log store and shrub beds.
Accommodation
Glazed front entrance door leading into:
Entrance Hall
With carpeted stairs rising to the first floor and real wooden flooring leading through to the lounge. Coats hanging space.
Lounge/ Dining Room
28'1" x 12'10". Having UPVC double glazed bay window to the front and double doors to the rear leading onto the garden. Inset downlighting and real wooden flooring throughout. Two central heating radiators. Feature multi-fuel (wood or coal) burner with Cornish slate inset and marble tiled hearth, heavy wooden mantle over. TV aerial point.
Kitchen/Breakfast Room
16'10" x 13'2" (overall). UPVC double glazed window to the rear and glazed door to the side. A full range of cream wall and base cupboards with luxury granite worksurfaces and tiled splashbacks, and central island with granite top. Pull out larder cupboard. Built in double oven and microwave, space for dishwasher and washing machine. Gas hob with extractor over. Stainless steel one and a half bowl sink, space for an American fridge/freezer and integrated wine cooler. Tiled floor with underfloor heating. Walk in Pantry Cupboard - Housing the wall mounted combi boiler and having space for a tumble dryer. UPVC double glazed window to the side and coats hanging space. Inset downlighting.
WC
Feature stained glass round window to the front. Steps down to the tiled floor and low flush WC, vanity wash hand basin and central heating radiator. Understairs storage space.
First floor
Stairs & Landing
With a half turn and UPVC double glazed window to the front, central heating radiator and built in cupboard. Access to the insulated and boarded loft space with a pull down loft ladder.
Bedroom 1
13'1" x 13'1". UPVC double glazed bay window to the front and central heating radiator. Inset downlighting. TV aerial point..
Bedroom 2
14'1" x 10'9". UPVC double glazed window to the rear and central heating radiator. Inset downlighting. Fitted wardrobes to one wall with sliding doors incorporating storage and hanging space and space for a TV. TV aerial point.
Bedroom 3
7'7" x 5'3". UPVC double glazed window to the rear and central heating radiator. Inset downlighting. TV aerial point
Shower Room
Obscure UPVC double glazed window to the side. Walk in shower with glass screen and fully tiled surrounds. Sensor downlighting which switches off after 3 minutes of leaving. Antique style vanity sink unit and low flush WC. Tiled floor with underfloor heating. Extractor fan.
Outside
To the front of the property is a sweeping cobble block driveway offering ample parking for several vehicles and access to the detached garage:- with double wooden doors, power and light, UPVC double glazed sliding doors to the side leading into the garden.
Access from the driveway leads into the rear garden which is fully enclosed, offering a mainly lawned garden with flower and shrub beds, large patio seating area ideal for entertaining and log store (logs will be included in the sale).
Services
Mains water, gas, electricity and drainage are installed to the property together with gas central heating from the boiler situated in the pantry. The telephone is connected subject to BT approval. There is an intruder alarm installed.
Appliances
No tests or checks have been carried out by ourselves and therefore no warranty can be given or implied. The sellers will be including all the bespoke roman blinds, the dishwasher and the chandeliers in the hall and landing.
Fixtures and Fittings
Only items specifically mentioned in the sale particulars will be included in the price.
EPC Rating
D
Council Tax
Band E
Tenure
Freehold
Viewing
By strict appointment with W T Parker on or email us on
Location
Proceed from the town centre along Newbold Road, passing the Tesco Express and continue over the mini roundabout and through the traffic lights to the next mini roundabout. Turn right onto Littlemoor and right onto Dukes Drive and the property is on your right.
Free residential sales valuation
A member of our residential staff will be pleased to carry out a valuation of your property if you are intending to sell. Please contact our Gluman Gate office on Chesterfield 232156. 1880/0419
Property Location
Marketed by W. T. Parker
Disclaimer Property descriptions and related information displayed on this page are marketing materials provided by W. T. Parker. estateagents365.uk does not warrant or accept any responsibility for the accuracy or completeness of the property descriptions or related information provided here and they do not constitute property particulars. Please contact W. T. Parker for full details and further information.


