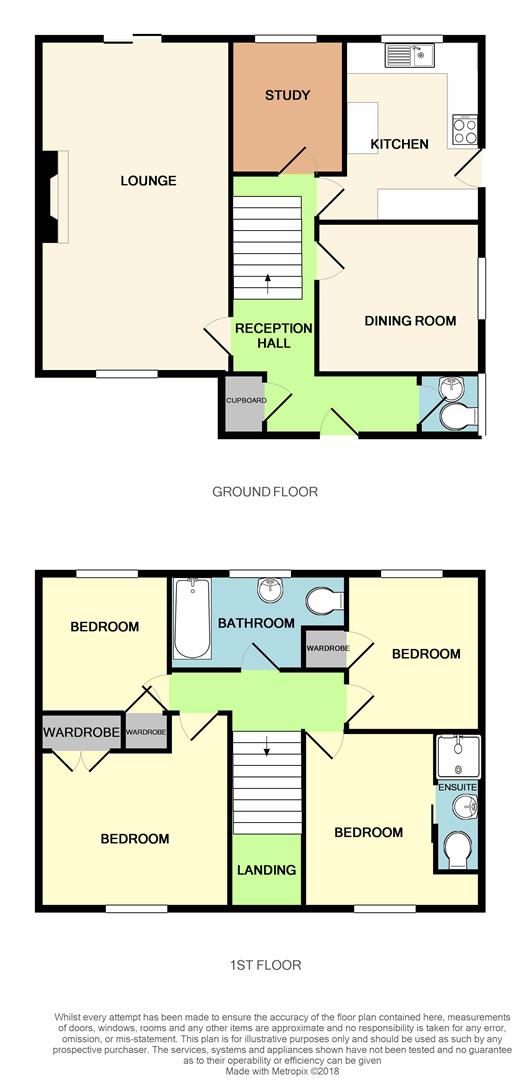Detached house for sale in Chester CH4, 4 Bedroom
Quick Summary
- Property Type:
- Detached house
- Status:
- For sale
- Price
- £ 380,000
- Beds:
- 4
- Baths:
- 2
- Recepts:
- 2
- County
- Cheshire
- Town
- Chester
- Outcode
- CH4
- Location
- Rowcliffe Avenue, Westminster Park, Chester CH4
- Marketed By:
- Leaders - Chester
- Posted
- 2018-12-16
- CH4 Rating:
- More Info?
- Please contact Leaders - Chester on 01244 725505 or Request Details
Property Description
Leaders City centre and Hoole are proud to bring to the market this four bedroom family home located in the residential suburb of westminster park, located within two miles of Chester city centre. The house is situated amongst similar detached homes and offers flexible and spacious accommodation. The property is within the catchment area for a choice of schools, and is ideally placed to commute to chester business park and North Wales via the A55. There is also a choice of local amenities within walking distance, including a Co-Op convenience store with Post Office, renowned butchers, bakers, green grocers and pharmacy. The property in brief comprises: Reception hall, WC/cloakroom, lounge, dining room, study, kitchen, four bedrooms, en suite and family bathroom. There are gardens to the front and rear plus a driveway and double garage.
Reception Hall
Built-in storage cupboard. Under stairs storage cupboard. Two radiators. Stairs rising to the first floor accommodation.
Wc/Cloakroom
Suite comprising low-level WC, wash hand basin in vanity unit. Tiled walls. Ladder style radiator. Extractor fan. Double glazed window to the side elevation.
Lounge (6.531m x 3.541m (21'5" x 11'7"))
Living flame effect gas fire with mantle and hearth. Television aerial point. Two wall light points. Two radiators. Double glazed window to the front elevation. Double glazed patio doors lead out to rear garden.
Dining Room (3.264m x 2.863m (10'8" x 9'4"))
Double glazed window to the side elevation. Radiator.
Study (2.662m x 2.372m (8'8" x 7'9"))
Double glazed window to the rear elevation. Radiator.
Kitchen (3.585m x 2.681m (11'9" x 8'9"))
With a range of base and wall mounted cupboards and drawers with roll top work surfaces and inset single sink and drainer unit with mixer tap. Integrated oven, 4-ring gas hob with convector hood over. Integrated dishwasher. Part tiled walls. Tiled floor. Double glazed window to the rear elevation. Double glazed door to side elevation.
First Floor Landing
Built-in airing cupboard. Access to loft space.
Bedroom One (3.576m x 3.174m (11'8" x 10'4"))
Double glazed window to the front elevation. Built-in wardrobes. Radiator.
Bedroom Two (3.2896m x 3.120m (10'9" x 10'2"))
Double glazed window to the front elevation. Built-in wardrobes. Radiator.
En-Suite Shower Room
Suite comprising shower cubicle, wash hand basin and low-level WC. Tiled walls. Tiled floor. Inset ceiling downlights. Extractor fan.
Bedroom Three (3.049m x 3.216m (10'0" x 10'6"))
Double glazed window to the rear elevation. Built-in wardrobes. Radiator.
Bedroom Four (2.739m x 2.608m (8'11" x 8'6"))
Double glazed window to the rear elevation. Built-in wardrobes. Radiator.
Bathroom
Suite comprising panelled bath with mixer shower over, floating wash hand basin and low-level WC. Tiled walls. Tiled floor. Radiator. Double glazed window to the rear elevation.
Outside
To the front of the property is a low-maintenance gravelled garden area with border and shrubs. A block paved driveway provides off-road parking and leads to a double garage. The rear garden has mature borders and is paved and gravelled with brick built planters for ease of maintenance.
Council Tax Band - E
Epc Rating - D
Sales Disclaimer
These particulars are believed to be correct and have been verified by or on behalf of the Vendor. However any interested party will satisfy themselves as to their accuracy and as to any other matter regarding the Property or its location or proximity to other features or facilities which is of specific importance to them. Distances and areas are only approximate and unless otherwise stated fixtures contents and fittings are not included in the sale. Prospective purchasers are always advised to commission a full inspection and structural survey of the Property before deciding to proceed with a purchase.
Property Location
Marketed by Leaders - Chester
Disclaimer Property descriptions and related information displayed on this page are marketing materials provided by Leaders - Chester. estateagents365.uk does not warrant or accept any responsibility for the accuracy or completeness of the property descriptions or related information provided here and they do not constitute property particulars. Please contact Leaders - Chester for full details and further information.


