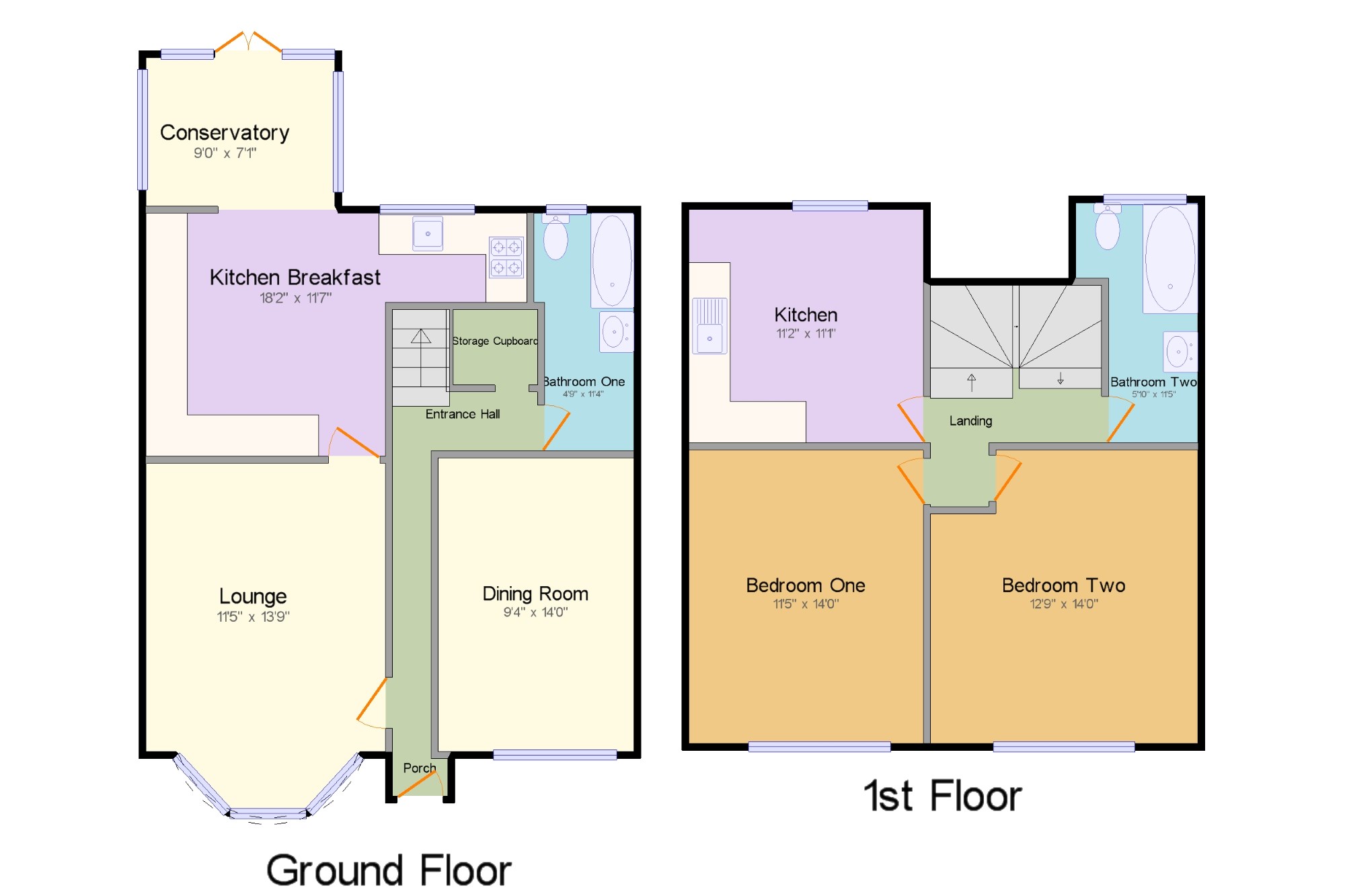Detached house for sale in Chester CH3, 3 Bedroom
Quick Summary
- Property Type:
- Detached house
- Status:
- For sale
- Price
- £ 275,000
- Beds:
- 3
- Baths:
- 2
- Recepts:
- 2
- County
- Cheshire
- Town
- Chester
- Outcode
- CH3
- Location
- Tarvin Road, Boughton, Chester, Cheshire CH3
- Marketed By:
- Beresford Adams - Chester Sales
- Posted
- 2019-02-19
- CH3 Rating:
- More Info?
- Please contact Beresford Adams - Chester Sales on 01244 725537 or Request Details
Property Description
Beresford Adams are pleased to offer for sale this double fronted detached Victorian house retaining many original features and situated within easy reach of Chester City Centre, the Shropshire Union Canal and Waitrose. The property itself provides versatile accommodation and could be split into two separate dwellings (subject to planning consent) or can be reconfigured into a lovely family home. In brief the accommodation comprises of; Entrance porch and hallway with Minton tiled floor, lounge with feature fireplace and Sash bay window, dining room, kitchen/breakfast room leading to the conservatory, under stairs storage and downstairs bathroom. To the first floor; Landing with stained glass window, two double bedrooms, kitchenette/bedroom 3, bathroom. Externally to the rear there is private rear garden which is mostly laid to lawn with a patio area perfect for entertaining. No chain
Double Fronted
Detached Property
Enclosed rear garden
Potential development potential
2 Reception rooms
Downstairs bathroom
Entrance Hall 5'1" x 21'1" (1.55m x 6.43m).
Conservatory 9' x 7'1" (2.74m x 2.16m). UPVC French double glazed door, opening onto the garden. Double glazed uPVC window facing the rear overlooking the garden. Tiled flooring, ceiling light.
Porch x .
Lounge 11'5" x 13'9" (3.48m x 4.2m). Single glazed hardwood bay window. Radiator and feature fire place, carpeted flooring, built-in storage cupboard, picture rail, ornate coving, wall lights and ceiling light.
Kitchen Breakfast 18'2" x 11'7" (5.54m x 3.53m). Double glazed uPVC window facing the rear overlooking the garden. Radiator, tiled flooring, spotlights. Wood work surface, wall and base units, belfast style sink, integrated oven, integrated hob, over hob extractor, integrated fridge/freezer.
Dining Room 9'4" x 14' (2.84m x 4.27m). Single glazed hardwood sash window. Radiator, carpeted flooring, ceiling light.
Storage Cupboard 4' x 3'7" (1.22m x 1.1m).
Bathroom One 4'9" x 11'4" (1.45m x 3.45m). Double glazed uPVC window with frosted glass. Heated towel rail, tiled flooring, part tiled walls, ceiling light. Low level WC, panelled bath, shower over bath, pedestal sink, extractor fan.
Landing x .
Bedroom One 11'5" x 14' (3.48m x 4.27m). Double bedroom; single glazed hardwood sash window facing the front. Radiator, carpeted flooring, built-in storage cupboard, ceiling light.
Bedroom Two 12'9" x 14' (3.89m x 4.27m). Double bedroom; single glazed hardwood sash window facing the front. Radiator, carpeted flooring, built-in storage cupboard, ceiling light.
Kitchen 11'2" x 11'1" (3.4m x 3.38m). Single glazed hardwood sash window facing the rear overlooking the garden. Radiator, vinyl flooring, built-in storage cupboard, ceiling light. Roll top work surface, wall and base units, single sink, space for oven, space for hob, overhead extractor.
Bathroom Two 5'10" x 11'5" (1.78m x 3.48m). Single glazed hardwood window facing the rear. Heated towel rail, tiled flooring, part tiled walls, ceiling light. Low level WC, panelled bath, shower over bath, pedestal sink.
Property Location
Marketed by Beresford Adams - Chester Sales
Disclaimer Property descriptions and related information displayed on this page are marketing materials provided by Beresford Adams - Chester Sales. estateagents365.uk does not warrant or accept any responsibility for the accuracy or completeness of the property descriptions or related information provided here and they do not constitute property particulars. Please contact Beresford Adams - Chester Sales for full details and further information.


