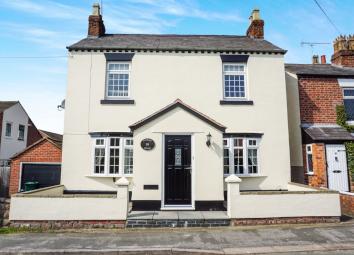Detached house for sale in Chester CH3, 2 Bedroom
Quick Summary
- Property Type:
- Detached house
- Status:
- For sale
- Price
- £ 280,000
- Beds:
- 2
- Baths:
- 1
- Recepts:
- 2
- County
- Cheshire
- Town
- Chester
- Outcode
- CH3
- Location
- Heath Lane, Chester CH3
- Marketed By:
- Purplebricks, Head Office
- Posted
- 2024-04-18
- CH3 Rating:
- More Info?
- Please contact Purplebricks, Head Office on 024 7511 8874 or Request Details
Property Description
A double fronted period detached home that dreams are made of! Properties like this are like gold dust, so take it from us, an early viewing is strongly recommended not to miss this charming property before it gets snapped up. The property is extremely well positioned for Chester; close to all the excellent amenities that Boughton has to offer and still an easy walk to the City centre. The beautiful interior is well proportioned with an exceptional amount of natural light which flows through all the rooms. The porch to the front is convenient to store all those shoes and coats, with an internal door opening into the lounge. The lounge and dining room have fabulous features such as matching bow windows and high ceilings. To the rear of the house is an amazing extended kitchen with loads of storage thanks to two parallel rows of wall units, both of which are complemented with granite work surfaces. The chef in you will relish this space, plus there is ample room for a table and chairs, however, the room isn't finished there; with bi-fold doors to the rear garden and inset Velux roof windows which give an immense amount of light to the space. To the first floor, both bedrooms are comfortable doubles with the advantage of built in wardrobes to maximise your storage space. Whilst the bathroom is by no means last on the list, having been recently updated to offer not only a walk in shower but a roll top bath as well, it's certainly a place to spoil yourself in after a busy day! Outside the front has been paved, while to the rear is an enclosed and easy to maintain garden which gets all the afternoon and evening sun, we couldn't think of a better place to sit back and relax in.
Entrance Porch
Enter via a front aspect solid composite door, two side aspect double glazed windows, metres housed away with storage and shelving, timber door leading through to lounge.
Lounge
11'2'' x 13'8''
Front aspect Georgian bar style double glazed window, radiator, television point, laminate flooring, open plan archway through to dining room, timber door through to kitchen, timber door under stairs storage cupboard.
Dining Room
13'10'' x 10'3''
Front aspect Georgian bar style double glazed window, radiator, laminate flooring, coal effect living flame gas fire with a marble back half and timber mantel surround.
Kitchen
20'4'' x 13'2''
Rear aspect bi-folding doors, side aspect frosted double glazed door, two Velux windows, a modern kitchen comprising of a range of wall and base units with granite worktops, integrated one and a half bowl sink and drainer with mixer tap over, space for double range cooker with Rangemaster extractor over, space for upright American fridge freezer, integrated wine cooler, integrated dishwasher, integrated washing machine/washer dryer, part tiled walls, space for dining table and chairs, recessed spotlights, underfloor heating, timber door gives access through to the stairs leading to the first floor landing.
First Floor Landing
Loft access, timber doors, to bedroom one, bedroom two and bathroom.
Bedroom One
10'11'' x 13'7''
Front aspect Georgian bar style double glazed window, built-in wardrobes with hanging and shelving, built-in dressing area with drawers, laminate flooring and a radiator.
Bedroom Two
13'10'' x 9'6''
Front aspect Georgian bar style double glazed window, built in wardrobes with hanging and shelving, radiator and original floorboards.
Bathroom
8'5'' x 13'
Large bathroom three velux windows, four piece modern suite with walkin double shower cubicle, bath with mixer tap and shower over, pedestal wash hand basin, low level WC, radiator, part tiled walls, tiled flooring, extractor fan, recessed spotlights, timber door through to storage.
Outside
To the rear of the property is a private enclosed rear courtyard, flagged throughout, space for table and chairs, ideal for outside evening entertainment, two-tiered with brick border. To the side of the property enclosed storage space with access via wrought iron gate. To the front of the property open plan, paved pathway through to front aspect composite door.
Property Location
Marketed by Purplebricks, Head Office
Disclaimer Property descriptions and related information displayed on this page are marketing materials provided by Purplebricks, Head Office. estateagents365.uk does not warrant or accept any responsibility for the accuracy or completeness of the property descriptions or related information provided here and they do not constitute property particulars. Please contact Purplebricks, Head Office for full details and further information.


