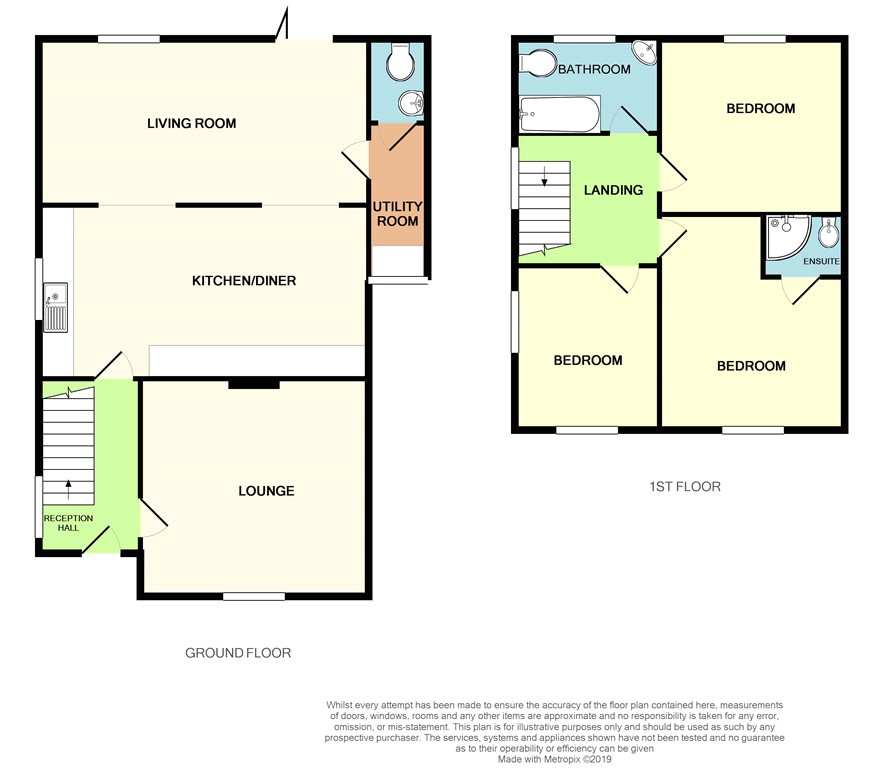Detached house for sale in Chester CH2, 3 Bedroom
Quick Summary
- Property Type:
- Detached house
- Status:
- For sale
- Price
- £ 400,000
- Beds:
- 3
- Baths:
- 1
- Recepts:
- 2
- County
- Cheshire
- Town
- Chester
- Outcode
- CH2
- Location
- Queensway, Chester, Cheshire CH2
- Marketed By:
- Leaders - Chester
- Posted
- 2019-05-05
- CH2 Rating:
- More Info?
- Please contact Leaders - Chester on 01244 725505 or Request Details
Property Description
Having the wow factor, this spacious detached house comes to the market completely renovated and needs to be seen to be appreciated. Ready to move into the accommodation In brief comprises: Reception hall, lounge, dining kitchen open to orangery/family room with double glazed bi-fold doors leading out to rear garden and roof lantern providing an abundance of natural light into the room, utility room, WC/cloakroom, bedroom one with en-suite shower room, two further bedrooms and family bathroom. There is a low-maintenance garden to the front, driveway parking and enclosed garden to rear. Situated on Queensway, the property is close to a range of local facilities, including several primary schools and the popular Upton secondary school. There is also a range of local shops close to hand. A public transport service runs into the city of Chester, providing an abundance of shopping, recreational and educational facilities. It is also well positioned for access to the motorway network and other major routes out of Chester.
Reception Hall Double glazed window to the side elevation. Radiator. Laminate flooring. Under stairs storage cupboard. Stairs rising to the first floor accommodation.
Lounge 13'11" x 13'5" (4.24m x 4.1m). Double glazed window to the front elevation. Radiator.
Dining Kitchen open to Orangery/Family Room
Dining Kitchen 20'5" x 10'9" (6.22m x 3.28m). Recently refitted with a range of base and wall mounted cupboards and drawers with complementary work tops and inset one and a half sink and drainer unit with mixer tap. Integrated oven, 4-ring induction hob with convector hood over. Integrated dishwasher. Radiator. Laminate flooring. Inset ceiling down lights. Double glazed window to the side elevation.
Orangery/Family Room 21'1" x 9'11" (6.43m x 3.02m). Double glazed window to the rear elevation, double glazed bi-fold doors leading out to the rear garden and roof lantern allowing an abundance of natural light into the room. Inset ceiling down lights. Radiator.
Utility Room 10' x 4'1" (3.05m x 1.24m). Base units with roll top work surfaces. Space for washing machine. Wall mounted gas central heating boiler. Laminate flooring. Double glazed window.
WC/Cloakroom Suite with low-level WC and wash hand basin. Laminate flooring. Extractor fan.VSuite with low-level WC and wash hand basin. Laminate flooring. Extractor fan.
First Floor Landing Double glazed window to the side elevation. Access to loft space.
Bedroom One 12'6" x 11'1" (3.8m x 3.38m). Double glalazed window to the front elevation. Radiator.
En-suite Shower Room Suite comprising shower cubicle with mixer shower over, wash hand basin and low-level WC. Fully tiled walls. Tiled floor. Extractor fan.
Bedroom Two 11'2" x 10'9" (3.4m x 3.28m). Double glazed window to the rear elevation. Radiator.
Bedroom Three 10'7" x 9' (3.23m x 2.74m). Double glazed window to the front elevation and double glazed window to the side elevation. Radiator.
Family Bathroom 8'10" x 5'5" (2.7m x 1.65m). Suite comprising panelled bath, wash hand basin with vanity unit under and low-level WC. Fully tiled walls. Tiled floor. Chrome heated towel rail. Extractor fan. Double glazed window to the rear elevation.
Outside To the front is a low-maintenance gravelled garden with borders and driveway providing parking, in turn leading to garage. To the rear is an enclosed garden with lawn and borders.
Property Location
Marketed by Leaders - Chester
Disclaimer Property descriptions and related information displayed on this page are marketing materials provided by Leaders - Chester. estateagents365.uk does not warrant or accept any responsibility for the accuracy or completeness of the property descriptions or related information provided here and they do not constitute property particulars. Please contact Leaders - Chester for full details and further information.


