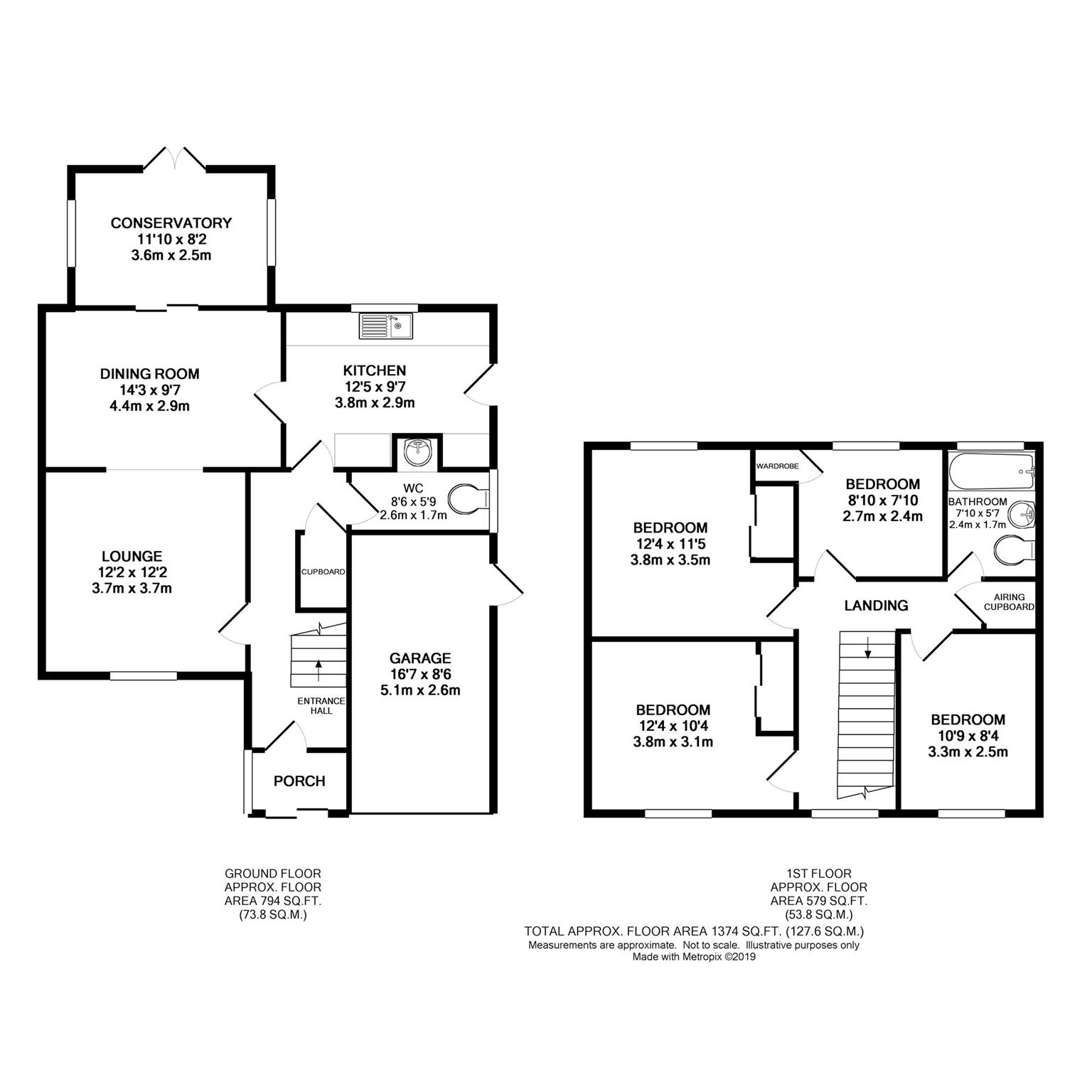Detached house for sale in Cheltenham GL53, 4 Bedroom
Quick Summary
- Property Type:
- Detached house
- Status:
- For sale
- Price
- £ 500,000
- Beds:
- 4
- Baths:
- 1
- Recepts:
- 3
- County
- Gloucestershire
- Town
- Cheltenham
- Outcode
- GL53
- Location
- Leckhampton Road, Cheltenham, Glos GL53
- Marketed By:
- Andrews - Leckhampton
- Posted
- 2019-02-06
- GL53 Rating:
- More Info?
- Please contact Andrews - Leckhampton on 01242 279320 or Request Details
Property Description
This large 1960's home comes to market sitting on a mature plot offering plenty of scope for future improvement and extension (subject to obtaining the necessary planning consents).
You are welcomed by a large driveway which offers parking for several cars before you step inside and walk through a porch into the spacious hall. To your left is a lovely sized living room with window overlooking the front aspect. This has been opened up into the dining area and now offers a great dual aspect room. A conservatory has been added to the rear to offer extra space and also offers lovely views of the garden. Stretching across the rear is the kitchen which is well stocked with cupboard space. A side door gives access to the garden and a large window also offers nice views of the garden. There is a cloakroom on this floor as well.
Moving upstairs you have a lovely landing with window overlooking the front aspect. There are three great double bedrooms, the large of the two boasting fitted wardrobes. The fourth bedroom is a good size and also has a fitted wardrobe.
Externally there is a mature garden offering great views of Leckhampton Hill. There is is good space either side of the property, both paved with one aspect offer access to the garage. The property is offered with no onward chain and will be vacant upon possession.
Porch
Entrance Hall
Living Room (3.71m x 3.71m)
Dining Room (4.34m x 2.92m)
Conservatory (3.61m x 2.49m)
Kitchen (3.78m x 2.92m)
Cloakroom
Bedroom 1 (3.76m x 3.48m)
Bedroom 2 (3.76m x 3.15m)
Bedroom 3 (3.28m x 2.54m)
Bedroom 4 (2.69m x 2.39m)
Bathroom
Garage (5.05m x 2.59m)
Garden
Property Location
Marketed by Andrews - Leckhampton
Disclaimer Property descriptions and related information displayed on this page are marketing materials provided by Andrews - Leckhampton. estateagents365.uk does not warrant or accept any responsibility for the accuracy or completeness of the property descriptions or related information provided here and they do not constitute property particulars. Please contact Andrews - Leckhampton for full details and further information.


