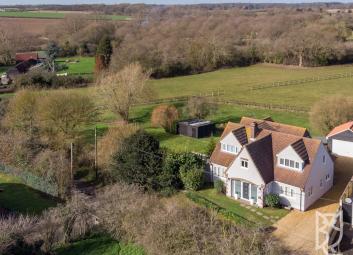Detached house for sale in Chelmsford CM3, 5 Bedroom
Quick Summary
- Property Type:
- Detached house
- Status:
- For sale
- Price
- £ 965,000
- Beds:
- 5
- Baths:
- 3
- Recepts:
- 2
- County
- Essex
- Town
- Chelmsford
- Outcode
- CM3
- Location
- Nounsley Road, Hatfield Peverel, Chelmsford, Essex CM3
- Marketed By:
- Bloomfield Grey
- Posted
- 2024-04-01
- CM3 Rating:
- More Info?
- Please contact Bloomfield Grey on 01206 915721 or Request Details
Property Description
Introduction
This good-sized and very well-presented 1960's family home makes the most of a wonderful semi-rural location with a three-quarter acre plot and some very nice undulating rural views.
The house has been renovated over recent years including a high-specification kitchen/breakfast room with Bosch appliances, three new-bath/shower rooms, engineered oak and polished porcelain tiled floors (with underfloor heating) on the ground floor and two multi fuel burners.
The property is well-located close to Hatfield Peverel village, only 1.5 miles from the A12 and 8 miles from Chelmsford centre.
Ground floor
The ground floor is orientated around a large entrance hall which accommodates one of the multifuel burners. Leading access to a large reception room with oak flooring, multi fuel burner and French doors leading onto decking area and steps down to main lawn.
Off the hallway is a further bedroom with built in wardrobes and cupboard together with an en-suite shower room, which in turn leads to a utility room and separate boot room. This collection of rooms has been used as a ground floor annex until recently, although the bedroom space could easily function as a third reception room or office instead.
The kitchen has been re-fitted with Quartz worktops and upstands, boiling water tap, Bosch appliances including two ovens (one with a microwave function) and a warming drawer. Built in dishwasher, fridge and waste bin along with glass door cupboards with lighting. Central island with induction hob, retractable down flowing extractor and breakfast bar.
From the kitchen you can access a further reception/family room with engineered flooring and French doors leading to patio area with outside tap, steps to garden, gravel/turning area and double garage.
First floor
The four bedrooms on the first floor are all double-sized and three of them have dual aspects. The master bedroom overlooks the land to the rear and has its own en-suite shower room and the remaining bedrooms share a large bathroom with a freestanding bath, his-and-hers sinks and a cubicle shower.
Outside & outbuildings (see site map)
The plot totals 0.77 of an acre with house and garage being found at its northeast corner in an elevated position. Nounsley Road is a quiet lane with very little traffic. This makes the house ideal for families with children who enjoy playing outside or even for hobby farmers.
The property has some very-nice views across its own grounds and over neighbouring paddocks and immediately adjacent to the house there is a new double garage, a patio, a large decked area and parking for numerous vehicles.
The remainder of the grounds are almost entirely grassed and include a low-running brook with two bridges, a well-established hedge along the front boundary and a former double garage building which is now used for storage. There is around 250-feet of frontage to Nounsley Road and a second entrance via a five-bar gate.
Location
The property is last in a line of substantial detached houses found on Nounsley Road on the rural fringes of Hatfield Peverel in Essex. The thriving village centre is approximately 1.5 miles from the house and includes a Co-op, post office, chemist, hairdressers, takeaway food establishments, dry cleaners, several pubs and a library.
The A12 can be easily accessed in both directions and the village has its own train station, Hatfield Peverel with parking. The nearest mainline station is in Chelmsford, around 8-miles from the property.
Points to note
We understand the property is connected to mains sewerage, electric and water. It has a recently installed Biomass (pellet based) heating and hot water system in the garage which, as well as heating the property generates a quarterly income (further details can be obtained on enquiry).
The newly constructed double garage is not shown on the site map.
The property sits within Braintree District with a Council Tax band of G (£2783.00 pa). EPC rating F (this figure pre-dates the new boiler system).
Our clients will impose an overage agreement to protect them in the event that any new owners obtain planning permission for a separate dwelling at the property.
Property Location
Marketed by Bloomfield Grey
Disclaimer Property descriptions and related information displayed on this page are marketing materials provided by Bloomfield Grey. estateagents365.uk does not warrant or accept any responsibility for the accuracy or completeness of the property descriptions or related information provided here and they do not constitute property particulars. Please contact Bloomfield Grey for full details and further information.

