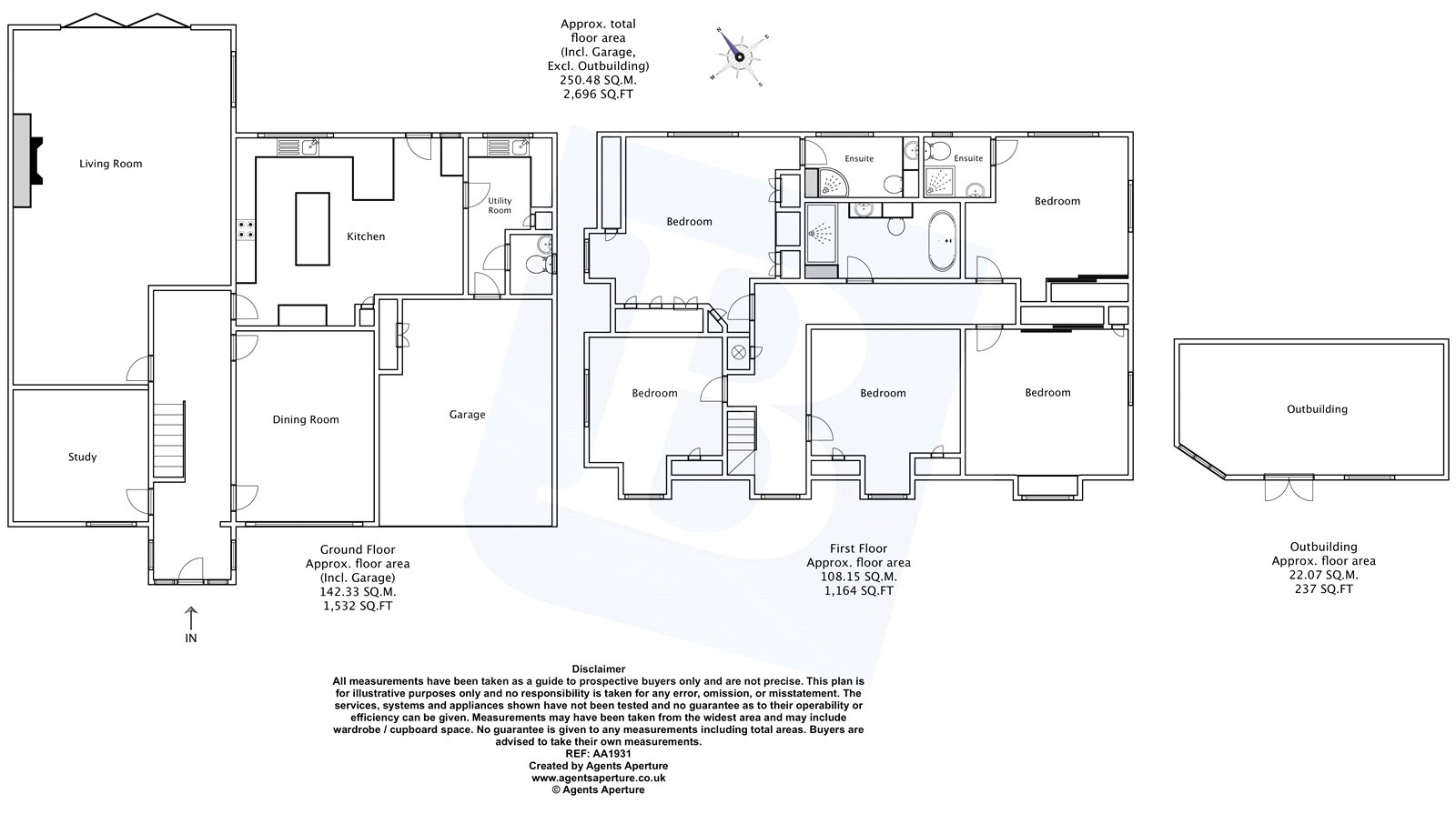Detached house for sale in Chelmsford CM1, 5 Bedroom
Quick Summary
- Property Type:
- Detached house
- Status:
- For sale
- Price
- £ 875,000
- Beds:
- 5
- Baths:
- 1
- Recepts:
- 2
- County
- Essex
- Town
- Chelmsford
- Outcode
- CM1
- Location
- Patching Hall Lane, Chelmsford, Essex CM1
- Marketed By:
- Balgores Chelmsford
- Posted
- 2024-05-17
- CM1 Rating:
- More Info?
- Please contact Balgores Chelmsford on 01245 409333 or Request Details
Property Description
This beautiful detached family home is situated in one of Chelmsford's most desirable and established turnings. The property has been extensively extended and refurbished to create a contemporary, spacious and family friendly layout.
The internal accommodation boasts; 28' lounge, 10' study, 15' dining room, 18' kitchen/breakfast room, utility room, ground floor cloakroom, five double bedrooms, two en suites and family bathroom.
Externally, the property benefits from a beautifully maintained rear garden measuring 57' x 52', summer house, integral garage and blocked paved sweeping drive, allowing off street parking for multiple vehicles.
The property is conveniently situated for local amenities, bus routes, local schools, Chelmsford's mainline station and vibrant city centre.
Entrance Porch
Double glazed windows to side and front aspect, entrance door to front, smooth ceiling, radiator.
Lounge (28' 8" x 17' 10")
(max) Double glazed bi-folding doors to rear giving access to rear garden, smooth ceiling with cornice coving, radiators.
Dining Room (15' 4" x 11' 1")
Double glazed window to front, smooth ceiling with cornice coving, radiator.
Study (10' 11" x 10' 9")
Double glazed window to front, smooth ceiling, cornice coving, radiator.
Kitchen/Breaskfast Room (18' 6" x 14' 5")
Double glazed window to rear and double glazed door to rear giving access to rear garden, smooth ceiling with inset spotlights, a range of eye and base level units with cupboards and granite worktops over, one and a quarter bowl with sink and drainer unit with mixer tap, Rangemaster cooker with extractor hood over, integrated dishwasher, American fridge freezer, centre island with granite tops and storage under, laminate flooring, space for further domestic appliances.
Utility Room (7' 6" x 7' 0")
Double glazed window to rear, smooth ceiling with inset spotlights, space for domestic appliances, radiator.
Downstairs Cloakroom
Obscure double glazed window to side aspect, suite comprising low level wc, vanity wash hand basin with mixer tap, radiator, fully tiled walls, laminate flooring.
First Floor Landing
Double glazed window to front, smooth ceiling, airing cupboard, doors to accommodation.
Master Bedroom (15' 4" x 12' 11")
Double glazed window to rear and side, smooth ceiling with inset spotlights, radiator, fitted wardrobes.
En Suite
Obscure double glazed window to rear aspect, smooth ceiling with inset spotlights, suite comprising; vanity wash hand basin with storage cupboard under and waterfall effect mixer tap, low level wc, walk in glass shower cubicle, heated towel rail, filing to floor, fully tiled walls, LED mirror.
Family Bathroom
Smooth ceiling with inset spotlights and sun tunnel, suite comprising; double length walk in glass shower with bespoke inset shelving, roll top bath, low level wc, heated towel rail, vanity wash and basin with waterfall effect mixer tap, tiling to floor and fully tiled walls, colour changing LED mirror.
Bedroom Two (13' 2" x 11' 4")
(max) Double glazed window to rear and side aspect, smooth ceiling, fitted wardrobes, radiator.
En Suite Two
Obscured double glazed window to rear, suite comprising, walk in glass shower cubicle, low level wc, vanity wash hand basin with mixer tap and storage cupboard under, tiling to floor, fully tiled walls, heated towel rail.
Bedroom Three (13' 3" x 12' 7")
Double glazed windows to front and side aspects, smooth ceiling, built in wardrobes, radiator.
Bedroom Four (11' 10" x 10' 3")
Double glazed window to front, smooth ceiling, radiator, two storage cupboards.
Bedroom Five (10' 10" x 10' 4")
Double glazed window to front and side aspects, smooth ceiling, storage cupboard, radiator.
Rear Garden
18.7m - Commencing with patio with steps up to lawned area and side access, electric fountain, wooden sheds.
Summer House (21' 9" x 11' 10")
Double glazed windows to front, double glazed door, views overlooking rear garden.
Integral Garage (17' 7" x 12' 2")
Power and lighting, electric up and over door, water softener, boiler.
Front Of Property
Sweeping block paved driveway with mature shrub and flower borders, off street parking for several vehicles.
Property Location
Marketed by Balgores Chelmsford
Disclaimer Property descriptions and related information displayed on this page are marketing materials provided by Balgores Chelmsford. estateagents365.uk does not warrant or accept any responsibility for the accuracy or completeness of the property descriptions or related information provided here and they do not constitute property particulars. Please contact Balgores Chelmsford for full details and further information.


