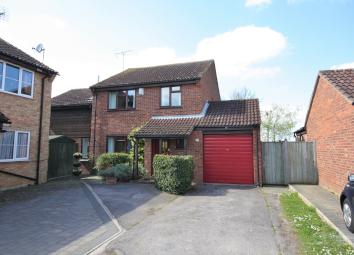Detached house for sale in Chelmsford CM1, 4 Bedroom
Quick Summary
- Property Type:
- Detached house
- Status:
- For sale
- Price
- £ 500,000
- Beds:
- 4
- Baths:
- 3
- Recepts:
- 3
- County
- Essex
- Town
- Chelmsford
- Outcode
- CM1
- Location
- Sowerberry Close, Broomfield, Chelmsford CM1
- Marketed By:
- Charles David Casson
- Posted
- 2024-04-29
- CM1 Rating:
- More Info?
- Please contact Charles David Casson on 01245 679863 or Request Details
Property Description
Entrance hall Stairs rising to first floor. Built in storage cupboard. Doors to W/C, Study and Dining Room.
W/C Obscured double glazed window to front aspect. Low flush w/c. Pedestal washbasin. Radiator.
Study 9' 2" x 8' 10" (2.79m x 2.69m) Double glazed window to front aspect. Radiator.
Dining room 15' 10" x 11' 3" (4.83m x 3.43m) 15'10 x 11'3 > 9'1
Double glazed French doors leading to rear garden. Double radiator. Doors to Lounge and Kitchen.
Lounge 14' 3" x 14' 3" (4.34m x 4.34m) Corner Bi Folding doors opening up onto garden patio area. Radiator.
Kitchen 12' 4" x 9' 1" (3.76m x 2.77m) Double glazed window to rear aspect. One and a half sink and drainer unit with cupboards under. Further range of matching wall and base units with worktops over. Built in oven. Built in hob with extractor over. Space for dishwasher. Door to Utility Room.
Utility room Double glazed window to rear aspect. Double glazed door to rear garden. Sink and drainer unit with cupbaord under. Space for washing machine. Door to garage.
First floor landing Double glazed window to side aspect. Loft access. Airing cupboard. Storage Cupboard.
Bedroom 14' 4" x 11' 7" (4.37m x 3.53m) Double glazed window to rear aspect with views over fields. Built in wardrobes. Double radiator. Door to en-suite.
En-suite Velux window to front aspect. Low flush w/c. Vanity washbasin. Shower cubicle. Heated towel rail.
Bedroom 12' 4" x 9' 7" (3.76m x 2.92m) Double glazed window to rear aspect with views over fields. Double radiator. Built in wardrobes. Door to en-suite.
En-suite Obscured double glazed window to rear aspect. Low flush w/c. Pedestal washbasin. Shower tray with wall mounted shower.
Bedroom 10' 3" x 8' 8" (3.12m x 2.64m) Double glazed window to front aspect. Radiator.
Bedroom 8' 8" x 8' 4" (2.64m x 2.54m) Double glazed window to front aspect. Radiator.
Family bathroom Obscured double glazed window to side aspect. Low flush w/c. Bowl sink with vanity unit under. Panel bath with shower attachment. Heated towel rail.
Rear garden Backing onto fields so unoverlooked to rear with patio seating areas to rear and side of house. Majority laid to lawn with mature shrubs, trees and bushes. Shed to remain. Pedestrian side access.
Parking Driveway leading to garage. Garage accessed via up and over doors with power and light connected.
Disclaimer With approximate measurements these particulars have been prepared in good faith by the selling agent in conjunction with the vendor(s) with the intention of providing a fair and accurate guide to the property. However, they do not constitute or form part of an offer or contract nor may they be regarded as representations, all interested parties must themselves verify their accuracy. No tests or checks have been carried out in respect of heating, plumbing, electric installations or any type of appliances which may be included.
Property Location
Marketed by Charles David Casson
Disclaimer Property descriptions and related information displayed on this page are marketing materials provided by Charles David Casson. estateagents365.uk does not warrant or accept any responsibility for the accuracy or completeness of the property descriptions or related information provided here and they do not constitute property particulars. Please contact Charles David Casson for full details and further information.

