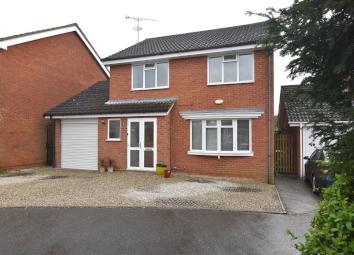Detached house for sale in Chelmsford CM1, 4 Bedroom
Quick Summary
- Property Type:
- Detached house
- Status:
- For sale
- Price
- £ 460,000
- Beds:
- 4
- Baths:
- 1
- Recepts:
- 2
- County
- Essex
- Town
- Chelmsford
- Outcode
- CM1
- Location
- Spenlow Drive, Chelmsford CM1
- Marketed By:
- Purplebricks, Head Office
- Posted
- 2024-04-07
- CM1 Rating:
- More Info?
- Please contact Purplebricks, Head Office on 024 7511 8874 or Request Details
Property Description
This very well presented and extended family home offers four bedrooms plus two reception rooms and a large kitchen family room. The property also benefits from a ground floor shower and WC plus separate utility room, driveway and tandem garage.
Situated at the end of a cul-de-sac on the sought after Newland Spring development with good local schools and amenities the property must be viewed to be fully appreciated.
Entrance Porch
Upvc entrance door, obscure glazed window to front, door to entrance hall.
Entrance Hallway
Stairs to first floor, understairs storage cupboard, doors to lounge, kitchen and ground floor shower room.
Downstairs Shower
Obscure glazed window to front. Suite comprises: Concealed cistern WC, vanity wash basin and tiled shower cubicle. Tiled walls, tiled flooring.
Lounge
15'1 x 11'10
Double glazed window to front, feature radiator, open plan to further sitting area measuring 10'6 x 9'10 with French doors to dining room.
Dining Room
10' x 9'10
Patio doors to rear garden, archway through to kitchen.
Kitchen
9'11 x 9'9
Double glazed window to rear, Upvc double glazed stable style door to side. The kitchen has been re-fitted and comprises of upper and base units with inset electric hob and stainless steel extractor over. Integrated dishwasher, microwave and electric oven. Corner sink and drainer unit fitted to work surface, tiled flooring extending through to the remainder of the kitchen area measuring 9'10 x 9'9 and fitted with further storage and display units with return door to hallway and door to utility room.
Utility Room
7'5 x 6'9
Double glazed window to rear, work surface to one side with storage units under, wall mounted gas boiler, spaces for appliances, door to garage.
First Floor Landing
Loft access, storage cupboard, high level window to side and doors to all rooms.
Bedroom One
13' x 9'2
Double glazed window to front, built in twin double wardrobes.
Bedroom Two
11'3 x 8'7
Double glazed window to front.
Bedroom Three
10 x 7'2
Double glazed window to rear.
Bedroom Four
10' x 6'9
Double glazed window to rear.
Bathroom
Obscure double glazed window to rear. Refitted bathroom comprises of: Offset panelled bath with centre taps and independent shower over, close coupled WC and pedestal wash basin. Tiled walls, heated ladder towel rail.
Rear Garden
Measuring 44' the garden commences with a good size patio seating area with steps up to the remainder of the garden which is laid to lawn with timber fenced boundaries. Storage shed, side access gate.
Front
The front of the property has a shingled parking area for several vehicles, a remote controlled roller shutter door accesses the properties garage.
Integral Garage
16'10 x 8'2
Remote, roller shutter door, power connected, rear door opens to utility room.
Property Location
Marketed by Purplebricks, Head Office
Disclaimer Property descriptions and related information displayed on this page are marketing materials provided by Purplebricks, Head Office. estateagents365.uk does not warrant or accept any responsibility for the accuracy or completeness of the property descriptions or related information provided here and they do not constitute property particulars. Please contact Purplebricks, Head Office for full details and further information.


