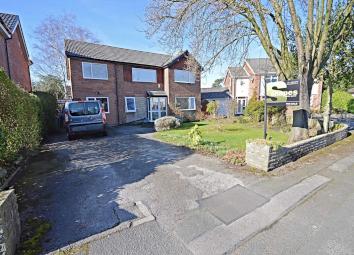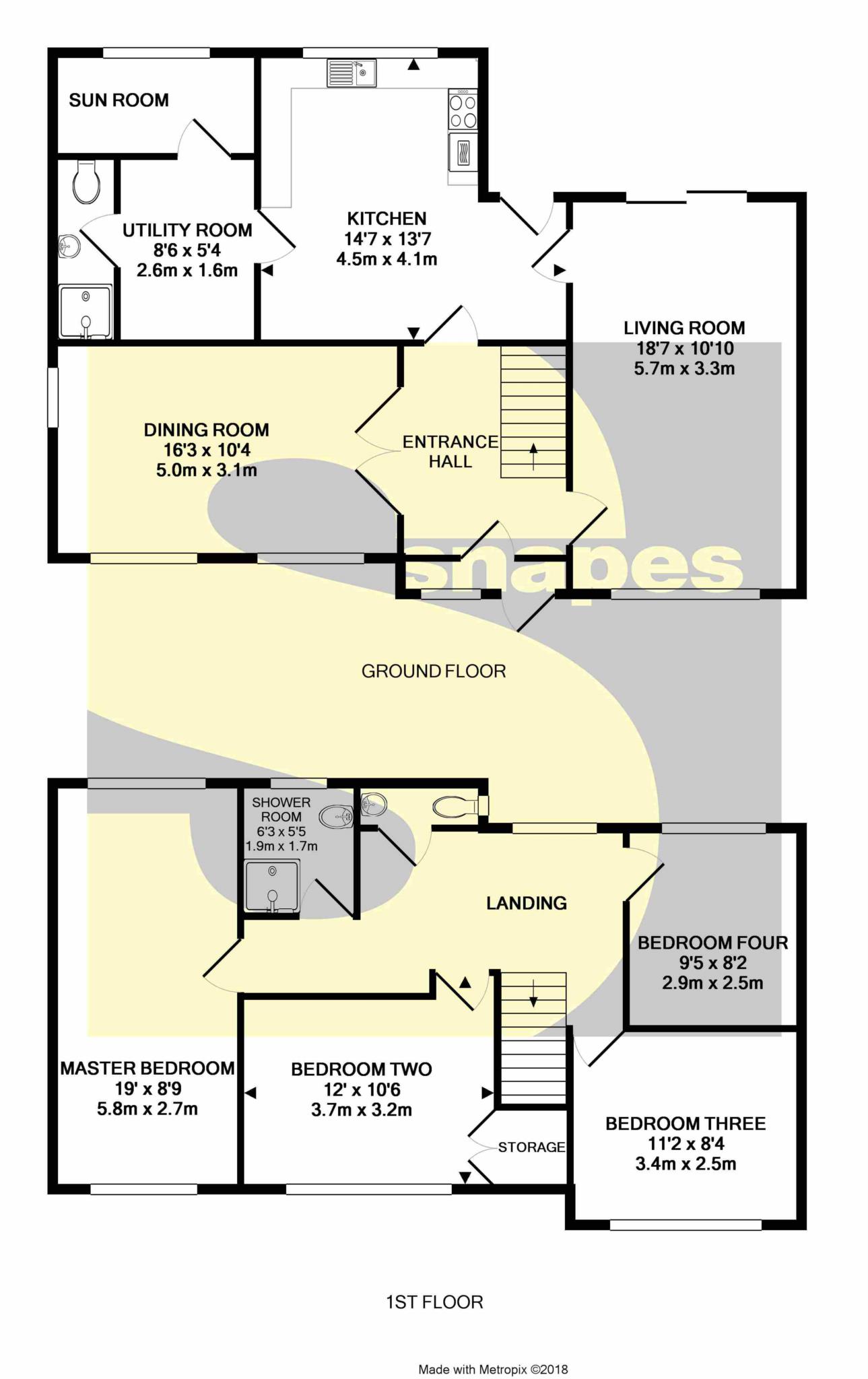Detached house for sale in Cheadle SK8, 4 Bedroom
Quick Summary
- Property Type:
- Detached house
- Status:
- For sale
- Price
- £ 450,000
- Beds:
- 4
- Baths:
- 2
- Recepts:
- 2
- County
- Greater Manchester
- Town
- Cheadle
- Outcode
- SK8
- Location
- Exeter Close, Cheadle Hulme, Cheadle SK8
- Marketed By:
- Snapes Estate Agents
- Posted
- 2024-04-07
- SK8 Rating:
- More Info?
- Please contact Snapes Estate Agents on 0161 506 8467 or Request Details
Property Description
A superb four double bedroom detached home located in a quiet cul-de-sac position
Although our floor plans give a good indication as to the size and shape of the property, viewing it in person always helps add an extra dimension.
Having entered the property you are met with the storm porch and through here is the entrance hallway which has stairs leading upto the first floor. Found to your right hand side is the first of two reception rooms which is currently being utilised as the living room and has sliding patio doors leading outside - to your left hand side is the second reception room currently being used as the dining room. Finishing off the ground floor accommodation and again found from the hallway is the dining kitchen and accessed from here is the utility room, downstairs shower room and sun room.
To the first floor is a landing area along with four good sized double bedrooms. A modern and stylish shower room finishes off the first floor accommodation along with a separate wc.
The property is also double glazed along with having gas central heating. Outside the property are good sized south westerly facing private rear gardens and to the front of the property is a large front garden and ample driveway parking for multiple cars.
Given the location and size of the property we would urge you to book in an internal viewing as soon as possible.
Directions
Post code for Sat nav - SK8 6JE
Notice
Please note we have not tested any apparatus, fixtures, fittings, or services. Interested parties must undertake their own investigation into the working order of these items. All measurements are approximate and photographs provided for guidance only.
Property Location
Marketed by Snapes Estate Agents
Disclaimer Property descriptions and related information displayed on this page are marketing materials provided by Snapes Estate Agents. estateagents365.uk does not warrant or accept any responsibility for the accuracy or completeness of the property descriptions or related information provided here and they do not constitute property particulars. Please contact Snapes Estate Agents for full details and further information.


