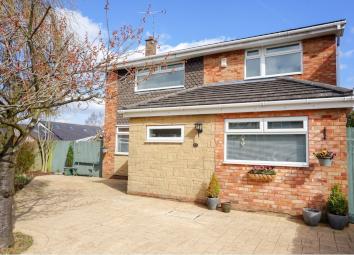Detached house for sale in Cheadle SK8, 4 Bedroom
Quick Summary
- Property Type:
- Detached house
- Status:
- For sale
- Price
- £ 425,000
- Beds:
- 4
- Baths:
- 1
- Recepts:
- 3
- County
- Greater Manchester
- Town
- Cheadle
- Outcode
- SK8
- Location
- The Tarns, Gatley SK8
- Marketed By:
- Purplebricks, Head Office
- Posted
- 2024-04-07
- SK8 Rating:
- More Info?
- Please contact Purplebricks, Head Office on 024 7511 8874 or Request Details
Property Description
A well presented four bedroom detached house is offered to the market with no onward chain.
The property briefly comprises of: Entrance hallway, lounge, kitchen, utility room, sitting room, study and downstairs WC. To the first floor is the master bedroom with en-suite, a further three bedrooms and the family bathroom. Externally there is a driveway for several cars and a private rear garden.
The Tarns is a quiet cul-de-sac location, close to local amenities and transport links. It is also situated within the catchment for a number of popular primary and secondary schools including Laurus Cheadle Hulme.
Entrance Hall
Entered via a uPVC front door, radiator, stairs to first floor and doors to:
Lounge
21'3 x 11'5
Double glazed window to front elevation, radiator and sliding patio doors to the garden.
Kitchen
16'0 x 8'10
Fitted with a range of matching wall and base units with complimentary worktops over, stainless steel sink and drainer with mixer tap over, integrated five ring gas hob, integrated ovens, space for fridge/freezer and dishwasher. Double glazed window to side elevation, opening to sitting room and door to:
Utility Room
8'10 x 4'6
Double glazed window to side elevation, plumbing for washing machine and space for tumble dryer.
Sitting Room
16'2 x 9'7
A versatile living space currently used as a dining and sitting room, with radiator, windows to side and rear elevation and double glazed French doors to garden.
Study
8'2 x 8'1
Double glazed window to front elevation, radiator.
W.C.
With opaque double double glazed window to front elevation, low level WC and pedestal hand basin.
First Floor Landing
Loft access and doors to:
Master Bedroom
14'6 x 9'8
Double glazed window to front elevation, fitted wardrobes, radiator and door to:
En-Suite
Fitted with a walk-in shower, low level WC, vanity hand basin, heated towel rail and opaque double glazed window to front elevation.
Bedroom Two
11'4 (max) x 11'1
Double glazed window to rear elevation, fitted wardrobes, radiator.
Bedroom Three
13'11 x 9'0 (max)
Double glazed windows to front and side elevations, radiator.
Bedroom Four
9'1 x 4'2
Double glazed window to rear elevation, radiator and storage cupboard that also houses the boiler.
Bathroom
6'10 x 6'3
Fitted with a three piece suite comprising panelled bath with shower over, pedestal hand basin, low level WC, heated towel rail and opaque double glazed window to rear elevation.
Outside
To the front of the property is a paved driveway providing off road parking for several vehicles, gated side access to the rear of the property, where you will find a lovely garden which is mainly laid to lawn with a patio area perfect for al fresco dining.
Property Location
Marketed by Purplebricks, Head Office
Disclaimer Property descriptions and related information displayed on this page are marketing materials provided by Purplebricks, Head Office. estateagents365.uk does not warrant or accept any responsibility for the accuracy or completeness of the property descriptions or related information provided here and they do not constitute property particulars. Please contact Purplebricks, Head Office for full details and further information.


