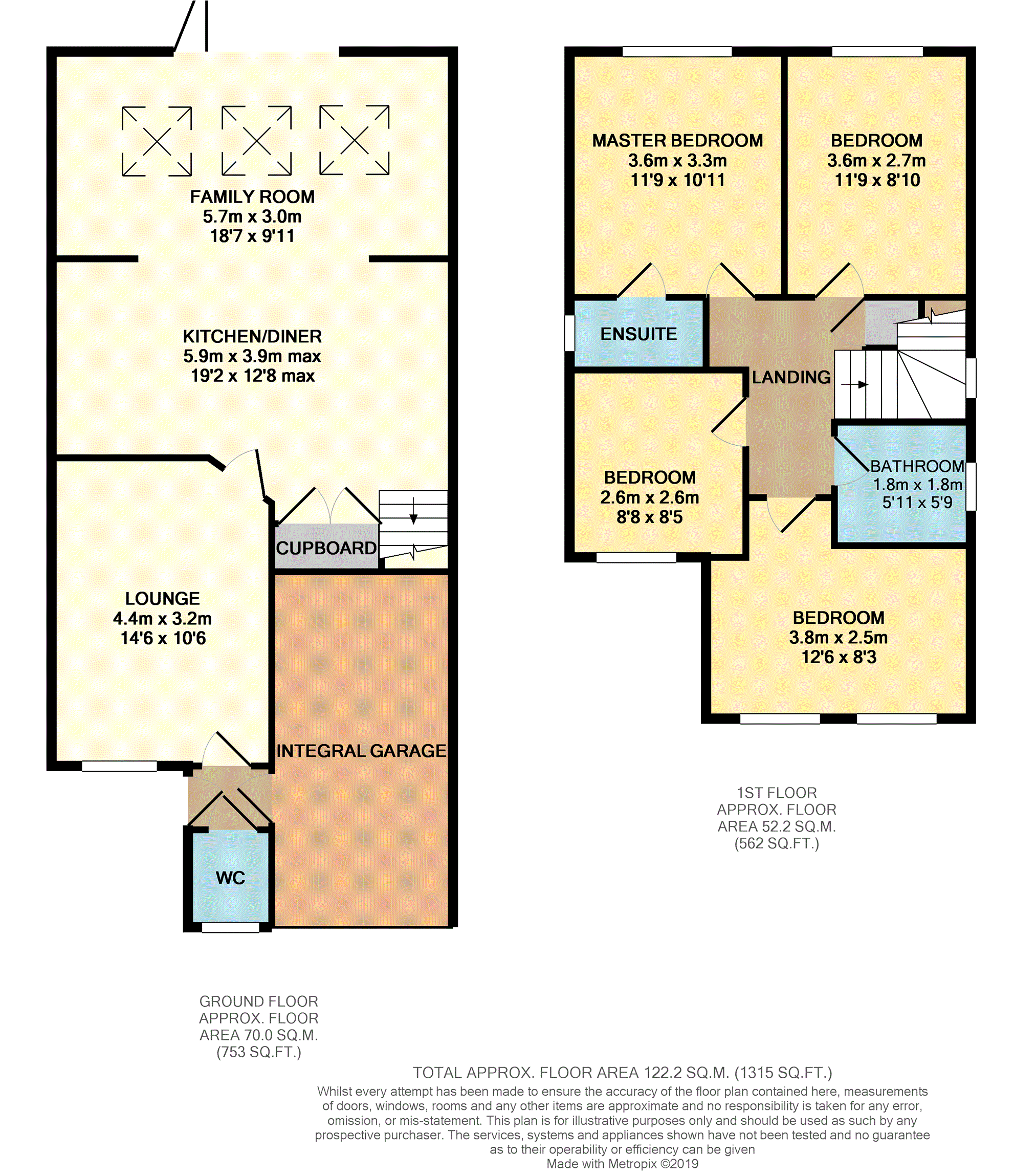Detached house for sale in Cheadle SK8, 4 Bedroom
Quick Summary
- Property Type:
- Detached house
- Status:
- For sale
- Price
- £ 300,000
- Beds:
- 4
- Baths:
- 1
- Recepts:
- 2
- County
- Greater Manchester
- Town
- Cheadle
- Outcode
- SK8
- Location
- Lomax Gardens, Cheadle Hulme SK8
- Marketed By:
- Purplebricks, Head Office
- Posted
- 2024-04-04
- SK8 Rating:
- More Info?
- Please contact Purplebricks, Head Office on 024 7511 8874 or Request Details
Property Description
A modern four bed detached property which has been extended to create a great family living space.
Built in 2013, the property briefly comprises entrance lobby, downstairs WC, lounge, kitchen diner and a bright family room with bi-folding doors opening on to the garden. To the first floor are four bedrooms - one with en-suite and the family bathroom. To the front there is a driveway leading to the integral garage and lawned area. To the rear there is a private garden with decking area and side access to the front of the property.
Lomax Gardens is located in the popular residential area of Cheadle Hulme and benefits from a wide range of local amenities, rail and road links and is only a short drive to Manchester International Airport. It is also in the catchment area for popular schools including Cheadle Hulme High School and St James Catholic High School.
Lobby
Entered via a composite front door, alarm control panel and access to the integral garage and downstairs WC.
Lounge
14'6' x 10'6
With double glazed window to front elevation, radiator and door to:
Kitchen/Dining Room
19'2 x 12'8 (max)
The kitchen area benefits from a range of matching wall and base units with complimentary worktops over, integrated oven and hob with stainless steel cooker hood over, one and a half bowl sink with mixer tap over and space for fridge freezer.
The dining area has a large storage cupboard, radiator and stairs leading to the first floor.
Family Room
18'7 x 9'11
Opening up from the kitchen diner, this versatile space has three Velux windows flooding the room with light and bi-folding uPVC patio doors opening up onto the garden.
First Floor Landing
With double glazed window to side elevation, airing cupboard, loft access and doors to:
Master Bedroom
11'9 x 10'11
With double glazed window to rear elevation, radiator and door to:
En-Suite
Fitted with a shower unit, pedestal hand basin and low level WC. Opaque double glazed window to side elevation and radiator.
Bedroom Two
12'6 x 8'3
With two double glazed windows to front elevation, radiator.
Bedroom Three
11'9 x 8'10
With double glazed window to rear elevation, radiator.
Bedroom Four
8'8 x 8'5
With double glazed window to front elevation, radiator.
Bathroom
5'11 x 5'9
Fitted with a matching three piece suite comprising pedestal hand basin, panelled bath with shower over and low level WC. Shaver point, radiator and opaque double glazed window to side elevation.
Outside
To the front there is a driveway leading to the integral garage and lawned area with paved pathway to the front door. To the rear there is a private garden with decking area and side access to the front of the property.
Property Location
Marketed by Purplebricks, Head Office
Disclaimer Property descriptions and related information displayed on this page are marketing materials provided by Purplebricks, Head Office. estateagents365.uk does not warrant or accept any responsibility for the accuracy or completeness of the property descriptions or related information provided here and they do not constitute property particulars. Please contact Purplebricks, Head Office for full details and further information.


