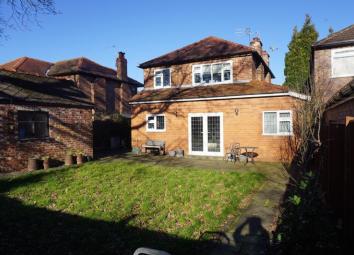Detached house for sale in Cheadle SK8, 3 Bedroom
Quick Summary
- Property Type:
- Detached house
- Status:
- For sale
- Price
- £ 435,000
- Beds:
- 3
- Baths:
- 1
- Recepts:
- 2
- County
- Greater Manchester
- Town
- Cheadle
- Outcode
- SK8
- Location
- Bowness Avenue, Cheadle Hulme, Cheadle SK8
- Marketed By:
- Equity Housing Group
- Posted
- 2024-04-07
- SK8 Rating:
- More Info?
- Please contact Equity Housing Group on 0161 506 8608 or Request Details
Property Description
No upward chain. Extended family home in A highly sought after location. Bowness Avenue is a quiet cul-de-sac location in the popular village of Cheadle Hulme within walking distance of excellent schools and the Village which offers a range of local amenities, bars, restaurants and transport networks including the train station. The house offers a host of original features and accommodation comprises entrance hall, living room, spacious kitchen/family room, playroom, three bedrooms and bathroom. Gas central heating, double glazed and alarm system. Externally the property boasts rear garden, ample off road parking and detached garage.
Front Elevation
The property sits behind paved driveway with recessed lighting and lawned garden with well established shrubs and trees. Double gates leading to the rear garden and giving access to the detached garage. Canopy porch and external lighting.
Entrance Hall
Composite front door and window to the side elevation. Tiled flooring, coving, picture rail, ceiling rose and stairs leading to the first floor with spindle banister.
Living Room (13' 1'' x 11' 9'' (4.00m x 3.59m))
Bay window to the front, radiator, coving, picture rail and ceiling rose.
Kitchen/Family Room (19' 4'' x 14' 2'' (5.90m x 4.31m))
Spacious Kitchen/Family Room with dining space. Contemporary fitted wall cupboards, base units, drawers, wine rack and island. Work surface housing sink with mixer tap, fitted dishwasher, washer/dryer, fridge/freezer and space for range cooker with tiled splashbacks and canopy extractor fan. Window to the rear, French Doors leading to the rear garden, two modern vertical radiators, coving, picture rail and ceiling rose. Useful understairs storage cupboard with obscure window to the side and housing boiler.
Playroom (14' 2'' x 7' 6'' (4.33m x 2.29m))
Dual aspect with windows to the front and rear. Radiator, picture rail and coving. Versatile space that could also be used as an office.
Landing
Spindle banister, obscure window to the side, coving, ceiling rose and loft access.
Bedroom One (13' 3'' x 11' 10'' (4.03m x 3.60m))
Bay window to the front, radiator, picture rail, coving and ceiling rose.
Bedroom Two (11' 10'' x 9' 11'' (3.60m x 3.01m))
Window to the rear, radiator, picture rail, coving and ceiling rose.
Bedroom Three (6' 11'' x 6' 11'' (2.11m x 2.11m))
Window to the front, radiator, picture rail, coving and ceiling rose.
Bathroom
Fitted with modern suite comprising WC, pedestal wash hand basin and bath with mixer tap, shower attachment and overhead shower with glass screen. Fully tiled with tiled flooring, spotlights, chrome heated towel rail and obscure window to the rear.
Rear Garden
Mainly laid to lawn and paved patio with recessed lighting. Cold water tap, outside electrical point and external lighting. Access to garage.
Detached Garage (15' 6'' x 8' 3'' (4.72m x 2.52m))
Up and over door to the front, single glazed obscure window to the side, power points and light.
Property Location
Marketed by Equity Housing Group
Disclaimer Property descriptions and related information displayed on this page are marketing materials provided by Equity Housing Group. estateagents365.uk does not warrant or accept any responsibility for the accuracy or completeness of the property descriptions or related information provided here and they do not constitute property particulars. Please contact Equity Housing Group for full details and further information.


