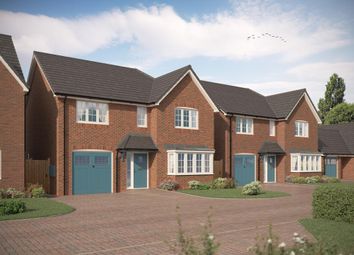Detached house for sale in Cannock WS11, 4 Bedroom
Quick Summary
- Property Type:
- Detached house
- Status:
- For sale
- Price
- £ 345,000
- Beds:
- 4
- Baths:
- 2
- Recepts:
- 2
- County
- Staffordshire
- Town
- Cannock
- Outcode
- WS11
- Location
- Burntwood Road, Norton Canes, Cannock WS11
- Marketed By:
- Cameron Homes - Deers Leap
- Posted
- 2024-04-21
- WS11 Rating:
- More Info?
- Please contact Cameron Homes - Deers Leap on 01543 748535 or Request Details
Property Description
Description (Rosehip)
Waking up each morning in the sanctuary of your beautiful master bedroom, complete with en suite, we could forgive you for not wanting to get out of bed. Luckily, that perfect home feeling continues throughout the rest of the house. Three further bedrooms and a family bathroom, finished in wall and floor Porcelanosa tiles, complete the luxurious upstairs.
When you do head downstairs, you will be greeted by a practical yet thoughtfully planned space, designed around everyday life.
Overlooking the front garden, a dedicated living room with a feature picture window is separated from the open-plan kitchen/dining room. Here, a generously-equipped British designed Hatt fitted kitchen features a fully integrated dishwasher and fridge freezer, plus 5-burner gas hob and built-in oven. A set of french doors leading to the rear garden allows plenty of natural light to flood in.
The Rosehip also benefits from a downstairs utility room, store, cloakroom, single integral garage and private driveway.
Specification (Rosehip)
- British designed and manufactured kitchen by Hatt
- Porcelanosa tiling
- Cottage-style, five-panel interior doors
- Fitted wardrobes
- Energy efficient Worcester Bosch boiler
- Car charging points
Features (Rosehip)
- Fantastic location with easy access to Walsall, Cannock, Lichfield and Birmingham
- Generous open plan kitchen/dining room with french doors to the rear garden
- Front-facing living room with large bay window
- Convenient ground floor utility and cloakroom
- Welcoming master bedroom with fitted wardrobes and en suite shower room
- Integral single garage
Property Location
Marketed by Cameron Homes - Deers Leap
Disclaimer Property descriptions and related information displayed on this page are marketing materials provided by Cameron Homes - Deers Leap. estateagents365.uk does not warrant or accept any responsibility for the accuracy or completeness of the property descriptions or related information provided here and they do not constitute property particulars. Please contact Cameron Homes - Deers Leap for full details and further information.


