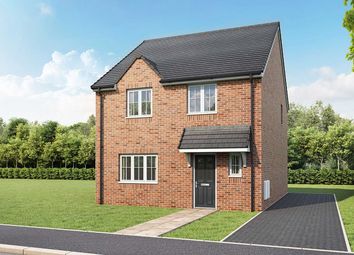Detached house for sale in Cannock WS11, 4 Bedroom
Quick Summary
- Property Type:
- Detached house
- Status:
- For sale
- Price
- £ 287,500
- Beds:
- 4
- Recepts:
- 2
- County
- Staffordshire
- Town
- Cannock
- Outcode
- WS11
- Location
- "The Mylne" at Walkmill Lane, Cannock WS11
- Marketed By:
- Linden Homes - Walkmill Place
- Posted
- 2024-04-02
- WS11 Rating:
- More Info?
- Please contact Linden Homes - Walkmill Place on 01543 748735 or Request Details
Property Description
Featured home:
- New Linden Homes are still here for you. And so are we.
- Call us too see how this beautiful new home could be yours
- Reserve with Help to Buy - you only need a 5% deposit (T&c's apply)
- We're still open for business. Just virtually!
The Mylne - this superb 4-bedroom property set over two storeys offers masses of space to make your own.
This home offers an expansive open-plan kitchen/family/dining area, an equally large living room, four bedrooms and two bathrooms or shower rooms on the first floor, plus its own private garage and 2 allocated parking spaces.
Enter through the hallway, and you’ll find a downstairs cloakroom, staircase and store cupboard with access to the bright and roomy living area, with plenty of space to throw a party or unwind with the family. At the rear of the ground floor is the open-plan kitchen and family/dining area, the buzzing heart of the house, with glazed double doors leading out to the garden. This creates seamlessness between interior and exterior spaces, filling the house with fresh air and meaning al fresco summer dining couldn’t be easier.
On the first floor, four good-sized bedrooms are set around a central landing space. The master bedroom has access to its own ensuite shower room and there’s also a sparkling new family bathroom with a bathtub made for relaxation.
Two floors, four bedrooms, three bathrooms: The Mylne offers space by the shedload, without having to climb endless flights of stairs. And, as part of the wider Walkmill Place development, it connects you to a warm, vibrant local community from the moment you move in.
Rooms
Ground Floor
- Living Room (4.83m x 3.40m 15'10" x 11'2")
- Kitchen/Family/Dining Area (4.38m x 3.77m 14'4" x 12'4")
- Bedroom 1 (3.94m x 2.85m 12'11" x 9'4")
- Bedroom 2 (3.22m x 2.57m 10'7" x 8'5")
- Bedroom 3 (3.38m x 2.23m 11'1" x 7'4")
- Bedroom 4 (3.10m x 2.83m 10'2" x 9'3")
About Walkmill Place
An exciting new development of 2,3 & 4 bedroom houses for sale in Cannock. Located just over a mile from Cannock train station, and with an abundance of open, green spaces on its doorstep, Walkmill Place offers everything you need for modern living.
- Perfect for family living, with great selection schools for all ages close by
- Situated just a few miles from Cannock Chase Forest, an Area of Outstanding Natural Beauty offering activities for the whole family
- Excellent commuter links, with Cannock train station just over a mile from home, and the M6 within easy reach
- Ask about our buying schemes
Register your interest today and be among the first to find out about this exciting development of new houses for sale in Cannock.
All images show typical Linden Homes and are used for illustrative purposes only - images may include optional upgrades at additional cost. Individual features such as windows, brick and other material colours may vary.
Property Location
Marketed by Linden Homes - Walkmill Place
Disclaimer Property descriptions and related information displayed on this page are marketing materials provided by Linden Homes - Walkmill Place. estateagents365.uk does not warrant or accept any responsibility for the accuracy or completeness of the property descriptions or related information provided here and they do not constitute property particulars. Please contact Linden Homes - Walkmill Place for full details and further information.


