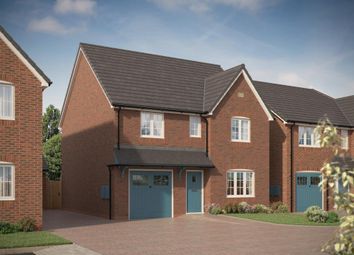Detached house for sale in Cannock WS11, 4 Bedroom
Quick Summary
- Property Type:
- Detached house
- Status:
- For sale
- Price
- £ 310,000
- Beds:
- 4
- Baths:
- 2
- Recepts:
- 2
- County
- Staffordshire
- Town
- Cannock
- Outcode
- WS11
- Location
- Burntwood Road, Norton Canes, Cannock WS11
- Marketed By:
- Cameron Homes - Deers Leap
- Posted
- 2024-04-21
- WS11 Rating:
- More Info?
- Please contact Cameron Homes - Deers Leap on 01543 748535 or Request Details
Property Description
Description (Lodden)
The moment you step foot into the lounge of the Lodden, you’ll feel the stresses of the day disappear. This front-facing room is a wonderfully light and homely space, welcoming you home after a day at work or playing host to lazy Sunday mornings.
The lounge leads directly to the open-plan kitchen diner. The British designed and manufactured Hatt fitted kitchen has style and storage in abundance. This spacious room is ideal for dining with the family or entertaining guests. French doors opening into the garden extend this flexible living space further in warmer months.
Head upstairs and you’ll find four well-proportioned bedrooms. The master bedroom features an en suite shower room finished with stunning wall & floor Porcelanosa tiling. Three further bedrooms share the family bathroom.
The Lodden also features additional practical features including downstairs utility room, store, cloakroom and integral single garage and driveway.
Specification (Lodden)
- British designed and manufactured kitchen by Hatt
- Porcelanosa tiling
- Cottage-style, five-panel interior doors
- Fitted wardrobes
- Energy efficient Worcester Bosch boiler
- Car charging points
Features (Lodden)
- Fantastic location with easy access to Walsall, Cannock, Lichfield and Birmingham
- Open plan kitchen/dining room with french doors to the rear garden
- Dedicated living room
- Spacious master bedroom with fitted wardrobes and en suite shower room
- Integral garage
Property Location
Marketed by Cameron Homes - Deers Leap
Disclaimer Property descriptions and related information displayed on this page are marketing materials provided by Cameron Homes - Deers Leap. estateagents365.uk does not warrant or accept any responsibility for the accuracy or completeness of the property descriptions or related information provided here and they do not constitute property particulars. Please contact Cameron Homes - Deers Leap for full details and further information.


