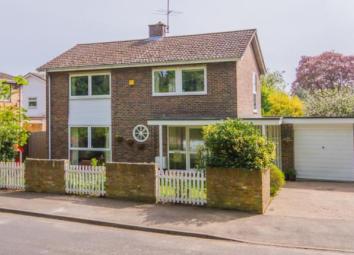Detached house for sale in Cambridge CB24, 4 Bedroom
Quick Summary
- Property Type:
- Detached house
- Status:
- For sale
- Price
- £ 525,000
- Beds:
- 4
- County
- Cambridgeshire
- Town
- Cambridge
- Outcode
- CB24
- Location
- Impington, Cambridge CB24
- Marketed By:
- Tucker Gardner - Histon
- Posted
- 2024-04-02
- CB24 Rating:
- More Info?
- Please contact Tucker Gardner - Histon on 01223 784693 or Request Details
Property Description
An immaculately presented, detached family home with room to extend (subject to the necessary consents), situated in a desirable wooded cul-de-sac location with no through traffic. The property has been extensively modernised to a very high standard throughout by the current owners.
The ground floor accommodation is accessed via a glazed door beneath a covered porch, which leads to a wide entrance hall with original parquet flooring, stairs to the first floor and a window to the front aspect. The dual-aspect living room offers a huge amount of natural light and is a very good size with a feature open fireplace, marble hearth and surround, parquet flooring, and floor-to-ceiling windows that overlook the front garden and beyond to quiet woodland. There is a feature porthole window to the front aspect. Off the living room is the family room (currently used as a playroom), which benefits from patio doors that open to the rear garden. This is an extremely versatile room, which could be used as an additional living area, or to extend the current kitchen/dining room into a much larger open-plan kitchen/dining room. The kitchen/dining room was newly-fitted in 2018 and offers a large amount of base and wall mounted units; a new double oven and four-ring gas hob; solid oak work surfaces; sink unit with mixer tap; integrated fridge/freezer and dishwasher; modern tiling; glazed door to the rear and a large window to the rear garden. Off this room is a utility cupboard with plumbing for a washing machine, shelving and great under-stairs storage. The ground floor is finished off with a handy cloakroom offering space for coats with a WC, wash-hand basin with splashbacks, tiled flooring and a window to the side aspect.
The first floor comprises four bedrooms, three of which are doubles. All of the bedrooms are located off a central landing, which is flooded with natural light via a large window at the top of the stairs. The master bedroom is a great size and has built-in storage with stunning views across to the coppice and offers a huge degree of privacy. Bedrooms two and three also benefit from built-in storage, while bedroom four is a good sized single. The family bathroom has a bath with shower above; WC; bidet; wash-hand basin; large storage cupboard; all finished with modern contemporary tiling.
Outside the property is set back from the road behind a wall and new picket fencing. It benefits from an ample front lawn with shrub borders. A side passageway between the house and garage leads to the rear garden. There is off-road parking and a tandem length garage with power and lighting. This area has significant scope to be incorporated into the living space, subject to relevant consents. The rear garden is very private and is perfectly positioned to get the sun all day. There is a patio area for alfresco dining and raised borders ideal for planting. The remainder is laid to lawn and the whole enclosed by fencing.
Impington is an attractive and very popular village conveniently situated approximately three miles north of Cambridge. Good shopping facilities are provided by the neighbouring village of Histon and Impington Village College provides educational facilities up to the age of eighteen. In addition the property is well placed for access to the A14 and M11. The Guided Busway (running from Huntingdon Railway Station to Trumpington Park and Ride), provides a direct link to Cambridge City Centre, Cambridge Railway Station and Addenbrookes Hospital.
• Detached family home
• Close proximity to the Guided Busway and Cambridge City Centre
• Room to extend (subject to the relevant consents)
• Cul-de-sac location
• Modernised by the current owners
Property Location
Marketed by Tucker Gardner - Histon
Disclaimer Property descriptions and related information displayed on this page are marketing materials provided by Tucker Gardner - Histon. estateagents365.uk does not warrant or accept any responsibility for the accuracy or completeness of the property descriptions or related information provided here and they do not constitute property particulars. Please contact Tucker Gardner - Histon for full details and further information.


