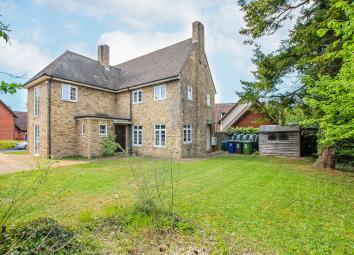Detached house for sale in Cambridge CB23, 4 Bedroom
Quick Summary
- Property Type:
- Detached house
- Status:
- For sale
- Price
- £ 500,000
- Beds:
- 4
- Baths:
- 1
- Recepts:
- 2
- County
- Cambridgeshire
- Town
- Cambridge
- Outcode
- CB23
- Location
- Ermine Street, Caxton, Cambridge CB23
- Marketed By:
- Cheffins - Cambridge
- Posted
- 2024-04-02
- CB23 Rating:
- More Info?
- Please contact Cheffins - Cambridge on 01223 784698 or Request Details
Property Description
Location Caxton is a charming village situated 12 miles to the west of Cambridge, and is well placed for major routes including the A428 and M11. The village benefits from public houses/restaurants and church, with further facilities available in the nearby villages of Bourn, Eltisley and Cambourne.
Covered porch and wood panelled front entrance door to:
Entrance hall with natural wood flooring, double radiator, and archway to:
Inner reception hall with natural wooden flooring, staircase leading off to first floor, double radiator, sealed unit double glazed windows to side aspect, door off to:
Cloakroom with low level w.C., vanity style unit with wash hand basin and cupboard below, radiator, frosted sealed unit double glazed window to side aspect.
Living room with a tiled fireplace which is currently not in use and cannot be used, picture rail, sealed unit double glazed windows to side and front aspect, double radiator.
Dining room with an attractive fireplace with marble surround and hearth, wooden mantel which also is currently not in use and cannot presently be used, double radiator, sealed unit double glazed windows to front and side aspects.
Breakfast room with attractive fireplace style recess, double radiator, sealed unit double glazed windows to side and rear aspect and opening to:
Kitchen with inset sink unit and mixer tap, extensive base units comprising work surfaces with cupboards and drawers below, space and plumbing for washing machine, integrated dishwasher, two integrated ovens and 4 point induction hob with extractor cooker hood above, range of wall storage cupboards, further wide worktop with cupboards beneath and glass shelves above, sealed unit double glazed windows to side aspect, space for upright fridge/freezer, door to large built-in storage cupboard which also houses an oil fired boiler and door to rear garden.
On the first floor
landing with built-in airing cupboard housing hot water cylinder, trap door to roof space.
Bedroom 1 with sealed unit double glazed windows to side and front aspect and full height feature double glazed windows to side aspect, picture rail, radiator.
Bedroom 2 with sealed unit double glazed windows to front aspect, built-in shelved cupboards, double radiator, picture rail.
Cloakroom with w.C., and frosted sealed unit double glazed window to side aspect.
Bedroom 3 with radiator, picture rail, sealed unit double glazed windows to side and rear aspect and built-in wardrobes with cupboards above.
Bedroom 4 with radiator, sealed unit double glazed windows to side aspect.
Bathroom with white suite comprising bath with shower attachment and mixer taps, ceramic tiled walls around, vanity style unit with inset wash hand basin and cupboard below, low level w.C., radiator, electric shaver socket, frosted sealed unit double glazed window to side aspect.
Outside to the front of the property there is a garden laid to lawn with mature trees and further small lawned area to side and shinglestone pathway which leads to the rear gardens. To the side of the property there is a shinglestone driveway/parking area and this leads to an attractive garden to the rear which is principally laid to lawn with mature shrubs and trees around. Timber garden storage shed and oil storage tank.
Agents note according to the vendors, a major part of the roof space is of a generous size and includes a natural light window and they feel that it provides great potential for conversion to additional accommodation subject to the necessary planning consents.
Property Location
Marketed by Cheffins - Cambridge
Disclaimer Property descriptions and related information displayed on this page are marketing materials provided by Cheffins - Cambridge. estateagents365.uk does not warrant or accept any responsibility for the accuracy or completeness of the property descriptions or related information provided here and they do not constitute property particulars. Please contact Cheffins - Cambridge for full details and further information.


