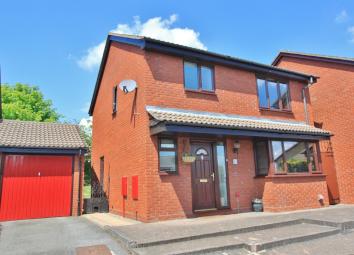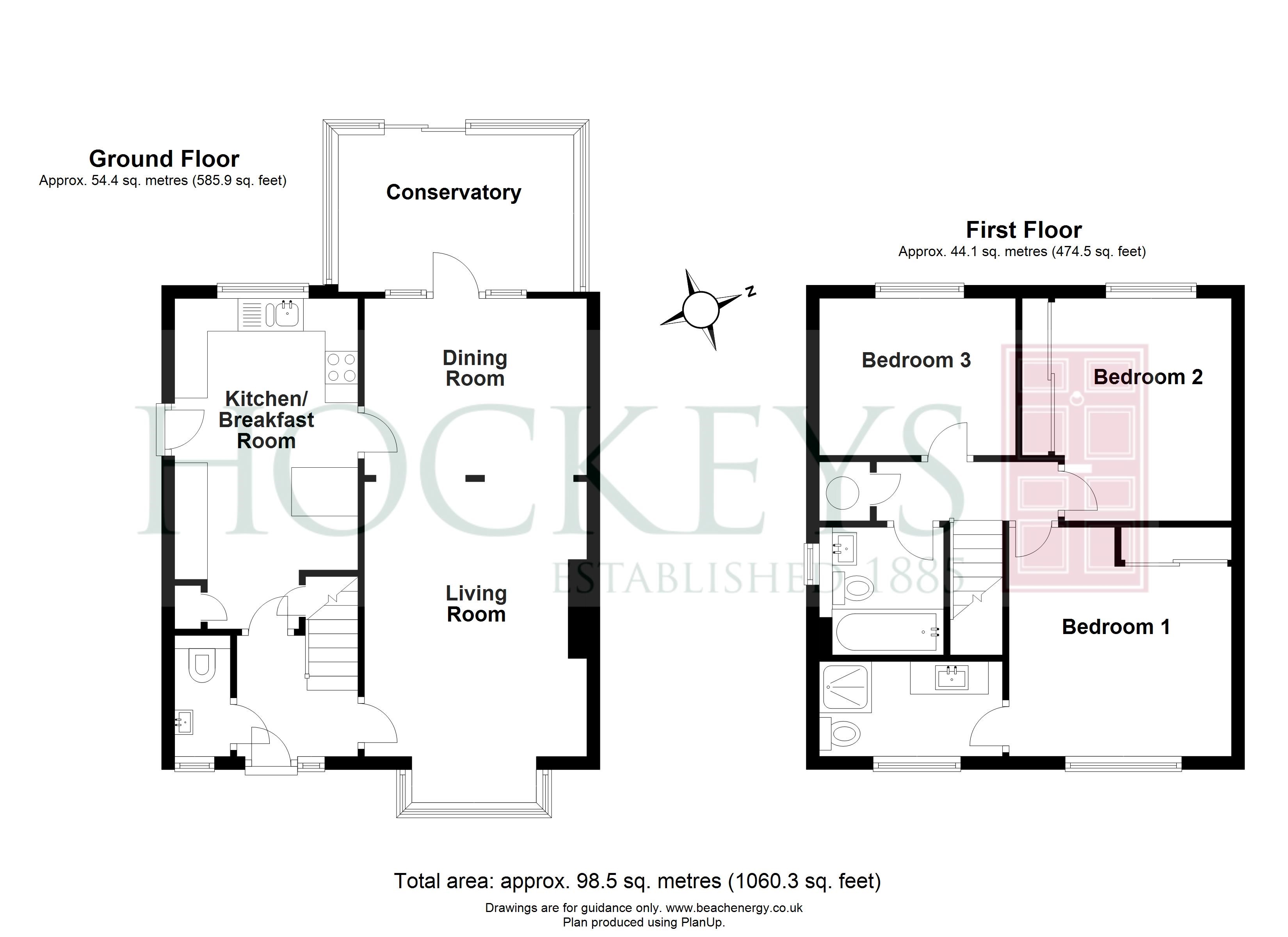Detached house for sale in Cambridge CB23, 3 Bedroom
Quick Summary
- Property Type:
- Detached house
- Status:
- For sale
- Price
- £ 350,000
- Beds:
- 3
- County
- Cambridgeshire
- Town
- Cambridge
- Outcode
- CB23
- Location
- Field View, Bar Hill, Cambridge CB23
- Marketed By:
- Hockeys
- Posted
- 2024-04-02
- CB23 Rating:
- More Info?
- Please contact Hockeys on 01954 594016 or Request Details
Property Description
Location Bar Hill is a purpose-built village approximately four miles northwest of Cambridge and offers excellent access into Cambridge, as it is located just off the A14 road. The village has a shopping mall with various business including Next, Costa Coffee, a Tesco Extra supermarket, library with post office counter, primary school, public house, doctors surgery, dentist, a championship 18 hole golf course and hotel.
Entrance hallway Double glazed door, stairs leading to first floor, radiator, doors off.
Downstairs cloakroom Obscured double glazed window to front, w.C, hand basin inset to vanity unit, tiled splash back, radiator.
Living room 14' 7" (Into bay) x 11' 2" (4.44m x 3.4m) Double glazed box bay window to front, double radiator, gas fire with brick surround and tiled hearth, open plan to dining room.
Dining room 11' 3" x 9' 8" (3.43m x 2.95m) Double glazed door to conservatory, single radiator.
Kitchen/breakfast room 16' 7" x 9' 2" (5.05m x 2.79m) Double glazed window to rear, door to garden, range of fully fitted wall and base units, drawers under rolled edge worktops, worksurfaces over and tiled splash back. Inset stainless steel sink unit with mixer tap, space for fridge/freezer, plumbing for washing machine, plumbing for dishwasher, built in oven, hob and extractor hood over. Breakfast bar, double radiator, under stairs storage cupboard. (White goods available by separate negotiation)
conservatory 11' 11" x 8' 2" (3.63m x 2.49m) Glazed construction, door to garden, double radiator.
First floor landing Doors off to all rooms, airing cupboard housing hot water tank and shelving, access to partially boarded loft space with ladder and light.
Bedroom one 12' 3" x 11' 6" (3.73m x 3.51m) Double glazed window to front, radiator, built in wardrobe with shelving and hanging.
En-suite shower room Double glazed window to front, w.C, hand basin inset to vanity unit with tiled splash back, tiled shower cubicle with chrome Aqualisa power shower fitting, double radiator, shaver point, tiled floor.
Bedroom two 11' 3" x 9' 1" (3.43m x 2.77m) Double glazed window to rear, radiator, triple built in wardrobe with shelving and hanging.
Bedroom three 9' 11" x 7' 10" (3.02m x 2.39m) Double glazed window to rear, radiator.
Family bathroom Obscured double glazed window to side, w.C, hand basin inset to vanity unit with tiled splash back, bath with chrome Aqualisa power shower fitting over, chrome heated towel rail, tiled floor.
Gardens and parking To the front of the property there is a paved front garden and driveway providing off road parking, leading to a single brick built garage with up and over door, power and light connected, overhead storage. Gated side access leads to a bin store. Gated side access leads into the West facing rear garden. The rear garden is laid mainly to lawn with various mature flowers and shrubs set to borders and beds, an expanse of paved patio, two timber sheds, outside tap, all enclosed by fencing.
Property Location
Marketed by Hockeys
Disclaimer Property descriptions and related information displayed on this page are marketing materials provided by Hockeys. estateagents365.uk does not warrant or accept any responsibility for the accuracy or completeness of the property descriptions or related information provided here and they do not constitute property particulars. Please contact Hockeys for full details and further information.


