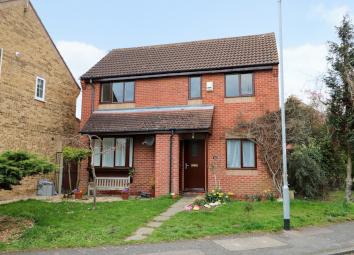Detached house for sale in Cambridge CB23, 3 Bedroom
Quick Summary
- Property Type:
- Detached house
- Status:
- For sale
- Price
- £ 299,995
- Beds:
- 3
- County
- Cambridgeshire
- Town
- Cambridge
- Outcode
- CB23
- Location
- The Spinney, Bar Hill, Cambridge CB23
- Marketed By:
- Hockeys
- Posted
- 2024-04-02
- CB23 Rating:
- More Info?
- Please contact Hockeys on 01954 594016 or Request Details
Property Description
Entrance hallway External door to front with obscured double glazed panel, double radiator, under stairs storage cupboard, stairs rising to first floor, doors off to dining room, kitchen, living room and downstairs cloakroom.
Living room 16' 6" x 9' 3" (5.05m x 2.83m) Bay window to front aspect, sliding doors to rear garden, two double radiators.
Kitchen 13' 6" x 6' 10" (4.12m x 2.09m) Window to rear aspect, external door to side with obscured panels, re-fitted range of matching base and wall mounted units with worksurfaces, integrated Neff oven and grill, built in electric hob with extractor canopy over, integrated microwave, inset sink unit, integrated dishwasher, space and plumbing for washing machine, under counter space for fridge and freezer.
Dining room 9' 2" x 7' 8" (2.81m x 2.35m) Window to front aspect, double radiator.
WC Obscured window to rear aspect, low level w.C, pedestal wash hand basin, single radiator, tiled splashback.
First floor landing Window to front aspect, access into part boarded loft space via fitted ladder, airing cupboard, doors off to all bedrooms and bathroom.
Bedroom one 11' 8" x 8' 1" (3.57m x 2.48m) Window to front aspect, double radiator, built in wardrobes.
En-suite Obscured window to rear aspect, single radiator, three piece suite comprising low level w.C, pedestal wash hand basin, shower cubicle, part tiled walls.
Bedroom two 9' 4" x 7' 10" (2.86m x 2.39m) Window to rear aspect, double radiator, built in wardrobe.
Bedroom three 9' 5" x 6' 7" (2.89m x 2.02m) Window to front aspect, single radiator, built in wardrobe.
Bathroom Obscured window to rear aspect, three piece suite comprising low level w.C, vanity unit wash basin, panel enclosed bath with shower attachment over, part tiled walls, double radiator.
Outside The front garden is laid mainly to lawn with a shingle area and a range of plants, trees and shrubs. There is a side garden laid to lawn with a range of plants, trees and shrubs. The rear garden is laid mainly to lawn with paved patio area, shingle pathway leading to shed with power connected, greenhouse, personal door to garage and gated side access leading to the driveway providing two off road parking spaces. There is a single garage with up and over door, power and light connected.
Property Location
Marketed by Hockeys
Disclaimer Property descriptions and related information displayed on this page are marketing materials provided by Hockeys. estateagents365.uk does not warrant or accept any responsibility for the accuracy or completeness of the property descriptions or related information provided here and they do not constitute property particulars. Please contact Hockeys for full details and further information.

