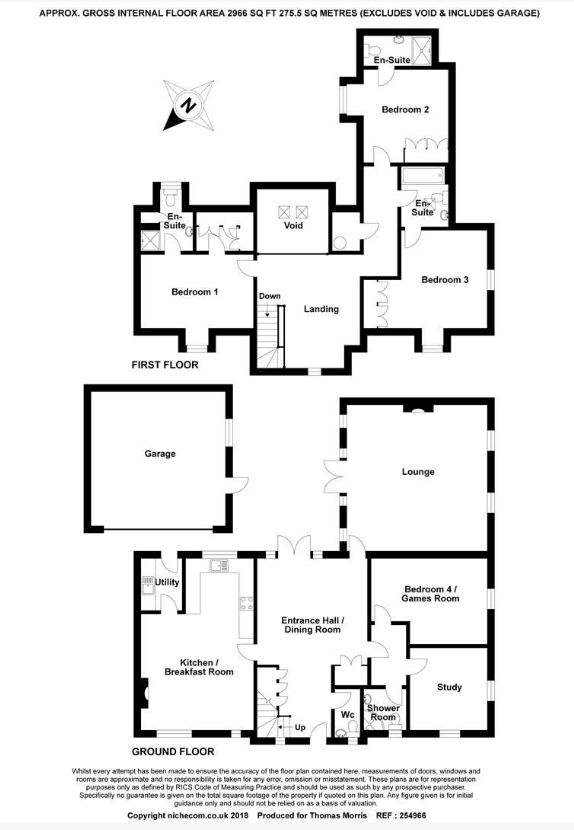Detached house for sale in Cambridge CB23, 5 Bedroom
Quick Summary
- Property Type:
- Detached house
- Status:
- For sale
- Price
- £ 775,000
- Beds:
- 5
- County
- Cambridgeshire
- Town
- Cambridge
- Outcode
- CB23
- Location
- Greenhaze Lane, Great Cambourne, Cambridge CB23
- Marketed By:
- Mentor Estates
- Posted
- 2018-11-18
- CB23 Rating:
- More Info?
- Please contact Mentor Estates on 020 8115 2133 or Request Details
Property Description
The property comprises entrance hall/dining room, kitchen/breakfast room, study, mezzanine landing, four bedrooms, three en-suites, double garage with double driveway. Viewing highly recommended.
Entrance hall/dining room
Striking entrance hall/dining room. Stairs to first floor. Window to front. Velux windows to rear. Understairs storage cupboard. Walk-in storage cupboard. French doors to garden.
Cloakroom
Window to front. Fitted with a two piece suite comprising low level WC and pedestal wash hand basin. Radiator.
Hallway shower room
Window to front. Fitted with a three piece suite comprising low level WC, pedestal wash hand basin and shower cubicle. Heated towel rail.
Study Window to front. Window to side. Radiator
Bedroom four/games room
Window to side. Radiator.
Lounge
Two windows to side. French doors and four windows leading out to garden. Feature fireplace. Radiator.
Kitchen/breakfast room
Two windows to front. Window to rear. Fitted with a range of matching base and eye level units with work surface over. Double Butler sink and drainer unit. Integrated dishwasher and fridge/freezer. Built-in double electric oven and induction hob with slimline extractor. Feature fireplace. Radiator.
Utility room Door to garden. Fitted with matching base and eye level units. Stainless steel sink and drainer unit. Space for washing machine and tumble dryer.
Mezzanine landing
Window to front. Mezzanine landing overlooking dining room. Radiator. Airing cupboard.
Bedroom one
Window to front. Radiator.
Dressing room
Fitted wardrobes.
En-suite shower room Window to rear. Fitted with a three piece suite comprising shower cubicle, low level WC and pedestal wash hand basin. Heated towel rail. Storage cupboard.
Bedroom two
Window to side. Radiator. Fitted wardrobes.
En suite shower room Fitted with a three piece suite comprising shower cubicle, low level WC and pedestal wash hand basin.
Bedroom three
Window to front. Window to side. Fitted wardrobes. Radiator.
Jack and jill bathroom Doors to landing and bedroom three. Celling window. Fitted with three piece suite comprising panel bath with shower attachment, pedestal wash hand basin and low level WC. Heated towel rail.
Double garage
Electric up-and-over doors. Electric sockets. Door to garden. Window to side.
Outside
The property is situated on a plot of approximately 1/5th of an acre. To the front is a garden mainly laid to lawn surrounded by green hedge. Private driveway for two vehicles leading to a double detached garage. Gated access to rear garden. The garden is mainly laid to lawn with shrub and tree borders with views over bridle path to rear. Patio area ideal for entertaining. Shed backing onto the garage.
Property Location
Marketed by Mentor Estates
Disclaimer Property descriptions and related information displayed on this page are marketing materials provided by Mentor Estates. estateagents365.uk does not warrant or accept any responsibility for the accuracy or completeness of the property descriptions or related information provided here and they do not constitute property particulars. Please contact Mentor Estates for full details and further information.


