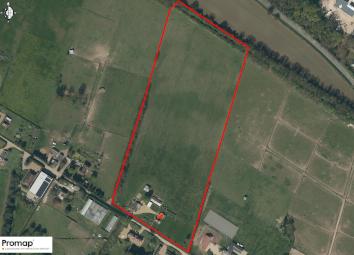Detached house for sale in Cambridge CB21, 3 Bedroom
Quick Summary
- Property Type:
- Detached house
- Status:
- For sale
- Price
- £ 800,000
- Beds:
- 3
- Baths:
- 1
- Recepts:
- 2
- County
- Cambridgeshire
- Town
- Cambridge
- Outcode
- CB21
- Location
- North Road, Abington, Cambridge CB21
- Marketed By:
- Cheffins - Saffron Walden
- Posted
- 2024-04-02
- CB21 Rating:
- More Info?
- Please contact Cheffins - Saffron Walden on 01799 801962 or Request Details
Property Description
Abington is situated approximately 7 miles south east of Cambridge and 8 miles from Saffron Walden, with nearby access to the M11 and access to the Whittlesford mainline station approximately 6 miles distant. The adjoining village of Great Abington boasts amenities which include a post office/shop, Public House with secondary education available at the nearby village of Linton.
Land settlement The Land Settlement was originally part of Abington Hall Estate and known as New House Farm. It was purchased by the Land Settlement Association (lsa) in 1936 to establish the Abington Land Settlement Association's Estate. The land amounted to 688 acres and it was divided into 62 holdings. Most of the holdings were situated on North Road, South Road and Chalky Road with three along Pampisford Road.
Like many other former lsa estates, the policy area is characterised by a relatively uniform collection of smallholdings of 1 – 11 acres depending on the location within the Land Settlement area. The long straight roads (all of which are unadopted, owned and maintained by Abington Estate Management Limited (aeml) which is a limited company set up to manage the roads) and uniform plots are the result of the farming techniques used.
Smallholdings had outbuildings located to the side of the dwellings. Originally each had a piggery and a small green house; other outbuildings were often added. Many had several large glasshouses.
Ground floor
enclosed porch Glazed door with adjoining window and further glazed door to:
Entrance hall Staircase rising to the first floor.
Sitting room 12' 5" x 11' 10" (3.78m x 3.61m) A dual aspect room with three double glazed windows to the front and side aspects.
Dining room/bedroom 3 11' x 9' (3.35m x 2.74m) Double glazed window to the side aspect.
Kitchen 10' x 8' 3" (3.05m x 2.51m) Fitted with a range of base and eye level units with worktop space over and sink unit. Double glazed window to the side aspect overlooking the garden and glazed door to:
Lean to 13' x 6' (3.96m x 1.83m) Glazed panels to three aspects and double glazed door providing access to the outside space. Space and plumbing for washing machine and storage cupboard.
Study 8' 5" x 8' 3" (2.57m x 2.51m) Double glazed windows to the front and side aspects.
Cloakroom Comprising low level WC, wash basin and obscure double glazed window.
Bathroom Comprising panelled bath, separate shower enclosure, low level WC and obscure double glazed window.
First floor
landing Double glazed window to the side aspect.
Bedroom 1 12' 2" x 9' (3.71m x 2.74m) Double glazed window to the side aspect and eaves storage cupboard.
Bedroom 2 11' x 9' (3.35m x 2.74m) Double glazed window and built-in cupboards.
Outside No 55 forms part of the land settlement within North Road and enjoys one of the largest plots, comfortably set within its own grounds of approximately 10.1 acres. To the front and side of the property are the formal gardens which are mainly laid to lawn with various shrubs, bushes, trees and a gravel driveway. Within the grounds are the various useful outbuildings offering a number of uses, dependent upon needs. The property offers a variety of uses with regard to the land, in particular equestrian use, similar to a number of the properties within the road.
Planning potential There have been restrictions with regard to development within the Land Settlement, however, these have been eased more recently with an adopted Neighbourhood Plan in February 2019 relaxing the previous restrictions and now allowing development of separate dwellings within the plots. Full details are outlined in the Neighbourhood Plan for the former Land Settlement Association's Estate at Great Abington 2018 to 2031 - Made (adopted) 21 February 2019. A copy of this report can be provided if required.
Viewings Strictly by appointment with the Agents.
Property Location
Marketed by Cheffins - Saffron Walden
Disclaimer Property descriptions and related information displayed on this page are marketing materials provided by Cheffins - Saffron Walden. estateagents365.uk does not warrant or accept any responsibility for the accuracy or completeness of the property descriptions or related information provided here and they do not constitute property particulars. Please contact Cheffins - Saffron Walden for full details and further information.


