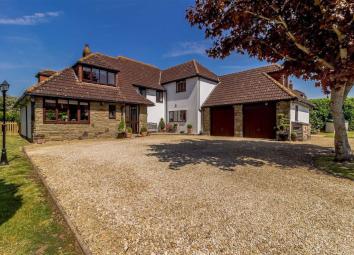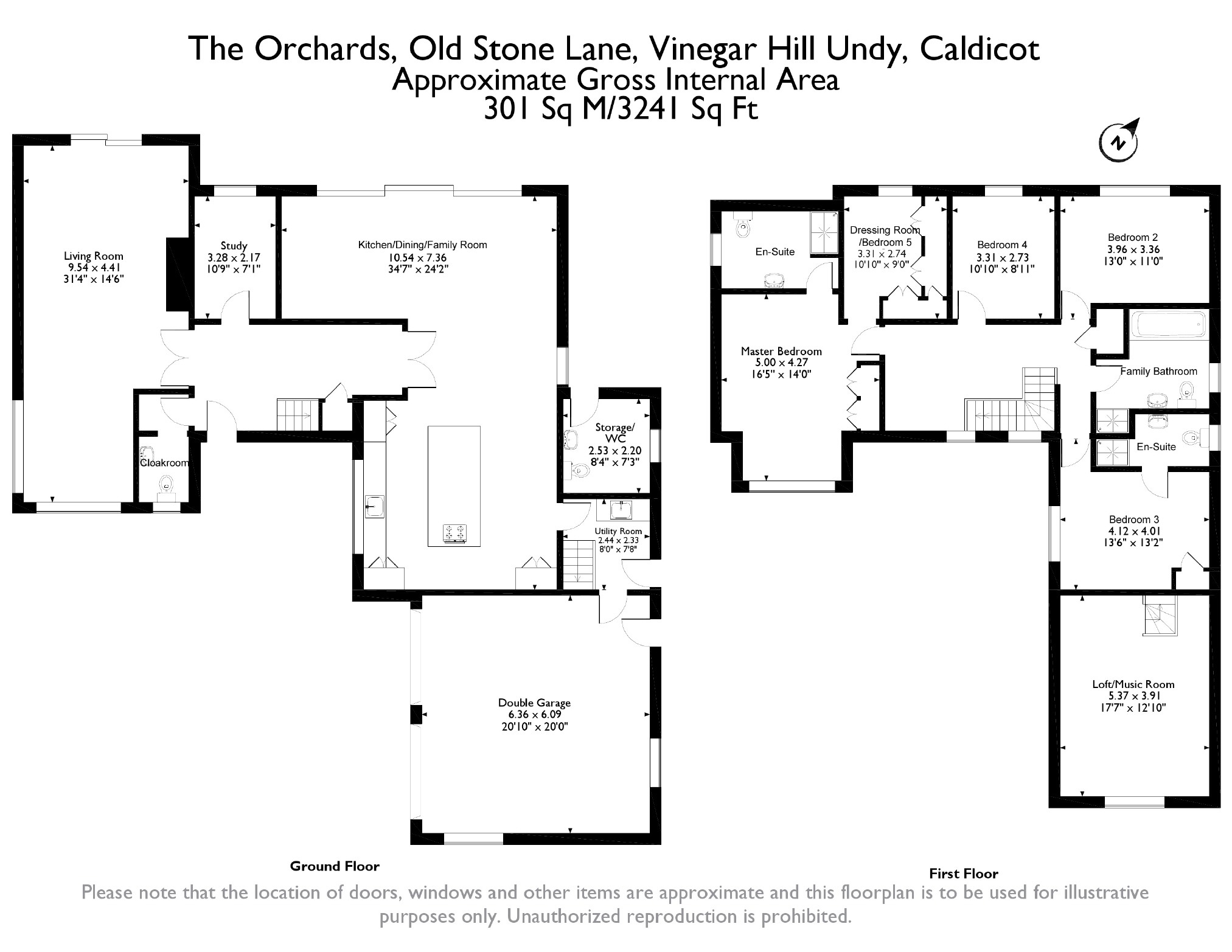Detached house for sale in Caldicot NP26, 5 Bedroom
Quick Summary
- Property Type:
- Detached house
- Status:
- For sale
- Price
- £ 700,000
- Beds:
- 5
- Baths:
- 3
- Recepts:
- 3
- County
- Monmouthshire
- Town
- Caldicot
- Outcode
- NP26
- Location
- Vinegar Hill, Undy, Caldicot NP26
- Marketed By:
- Fine & Country - Chepstow
- Posted
- 2024-04-25
- NP26 Rating:
- More Info?
- Please contact Fine & Country - Chepstow on 01291 326894 or Request Details
Property Description
This superbly presented spacious detached family residence is set in a convenient position with magnificent kitchen/breakfast/family room and spacious bedrooms. The light and airy rooms offer versatile accommodation for the most discerning of families. Located on the edge of the popular village of Undy, a popular village located within easy access of the M4/M48 motorway network with access to Bristol, London, Newport and Cardiff with the nearby town of Caldicot offering local shopping and schooling facilities.
It is the Agent's opinion that to fully appreciate the standard and most generous proportions of this property an internal inspection is essential.
The gardens are beautifully landscaped with the rear garden being very well enclosed providing a secure haven for children and pets alike and providing an excellent space for entertaining.
The Property Is Approached Off A Quiet Country Lane With A Wooden Five Barred Gate Leading Onto Extensive Parking Area Leading To Double Garage And Glazed Door Into:-
Porch / Vestibule
Tiled floor.
Entrance Hall
Engineered oak flooring. Stairs off. Under stairs cupboard with light.
Cloakroom
Comprising vanity wash hand basin and wall hung wc. Ladder style radiator. Tiled floor.
Living Room (9.54m x 4.41m (31'4" x 14'6"))
Dual aspect. Oak flooring. Stovax inset wood-burning stove. Sliding patio doors to garden.
Study (3.28m x 2.17m (10'9" x 7'1"))
Oak flooring.
Magnificent Kitchen / Breakfast / Family Room (10.54m x 7.36m (34'7" x 24'2"))
Fitted with a range of base and wall cupboards with granite worktops. Pull out storage units. Excellent range of integral appliances to include bosch fridge, eye level microwave, eye level steamer oven, oven/grill and aeg freezer. Breakfast bar with built in bosch four-ring induction hob. Pan drawers. Shelving and wine rack. 1.5 bowl franke sink unit with designer mixer tap.
Breakfast area: Large sliding patio doors to garden and patio area.
Utility Room (2.44m x 2.33m (8'0" x 7'8"))
Base cupboard. Stainless steel sink unit. Plumbing for automatic washing machine. Door to garage. Stairs to:-
Hobby Room (5.37m x 3.91m (17'7" x 12'10"))
Sloping ceiling. Access to eaves storage space.
Stairs To First Floor And Landing
Airing cupboard housing hot water cylinder and shelving.
Master Bedroom Suite
Comprising:-
Bedroom One (5.00m x 4.27m (16'5" x 14'0"))
(Front) Two access doors to eaves storage space. Built-in wardrobe. Views stretching as far afield as the Bristol Channel.
En-Suite Shower Room
Comprising walk-in shower, vanity wash hand basin and wall hung wc. Ladder style radiator. Under floor heating.
Dressing Room / Bedroom Five (3.31m x 2.74m (10'10" x 9'0"))
Range of built-in wardrobes.
Bedroom Two (3.96m x 3.36m (13'0" x 11'0"))
Views towards Wentwood Forest.
Bedroom Three (4.12m x 4.01m (13'6" x 13'2"))
(Front) Built-in cupboards.
En-Suite Shower Room
Comprising step-in shower cubicle, vanity wash hand basin and low level wc. Ladder style radiator. Karndean flooring.
Bedroom Four (3.31m x 2.73m (10'10" x 8'11"))
(Rear) Access to loft space.
Family Bathroom
Comprising bath with central mixer tap, larger than average shower cubicle, vanity wash hand basin, wall hung wc. Ladder style radiator. Karndean flooring.
The well enclosed wrap around gardens are beautifully landscaped and offer a private oasis of tranquillity boasting established borders with an abundance of established shrubs and trees, raised beds with natural stone walling and lawns with two patio areas perfect for entertaining or to sit and soak up the summer sun.
The front garden offers lawn, raised bed with natural stone walling and extensive parking area leading to the double garage, 6.36m x 3.06m, with twin up and over doors, power and light. Outside lighting and tap. Alarm and security camera system.
Boiler room: Housing ideal mexico gas fired boiler (which the Vendors inform us has been serviced on a regular basis). Low level wc. Tiled floor.
Log store
You may download, store and use the material for your own personal use and research. You may not republish, retransmit, redistribute or otherwise make the material available to any party or make the same available on any website, online service or bulletin board of your own or of any other party or make the same available in hard copy or in any other media without the website owner's express prior written consent. The website owner's copyright must remain on all reproductions of material taken from this website.
Property Location
Marketed by Fine & Country - Chepstow
Disclaimer Property descriptions and related information displayed on this page are marketing materials provided by Fine & Country - Chepstow. estateagents365.uk does not warrant or accept any responsibility for the accuracy or completeness of the property descriptions or related information provided here and they do not constitute property particulars. Please contact Fine & Country - Chepstow for full details and further information.


