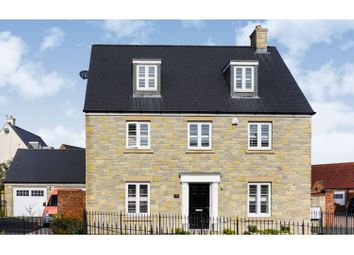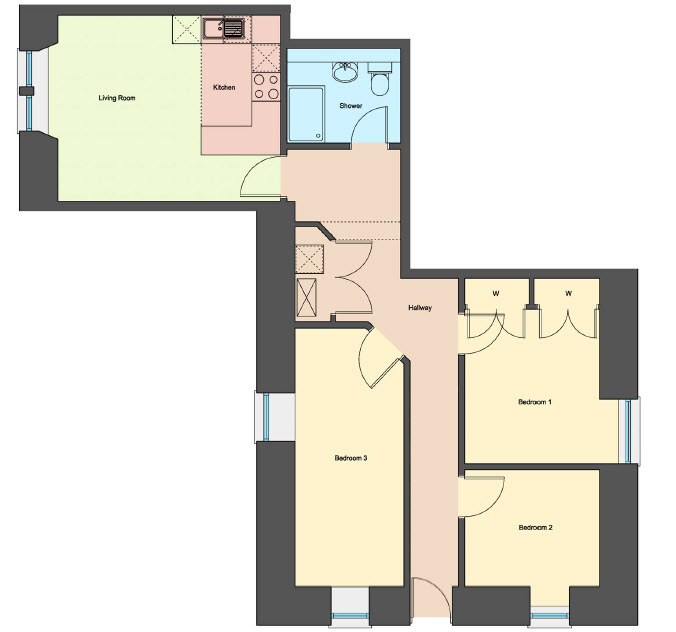Detached house for sale in Caldicot NP26, 5 Bedroom
Quick Summary
- Property Type:
- Detached house
- Status:
- For sale
- Price
- £ 449,500
- Beds:
- 5
- Baths:
- 2
- Recepts:
- 2
- County
- Monmouthshire
- Town
- Caldicot
- Outcode
- NP26
- Location
- Merton Green, Caldicot NP26
- Marketed By:
- Purplebricks, Head Office
- Posted
- 2024-04-29
- NP26 Rating:
- More Info?
- Please contact Purplebricks, Head Office on 024 7511 8874 or Request Details
Property Description
Well presented detached family home located on the outskirts of the popular village of Caerwent. The property is well situated for local amenities, schooling and an access to the M4 motorway network.
The accommodation is laid out over 3 levels, offers 2 reception rooms plus a superb recently refitted kitchen/breakfast/family room and has new carpets throughout. In addition to this, there are 5 bedrooms, the master having an ensuite and dressing area plus a bathroom and an additional shower room with Plantation shutters fitted to most rooms.
Outside there is a double garage and enclosed rear garden.
Entrance Hall
14'7 x 6'2
Stairs to the first floor, under stairs storage cupboard, telephone point, tiled flooring, radiator.
W.C.
4'11 x 3'4
Low-level Wc, wall mounted wash hand basin, tiled flooring, radiator, extractor fan.
Study
10' x 9'7
Radiator, window to the front.
Living Room
21'6 x 11'8
Feature fireplace, Tv point, telephone point, two radiators, window to the front, French doors to the rear opening onto the garden.
Kitchen/Breakfast
16'8 x 13'4
Newly fitted kitchen to include Granite worktops with under mounted sink unit and cut in drainer, mixer tap above, range of wall and base units, built-in double oven, microwave, dishwasher, fridge/freezer and five ring gas hob with extractor above, tiled flooring, radiator, windows to the side and rear, French doors opening onto the garden.
Utility Room
6'4 x 4'11
Under mounted sink unit, mixer tap above, range of wall and base units, plumbing for washing machine, tiled flooring, door to the side.
Landing
Stairs to the second floor, airing cupboard housing the gas fired boiler, radiator, window to the front.
Bedroom One
12'10 x 12'
Tv point, radiator, window to the front. Opening into:
Dressing Room
8'5 x 6'4
Two double and one single wardrobe with various hanging rails and shelving, radiator, window to the rear.
En-Suite
8'4 x 4'6
Double width shower cubicle, low-level Wc, pedestal wash hand basin, heated towel rail, shaver point, window to the side.
Bedroom Two
9'11 x 9'2
Radiator, window to the front.
Bedroom Three
10'4 x 9'11
Radiator, window to the rear.
Bathroom
7'1 x 6'7
White suite comprising modern paneled bath, low-level Wc, pedestal wash hand basin, heated towel rail, window to the rear.
Second Floor Landing
Velux to the rear.
Bedroom Four
11'11 x 8'6
Access to loft space, telephone point, radiator, window to the front.
Bedroom Five
14'6 x 11'8
Two double wardrobes, two radiators, windows to the front and rear.
Shower Room
8'6 x 5'7
Shower cubicle, low-level Wc, pedestal wash hand basin, heated towel rail, extractor fan, Velux to the rear.
Outside
The front garden has attractive railings and has been recently laid to a low maintenance slate feature. Driveway to the side elevation (with pedestrian access from the rear garden) leads to a detached double garage with twin up and over doors, power, and lighting. The rear gardens are enclosed by a brick wall with a decking area, an artificial lawn, and a paved sun terrace.
Property Location
Marketed by Purplebricks, Head Office
Disclaimer Property descriptions and related information displayed on this page are marketing materials provided by Purplebricks, Head Office. estateagents365.uk does not warrant or accept any responsibility for the accuracy or completeness of the property descriptions or related information provided here and they do not constitute property particulars. Please contact Purplebricks, Head Office for full details and further information.


