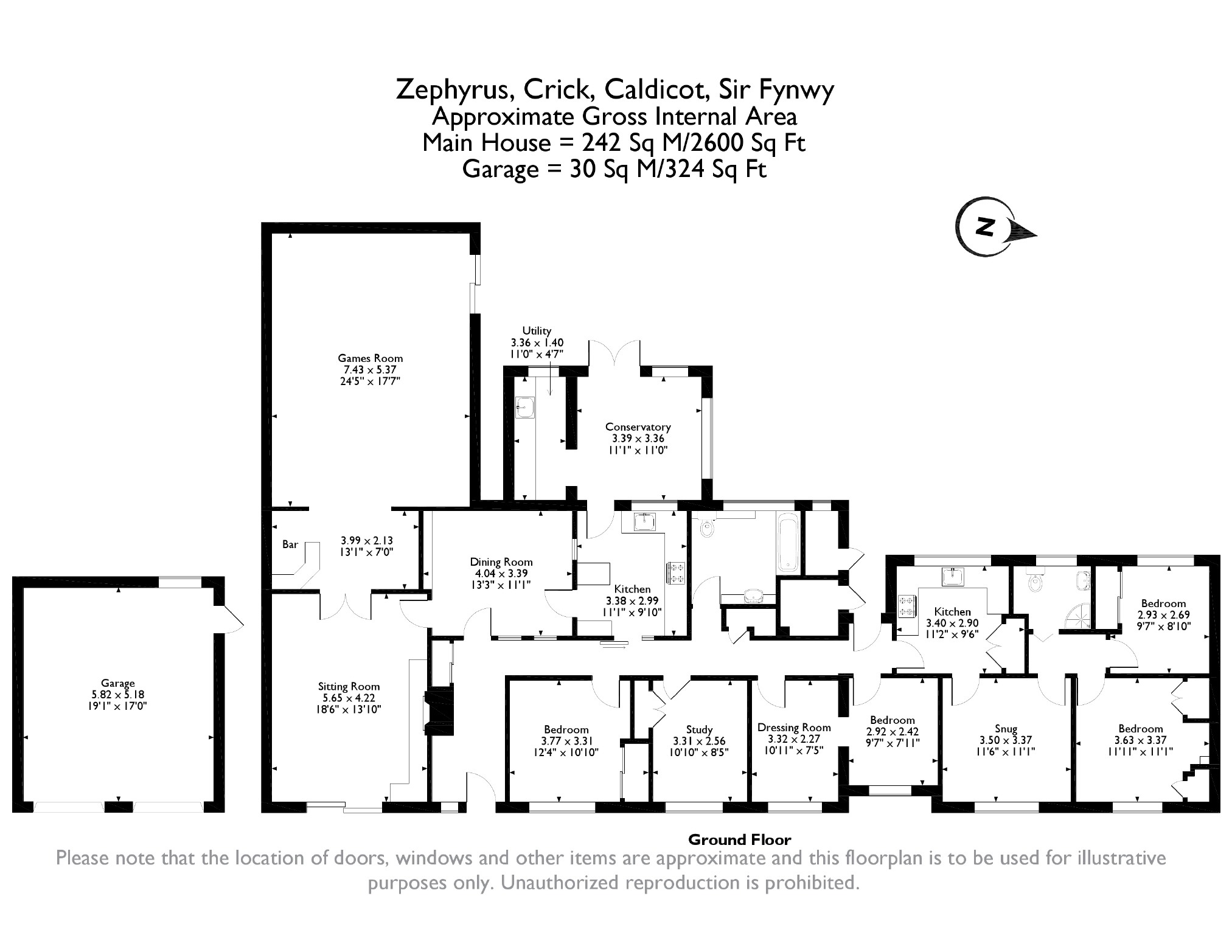Detached house for sale in Caldicot NP26, 6 Bedroom
Quick Summary
- Property Type:
- Detached house
- Status:
- For sale
- Price
- £ 550,000
- Beds:
- 6
- Baths:
- 2
- Recepts:
- 4
- County
- Monmouthshire
- Town
- Caldicot
- Outcode
- NP26
- Location
- Crick, Caldicot, Monmouthshire NP26
- Marketed By:
- Fine & Country - Chepstow
- Posted
- 2024-04-03
- NP26 Rating:
- More Info?
- Please contact Fine & Country - Chepstow on 01291 326894 or Request Details
Property Description
Individually designed bungalow offering potential for dual family living ideal for those wishing to experience a semi-rural lifestyle but still within easy driving distance of the M48 motorway network for onward commute to Bristol, London, Gloucester, Newport or Cardiff. Chepstow town centre is approximately 5 miles distant providing a range of facilities including pubs, restaurants, junior and senior schools, leisure facilities plus road, rail and bus links. The Marriott & St. Pierre Golf and Country Club is within close proximity.
This immaculately presented family home offers versatile and spacious accommodation situated off a quiet lane on the edge of the village of Crick, which was an important junction on the Roman road sometimes known as the Via Julia which ran from Bath across the Severn Estuary to Sudbrook and on to Caerwent and Caerleon. To provide further historical interest are the castles of Chepstow and Caldicot which also provide outdoor entertainment throughout the summer months. The spectacular Wye Valley provides further interest in the form of glorious countryside ideal for a wealth of outdoor activities to include walking, canoeing, rock climbing, caving etc.
Individually designed 6 bed bungalow
Potential for dual family living/annexe
Extensive level, well enclosed gardens
The Property Is Approached Through A Gated Entrance Leading Onto A Long Driveway Offering Ample Parking With Flagstone Path Leading To The Half Glazed Door Into:-
Entrance Hall
Airing cupboard with sliding doors housing hot water cylinder. Access to loft. Further useful store cupboard.
Dining Room (4.04m x 3.39m (13'3" x 11'1"))
Airing cupboard with sliding doors housing hot water cylinder. Access to loft. Further useful store cupboard.
Sitting Room (5.65m x 4.22m (18'6" x 13'10"))
Feature fireplace with stone surround and hearth. Casement doors to:-
Games Room (7.43m x 5.37m (24'5" x 17'7"))
Sliding patio doors to garden. Built-in bar.
Kitchen / Breakfast Room (3.39m x 2.99m (11'1" x 9'10"))
Fitted with a range of base and wall cupboards with worktops incorporating a stainless steel sink unit with mixer tap. Built in eye level twin ovens. Four--ring electric hob with extractor over. Built in dishwasher. Pan drawers. Breakfast bar.
Conservatory (3.39m x 3.36m (11'1" x 11'0"))
French doors to garden.
Utility Room (3.36m x 1.40m (11'0" x 4'7"))
Fitted with a range of base and wall cupboards with worktops. Stainless steel sink unit with mixer tap. Plumbing for automatic washing machine. Space for tumble drier.
Bedroom One (3.77m x 3.31m (12'4" x 10'10"))
(Front) Built-in wardrobes.
Bedroom Two (3.31m x 2.56m (10'10" x 8'5"))
(Currently used as a study) (Front) Built-in wardrobe.
Bedroom Three (2.92m x 2.42m (9'7" x 7'11"))
(Front) Through to:-
Dressing Room / Bedroom 4 : (3.32m x 2.56m (10'11" x 8'5"))
Family Bathroom
Comprising 'P' shaped bath with shower over, vanity wash hand basin, low level, close coupled wc. Fully tiled.
Second Kitchen (3.40m x 2.90m (11'2" x 9'6"))
Fitted with a range of base and wall cupboards with worktops. Built in double oven. Four-ring electric hob with extractor over. Built in fridge/freezer. Built in tall larder cupboard. 1.5 bowl stainless steel sink unit with mixer tap. Ladder style radiator.
Snug (3.50m x 3.37m (11'6" x 11'1"))
Through to:-
Inner Hall
Door to garden.
Shower Room
Comprising step in shower cubicle, vanity wash hand basin with mixer tap, low level close coupled wc. Fully tiled. Ladder style radiator.
Bedroom Five (3.63m x 3.37m (11'11" x 11'1"))
(Front) Built-in wardrobes.
Bedroom Six (2.93m x 2.69m (9'7" x 8'10"))
Outside
Extensive, level and well enclosed gardens which feature sweeping lawns, mature trees and shrubs.
To the front there is a long driveway approach through gated entrance which leads to the double garage, 5.82m x 5.18m, with twin up and over doors.
A path leads to the private rear garden which enjoys a good-sized patio ideally situated for a- fresco dining or to just sit and relax. Summer house and shed. Boiler room: Comprising oil fired boiler and hot water cylinder.
Coronavirus Precautions & Virtual Viewings
During these difficult times, we are not arranging for any physical viewings to take place. However we may be able to offer you a Virtual Viewing with help from the seller. Simply go ahead and enquire as normal and one of the team will be in touch.
In the meantime, please make sure to consider all of the marketing material for this property including all photographs, floorplans, video tour and location marker.
Legal
You may download, store and use the material for your own personal use and research. You may not republish, retransmit, redistribute or otherwise make the material available to any party or make the same available on any website, online service or bulletin board of your own or of any other party or make the same available in hard copy or in any other media without the website owner's express prior written consent. The website owner's copyright must remain on all reproductions of material taken from this website.
Property Location
Marketed by Fine & Country - Chepstow
Disclaimer Property descriptions and related information displayed on this page are marketing materials provided by Fine & Country - Chepstow. estateagents365.uk does not warrant or accept any responsibility for the accuracy or completeness of the property descriptions or related information provided here and they do not constitute property particulars. Please contact Fine & Country - Chepstow for full details and further information.


