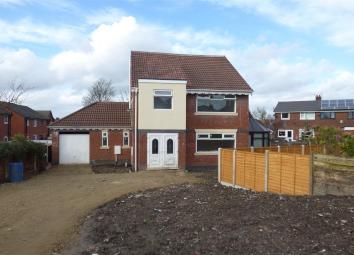Detached house for sale in Bury BL9, 5 Bedroom
Quick Summary
- Property Type:
- Detached house
- Status:
- For sale
- Price
- £ 339,950
- Beds:
- 5
- Baths:
- 2
- Recepts:
- 3
- County
- Greater Manchester
- Town
- Bury
- Outcode
- BL9
- Location
- Wolstenholme Avenue, Bury BL9
- Marketed By:
- Weale and Hitchen
- Posted
- 2024-04-18
- BL9 Rating:
- More Info?
- Please contact Weale and Hitchen on 01204 911895 or Request Details
Property Description
A unique opportunity to acquire this substantial five bedroom individual detached property with gated entrance, occupying a generous sized plot at the head of this pleasant cul-de-sac. Early reservation on this recently re-developed property will secure a choice of finish to kitchen and bathrooms. Internal inspection is essential to appreciate the size of this fantastic family home.
Entrance Hall
Staircase leading to first floor.
Cloaks (1.88m x 1.35m (6'2" x 4'5"))
Lounge (4.93m x 4.50m (16'2" x 14'9"))
Low voltage halogen spotlights.
Dining Room (4.95m x 4.34m (16'3" x 14'3"))
Kitchen (4.65m x 3.45m (15'3" x 11'4"))
Choice of kitchen available
Additional Photograph
Additional Photograph
Utility Room (1.73m x 1.37m (5'8" x 4'6"))
Conservatory (4.50m x 3.68m (14'9" x 12'1"))
Large Conservatory - upvc and brick construction
First Floor
Landing
Bedroom 2 (4.48m x 3.99m (14'8" x 13'1"))
Double bedroom located to the front of the property.
Bedroom 3 (4.37m x 3.20m (14'4 x 10'6"))
Double bedroom located to the rear of the property
Bedroom 4 (3.58m x 3.48m (11'9" x 11'5"))
'L' shaped - Single bedroom located to the rear of the property
Bedroom 5 (2.84m x 2.21m (9'4" x 7'3"))
Single bedroom located to the front of the property
Family Bathroom (2.64m x 1.80m (8'8" x 5'11"))
Choice of bathroom available
Second Floor
Master Suite (4.98m x 3.86m (16'4" x 12'8"))
A spacious master bedroom
En-Suite Shower Room (2.59m x 1.78m (8'6" x 5'10"))
Outside
Occupying a superb corner plot with generous wrap around gardens. Gated entrance providing access to extensive driveway leading to attached, brick built garage.
Gated Entrance
Garage (5.05m x 2.64m (16'7" x 8'8"))
Garage with dual up and over doors. Power and light.
Viewings
By Telephone Appointment with the office on
Property Location
Marketed by Weale and Hitchen
Disclaimer Property descriptions and related information displayed on this page are marketing materials provided by Weale and Hitchen. estateagents365.uk does not warrant or accept any responsibility for the accuracy or completeness of the property descriptions or related information provided here and they do not constitute property particulars. Please contact Weale and Hitchen for full details and further information.


