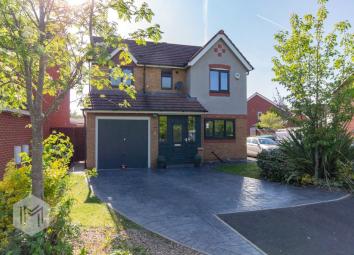Detached house for sale in Bury BL9, 3 Bedroom
Quick Summary
- Property Type:
- Detached house
- Status:
- For sale
- Price
- £ 250,000
- Beds:
- 3
- Baths:
- 2
- Recepts:
- 2
- County
- Greater Manchester
- Town
- Bury
- Outcode
- BL9
- Location
- Harrington Close, Bury, Greater Manchester BL9
- Marketed By:
- Miller Metcalfe - Bury
- Posted
- 2024-04-17
- BL9 Rating:
- More Info?
- Please contact Miller Metcalfe - Bury on 0161 937 7524 or Request Details
Property Description
A modern and immaculately presented three bedroom detached family home. Situated with a fantastic corner position in a sought after area, just a short distance to both Whitefield and Bury. The spacious accommodation has been extended and updated to a highest of standards. Briefly comprises of to provide a porch, hallway, guest wc with cloaks storage, modern fitted diner kitchen, open plan dining and family room and a separate lounge. To the first floor there are three excellent sized bedrooms with fitted wardrobes to two bedrooms, en-suite wet room to the master bedroom and a beautiful presented family bathroom. An imprinted driveway provides off road parking for at least two vehicles and leads to a good sized garage. At the rear of the property there is a good sized patio area and an easy maintain astro turfed garden of an impressive size. Viewing is highly recommended.
Entrance Porch (1.63m x 1.98m)
Laminate flooring, exposed brick walls, uPVC front door to hallway.
Hallway
Laminate flooring, stairs to first floor and a radiator.
Guest wc
Two piece suite comprising of a white wash hand basin and low level wc. Laminate flooring, uPVC double glazed window and storage cupboard.
Lounge (4.98m x 2.67m)
UPVC double doors to the dining and family room, radiator and a feature wall.
Kitchen Diner (6.86m x 2.74m)
Attractive range of high gloss wall and base units, gas hob and double oven, sink unit, uPVC double glazed window, integrated washing machine and dishwasher, breakfast bar, double uPVC doors, glass splashback, laminate flooring, radiator.
Open Plan Dining & Family Room (4.98m x 2.4m)
Fantastic open plan living space which is light and airy. The family area has a range of uPVC windows and velux windows, laminate flooring with under floor heating. Open to the dining area.
Dining Area (2.74m x 4.27m)
UPVC double glazed double doors to the rear garden and double doors to the kitchen, velux window, laminate flooring with under floor heating.
Master Bedroom (3.15m x 4.47m)
Built in wardrobes, feature wall, radiator, door to en-suite and uPVC double glazed window.
En-Suite (1.8m x 2.3m)
Fully fitted shower, wash hand basin and wc, uPVC double glazed window, tiled, radiator.
Bedroom Two (3.94m x 2.67m)
Built in wardrobes, uPVC double glazed window, radiator.
Bedroom Three (2.74m x 2.67m)
UPVC double glazed window, radiator.
Bathroom
Stunning family bathroom with three piece bathroom suite offering wc, wash hand basin, bath with overhead shower. UPVC double glazed window, tiled.
Outside
Driveway parking for two cars, single integral garage and well-manicured garden. To the rear a stunning garden with slate tiles and artificial grass.
Property Location
Marketed by Miller Metcalfe - Bury
Disclaimer Property descriptions and related information displayed on this page are marketing materials provided by Miller Metcalfe - Bury. estateagents365.uk does not warrant or accept any responsibility for the accuracy or completeness of the property descriptions or related information provided here and they do not constitute property particulars. Please contact Miller Metcalfe - Bury for full details and further information.


